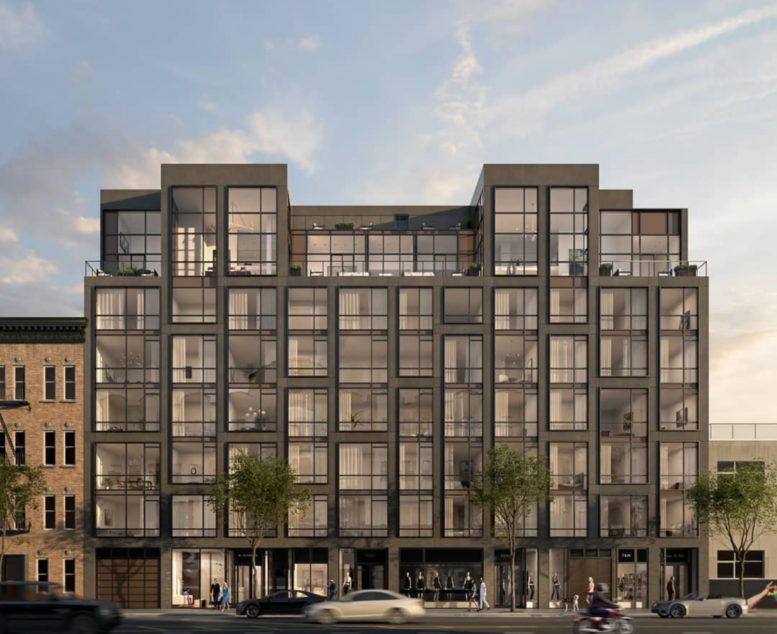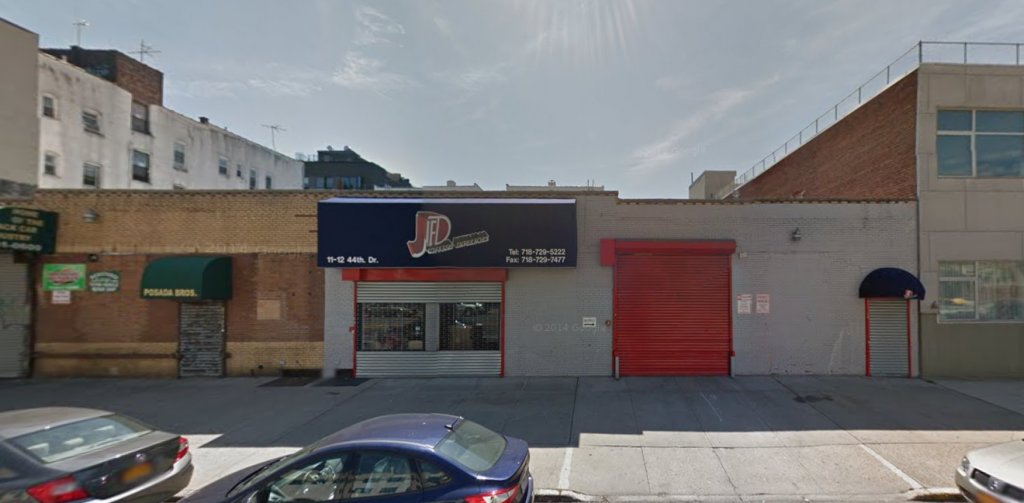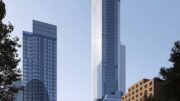Another day, another reveal for new development in Long Island City. Today’s renderings are for 11-12 44th Drive, a residential project. The site is three blocks away from the Court Square-23rd Street Subway Station, serviced by the E and M trains. The waterfront Gantry Plaza State Park is also seven blocks away. Sergey Rybak’s Rybak Development is listed as behind the applications.
Zproekt is the architect of record, and the renderings come from Carbn NYC. The building’s façade has a dark bare aesthetic, mainly decorated by floor-to-ceiling windows. Outdoor terraces will line the seventh and eighth floor. The rooftop will have an open recreational space, with an outdoor swimming pool.
The 80-foot tall structure will yield 50,000 square feet, with 4,120 square feet dedicated to the commercial-retail use, and 45,880 square feet dedicated to residential use. 31 parking spaces will be included on site. 49 residential units will be created, averaging 936 square feet apiece, indicating rental use.
Demolition permits were filed in August of 2016, and new building permits were approved in June of 2017. The estimated completion date has not yet been announced.
Subscribe to YIMBY’s daily e-mail
Follow YIMBYgram for real-time photo updates
Like YIMBY on Facebook
Follow YIMBY’s Twitter for the latest in YIMBYnews








Please pardon me for using your space: Comment on my mute, but you know I have agreed every reveal.
No mute! Approved, you are fantastic, thank you for commenting
There is also a ver convenient free transfer via escalator to the 7 train,
at the Court Street station you mentioned.