Earlier this month, permits were filed for a large residential development in a spear-shaped plot of land at 3254 and 3258 Parkside Place. The project is the largest development filed in the Norwood neighborhood since 3084 Webster Avenue, in October of 2015. Today, YIMBY has the first renderings for the project, sent along by its developer U.A. Builders, revealing both the full scope, and an optimistic prediction on the future of Metro North.
The rendering of the rear side offers a glimpse at what could happen with the exposed rocks currently on the site. A parking garage will be included on the Webster Avenue side.
Marin Architects is responsible for the design. The façade is mostly composed of dark grey and white bricks with a typical running bond pattern. The symmetrical building has a castle-like quality, with modern interpretations of crenels in the center.
The two buildings both rise 71 feet high, yielding a combined 77,640 square feet. 65,530 square feet will be dedicated to residential use. 97 apartments will be created, averaging 670 square feet apiece, indicating rentals.
Permits have since been filed for foundation work, but the building is still waiting on approvals. The estimated completion date has not been announced.
Subscribe to YIMBY’s daily e-mail
Follow YIMBYgram for real-time photo updates
Like YIMBY on Facebook
Follow YIMBY’s Twitter for the latest in YIMBYnews

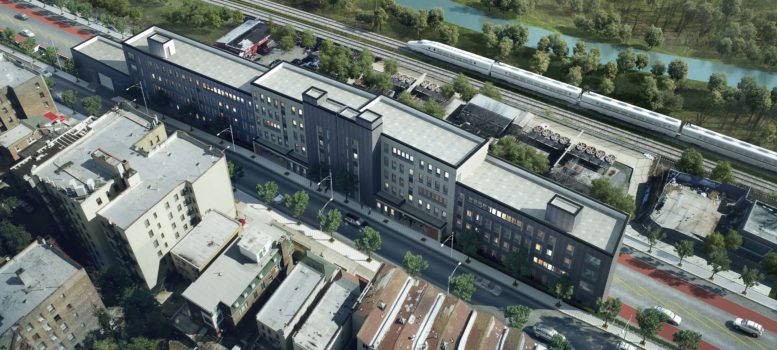
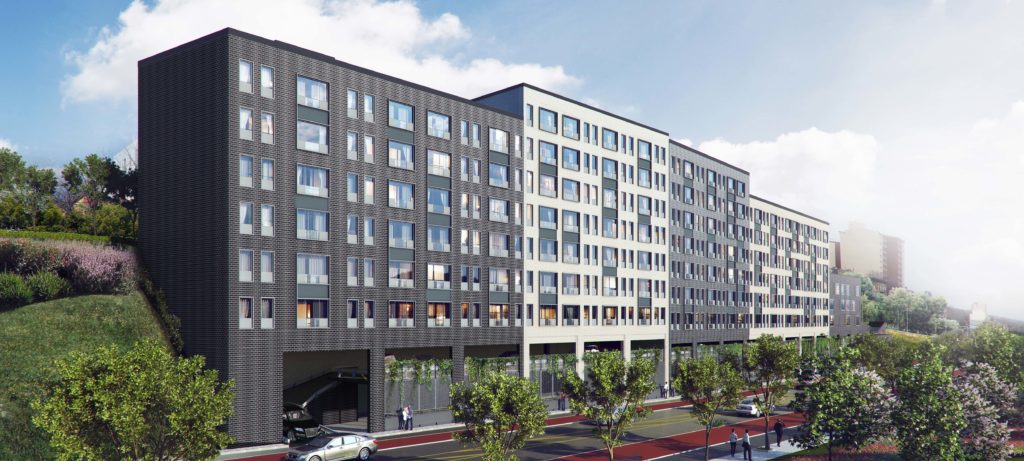
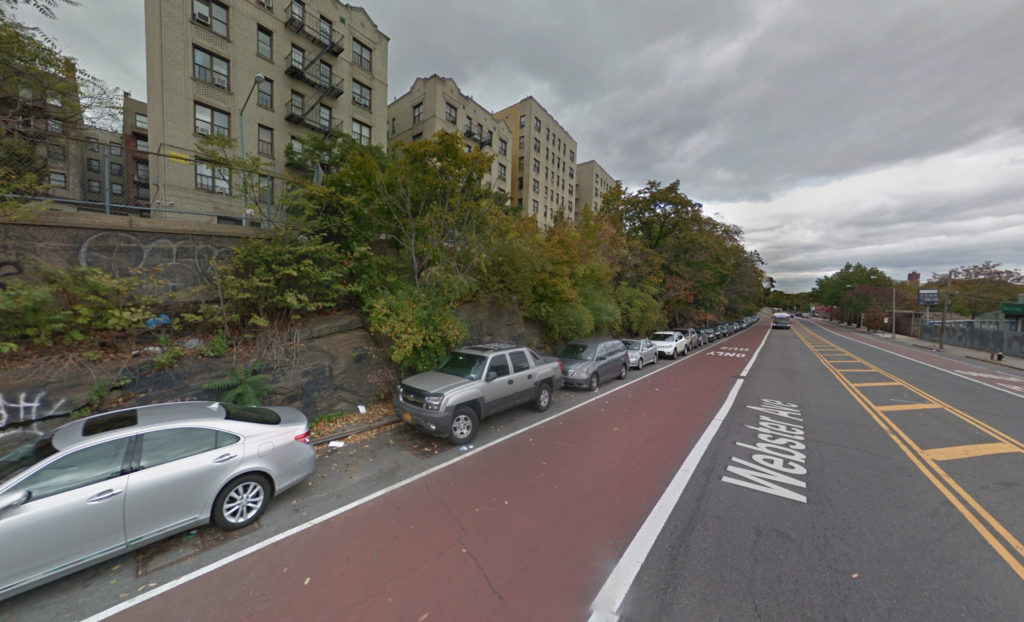
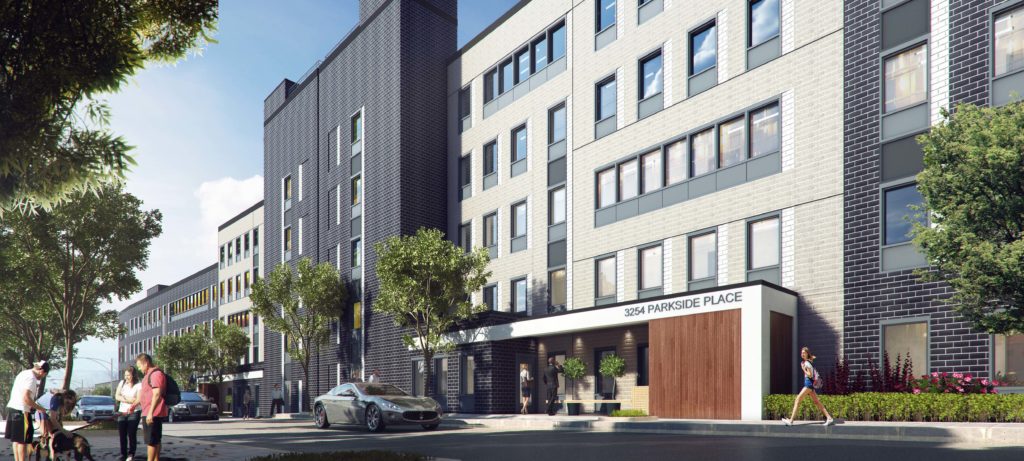
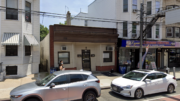

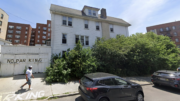
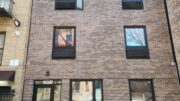
Please pardon me for using your space: You think it is beautiful, me too.
Looks like it will be a nice development
The 52 better be on alert as here comes more section 8 tenants
Development should be blocked due to that horrid dead street ground level parking garage. Build that shit below ground or at least on the second floor.
I’d love to see how that parking garage is going to look. That space is barely wide enough to fit one car head-in!