The affordable housing lottery has launched for 3056 Decatur Avenue, a four-story residential building in Norwood, The Bronx. Designed by Node Architecture, Engineering, Consulting and developed by Zef Perperpaj, the structure yields nine residences. Available on NYC Housing Connect are three units for residents at 130 percent of the area median income (AMI), ranging in eligible income from $82,286 to $181,740.
Residences feature name-brand kitchen appliances, countertops and finishes, air conditioning, smart controls for heating and cooling, energy-efficient appliances, and intercoms. Tenants are responsible for electricity.
At 130 percent of the AMI, there are three one-bedrooms with a monthly rent of $2,400 for incomes ranging from $82,286 to $181,740.
Prospective renters must meet income and household size requirements to apply for these apartments. Applications must be postmarked or submitted online no later than September 30, 2024.
Subscribe to YIMBY’s daily e-mail
Follow YIMBYgram for real-time photo updates
Like YIMBY on Facebook
Follow YIMBY’s Twitter for the latest in YIMBYnews

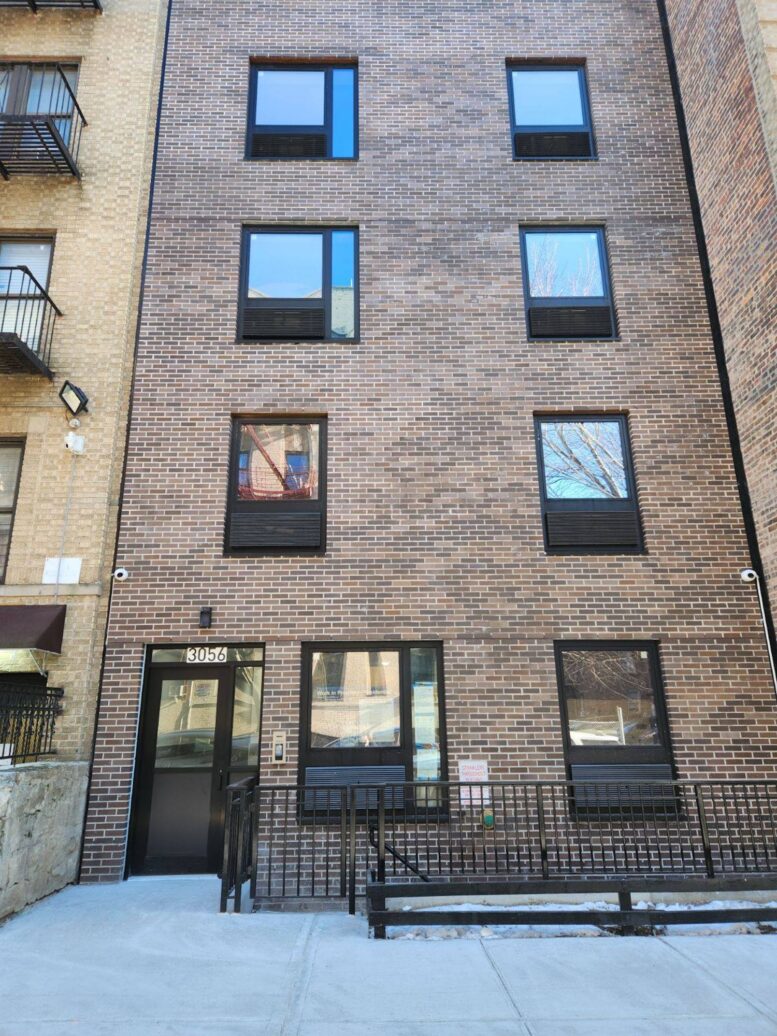
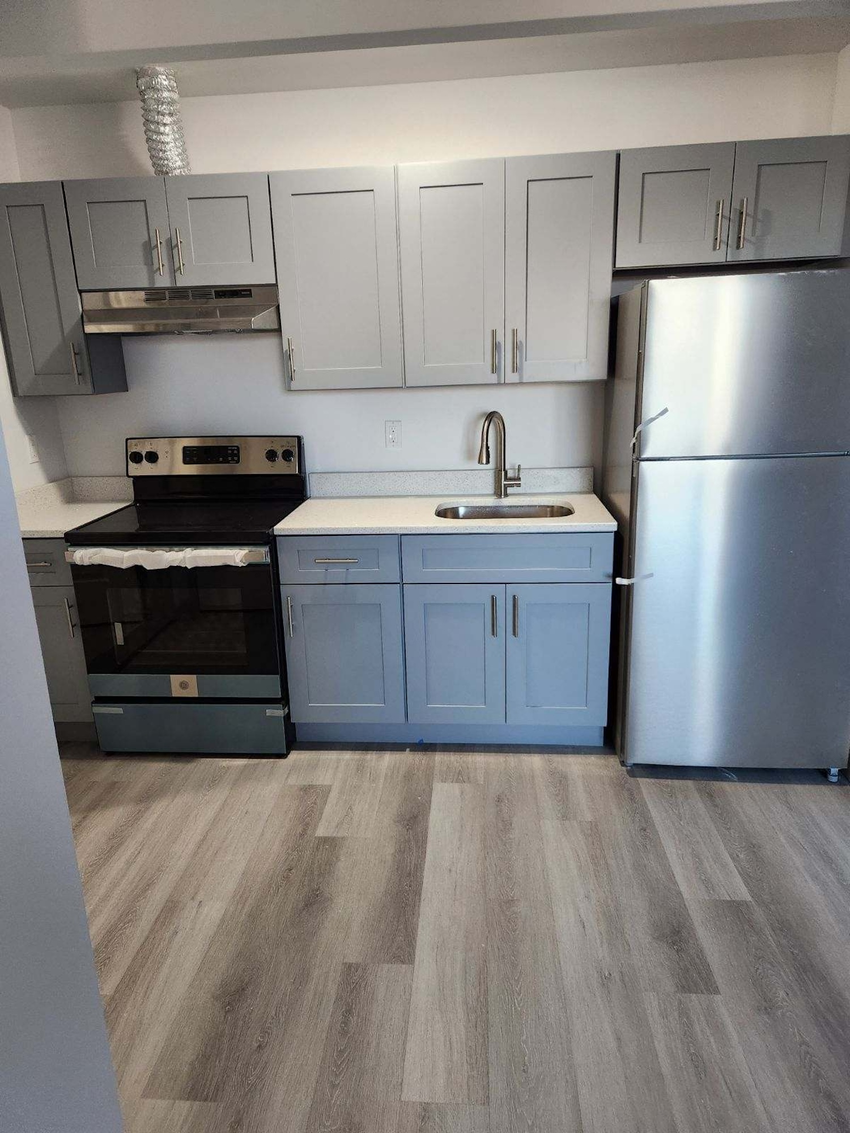
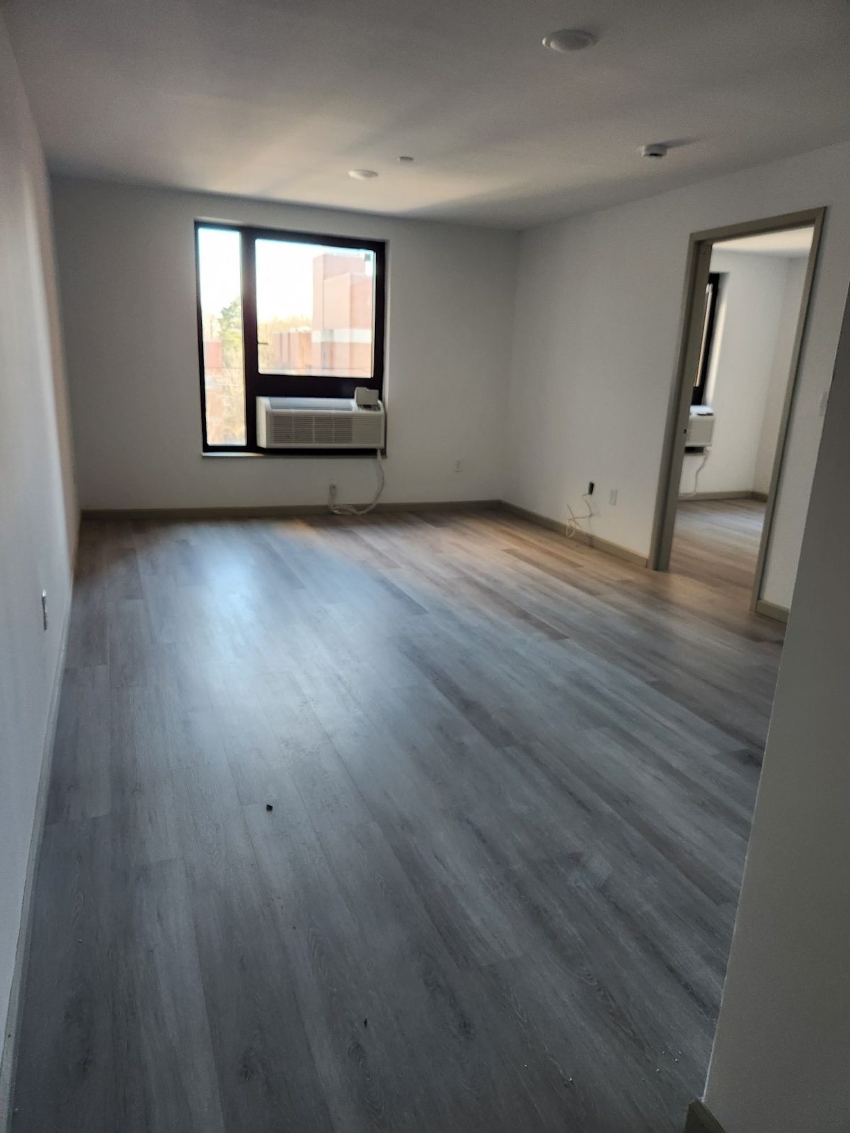
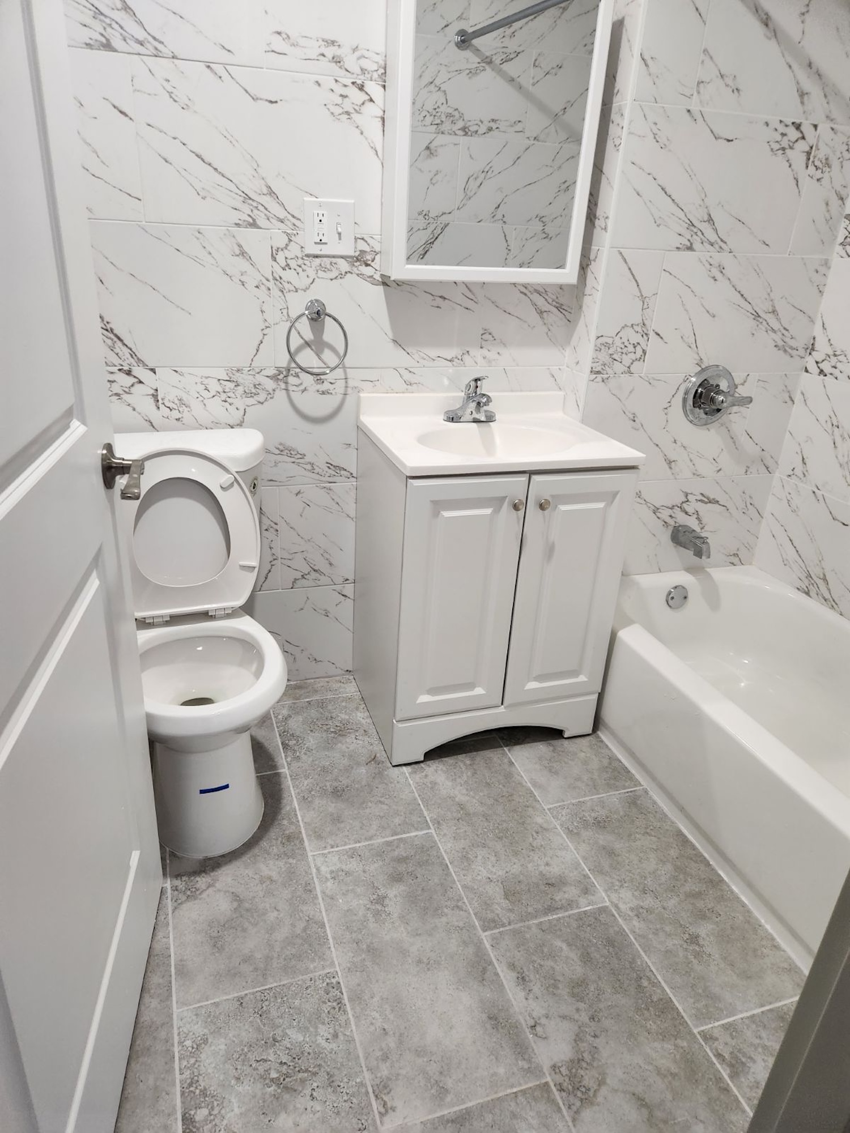
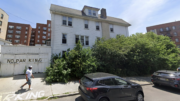
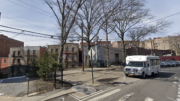
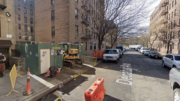
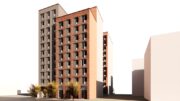
I love the kitchen exhaust hood duct above the cabinets.
The bathroom door blocks the toilet. lol
This place should be for anyone making under $50,000.
If your making $181,000 why live there
I suspect you will have to lift the seat to have clearance to shut the door. Also, the vanity is so close to the tub that you could never have an inner and outer shower curtain.
I live in a place where the half bath has an unfortunate ventilation duct right in front of the toilet. One has to sit sidesaddle.
PTAC, vinyl floor, slide in clunky oven, small kitchen cabinets, janky exhaust. This should be like a $1500 or less/month apartment. PTAC should not be in any apartment. But I think there are permiitting issues with splits, but there are cheaper apartments on housing connect with splits.
“Designed by Node Architecture”
Designed?!
The only thing saving this is lack of parking, that would have made this building explicitly ugly
Setting aside the interior design choices and the PTACs, this development is a perfect of example of the flawed FAR limitations built into the NYC building code. This 4 story building is a replacing a former single family house wedged in between two ~6 story pre-war buildings. But do to the FAR still attached to the narrower former SFH lot, the new building is limited to 4 floors. There is no reason this lot could not and should not have a building of equal height to it’s older neighbors. Not only does is look goofy for lack of a better word, but in a city with a severe housing shortage it is unnecessarily forfeiting additional units. The best you could say about this specific build is at least it wasn’t set back even further and meets one of the two neighbors at the lot line.
Why do they keep building where you can’t go out at night ?