Thanks to a YIMBY reader, we have a first look at schematics for 85 Jay Street, in DUMBO, Brooklyn. The site comprises a massive 21-story mixed-used project being developed by Kushner Companies, LIVWRK, and CIM Group. The elevation reveals a full-block development with a central courtyard and two towers rising from the southwest and northeast corners.
The venture purchased the lot for $345 million in December of 2016.
The 210-foot tall structure will yield 878,000 square feet, with 812,600 square feet dedicated to residential use, 64,270 square feet for commercial use, and 1,140 square feet for an unspecified community facility. 732 apartments will be created, averaging 1,110 square feet. Residential space will have two sections, with a lobby for rentals on the north, and for the condominiums, on the south.
Amenities include two pools, a screening room, lounge and grilling spaces, and outdoor balconies on the ninth floor. Several units on each floor will have terraces. 727 parking spaces will also be included on-site.
Morris Adjmi Architects will be responsible for the design.
CIM and Kushner Companies also joined in 2016 to purchase another site nearby for $340 million, the Jehovah’s Witnesses building.
Construction has not yet started for 85 Jay Street, but with permits recently approved, it is likely to begin soon. Completion is expected by the Summer of 2021.
Subscribe to YIMBY’s daily e-mail
Follow YIMBYgram for real-time photo updates
Like YIMBY on Facebook
Follow YIMBY’s Twitter for the latest in YIMBYnews

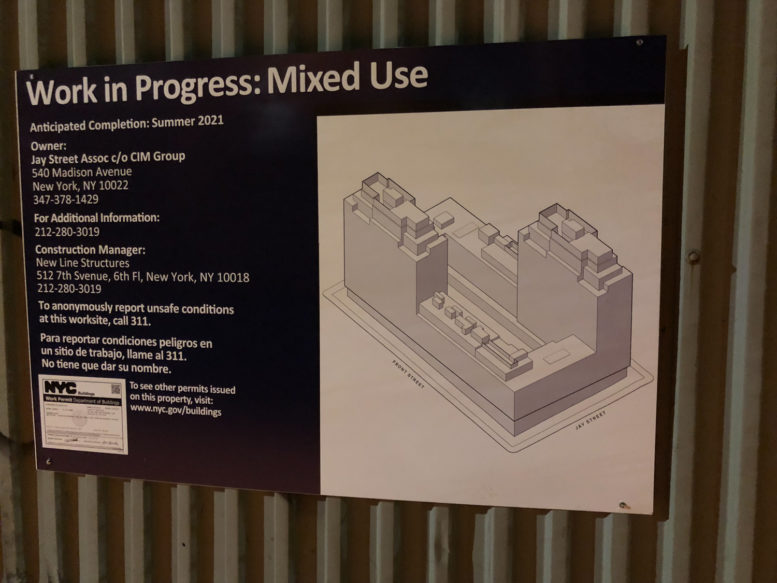
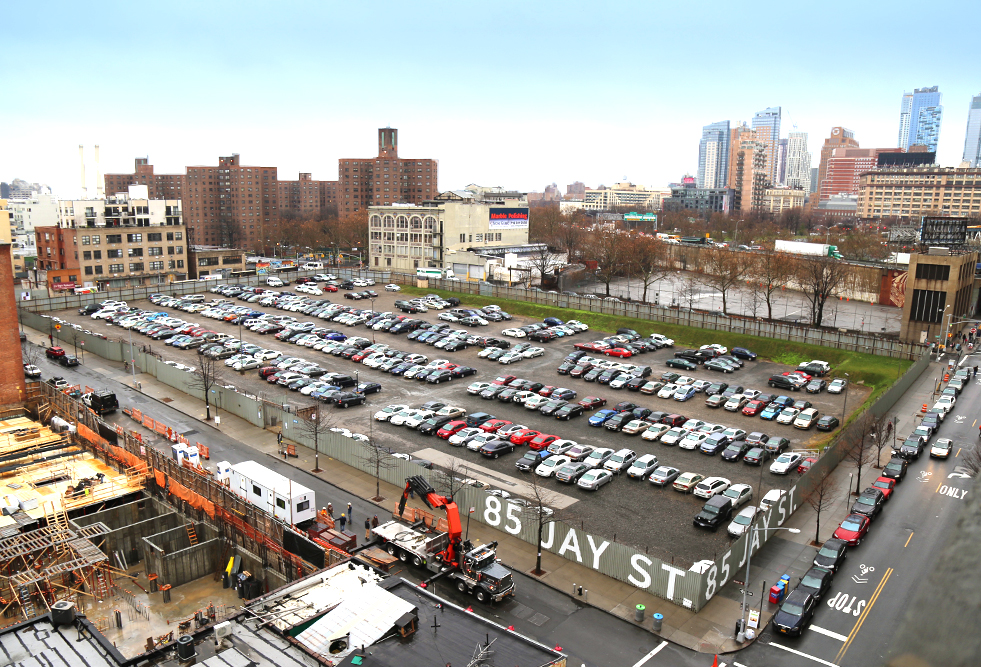
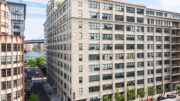
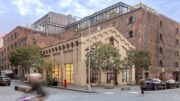

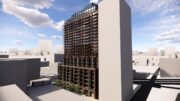
Nice looking building. Much shorter than anticipated.
Please pardon me for using your space: Thanks to Andrew Nelson.
Considering how Dumbo is one of wealthiest, most happening parts of Brooklyn, I would have expected a more ambitious design. I hope the grey boxes are placeholders for something beautiful, but I’m not holding my breath.
That’s just a massing placeholder. All it shows is the general form the building will take. It doesn’t show any detail. Those types of drawings can be found at many buildings under construction that are gorgeous and yet their massing diagram is just a grey box. That isn’t the design. Morris Adjmi is designing and they do exclusively great work.
But where is the giant neon “No Collusion” sign?
The “No Collusion” sign is to the far far right of the “Make America Groan Again” sign.
Perhaps Mr. K will be behind bars before the DUMBO project is done. Here’s hoping!
How ironic -and fitting- that Michael Flynn, the man who led the “let’s lock her up” chant
at the Republican convention, was indicted, pled guilty and is awaiting sentencing.
Perhaps both men could keep each other company when they get locked away.
And with any luck, DJT as well.
So sad …so sad.
This development will substantially decrease the quality of live in the area. Parking is impossible. York St. station on the F Train saturated with only one access. Poor (or nonexistent) urban planning. Plan first, then build.
I wouldn’t worry about the parking because it’s going to have a 712-unit garage built in the sub-level.
GROSS! Check out the image in this drawing. Sucks for anyone living in 100 Jay.