New single-family homes are fairly uncommon in New York City, which makes the suburban qualities of 300 Kenmore Road somewhat unusual compared to what we usually see. Developers are proposing the two-story building in Douglaston, Queen, one of the more affluent low-rise residential neighborhoods in the city. The area was declared a New York City Historic District in 2004. T.F. Cusanelli and Filletti Architects are responsible for the design.
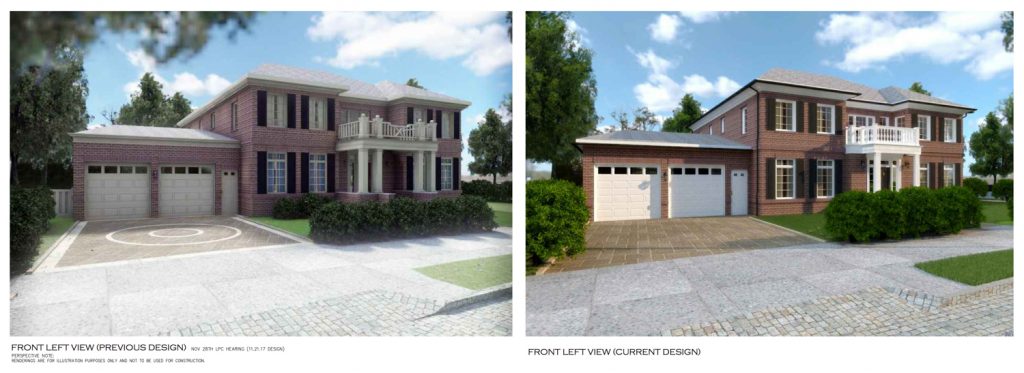
300 Kenmore Road, before and after respectively, rendering by T.F. Cusanelli and Filletti Architects
The design has evolved significantly since developers first started planning in early 2017. The original scheme for a Tudor-style home is a distant memory. The masonry style has stayed since this last proposal offered tweaks to the old look. The brick’s shift in hue makes the building more palatable, and the alteration of the terrace makes a more pleasant facade.
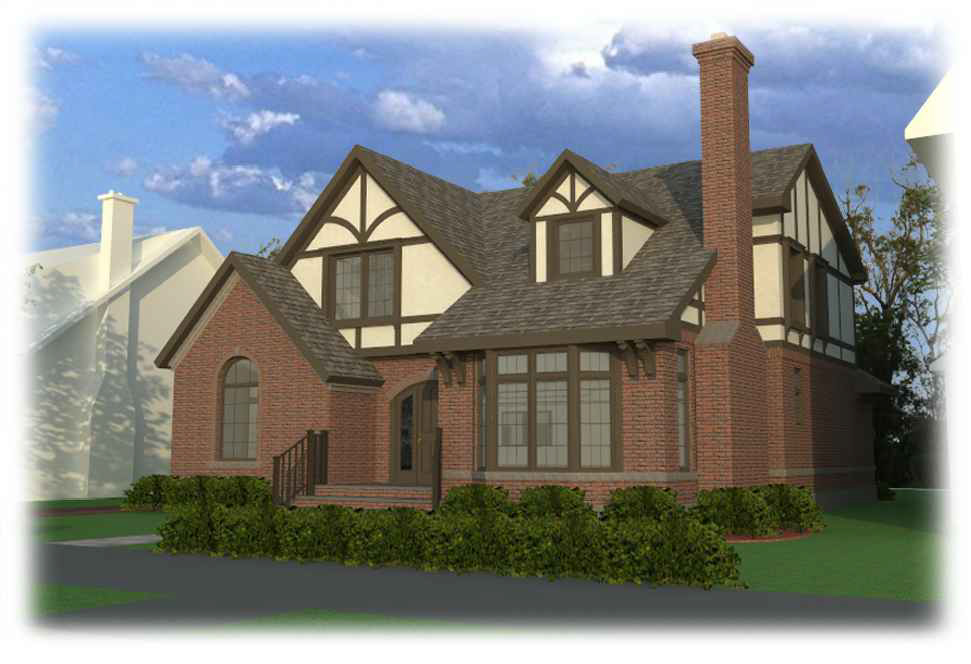
Proposal for 300 Kenmore Road, formerly known as 320 Kenmore, front view
The 30-foot tall structure will create five bedrooms, a two-car garage, a laundry room, a full-floor cellar, and an outdoor raised patio. 5,450 square feet of green space will occupy just over half of the lot.
Central Constrcution Management LLC will be responsible for the development.
Demolition permits have not been filed yet, and the estimated completion date has not been announced.
Subscribe to YIMBY’s daily e-mail
Follow YIMBYgram for real-time photo updates
Like YIMBY on Facebook
Follow YIMBY’s Twitter for the latest in YIMBYnews

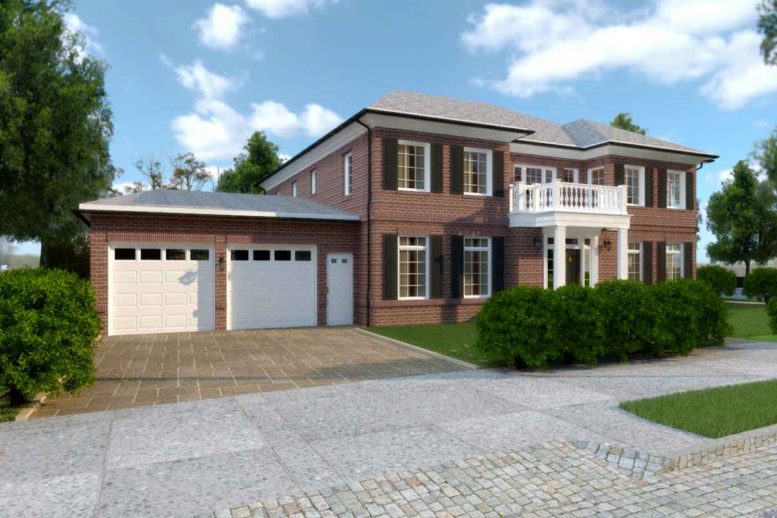
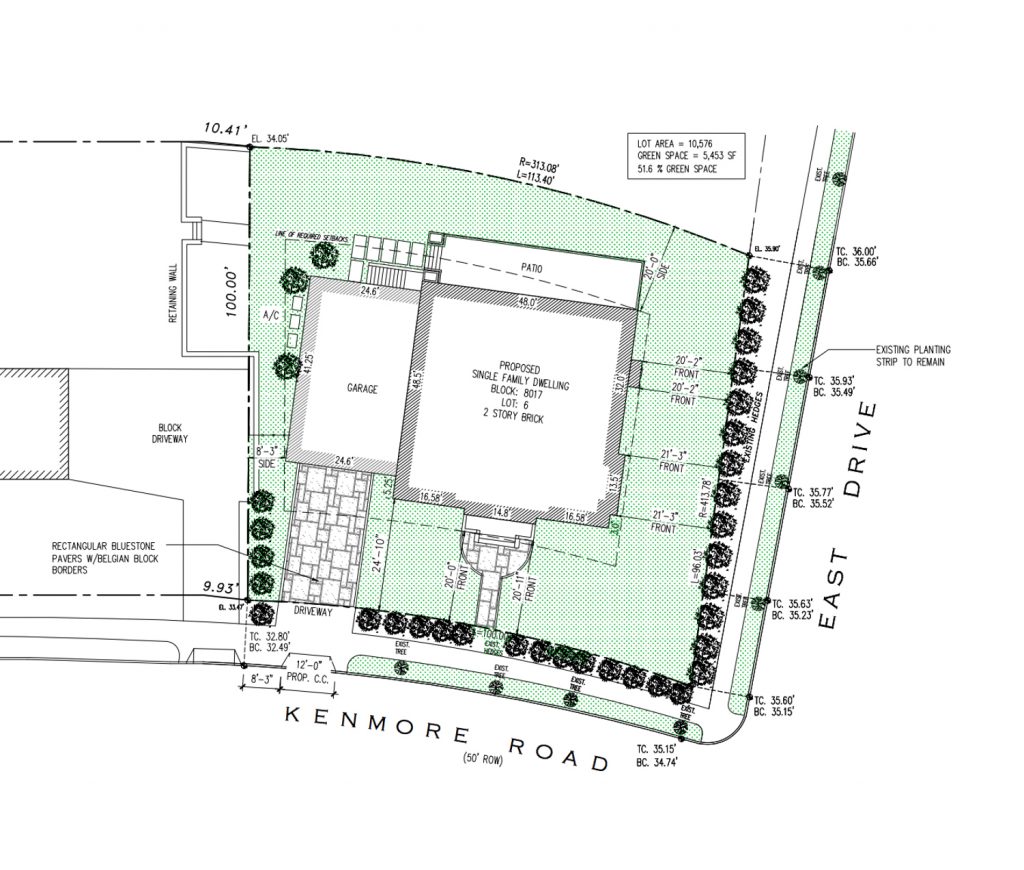
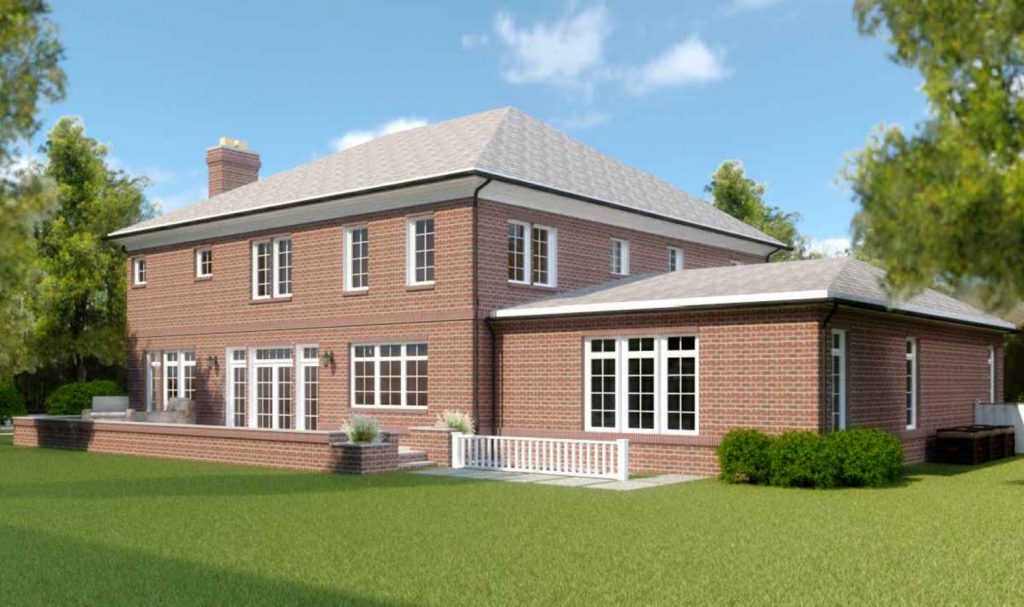




Please pardon me for using your space: Affect me by its beautiful, and hurt me very hard by windows.
It appears to me that 300 and 320 Kenmore are completely different pieces of land. Each house seems to be a proposal for a separate lot. I think you’ve confused the two here. 300 looks like it’s exactly on the corner of Kenmore & East, while 320 looks to be after the large mansion (as you’re traveling on Kenmore away from East Dr).