An enormous new healthcare center has opened its doors on Manhattan’s Upper East Side. The 740,000 square foot structure is located between 68th and 69th Street, on York Avenue, and is the latest addition to the New York-Presbyterian/Weill Cornell Medical Center campus. Three different design firms, HOK, Ballinger, and Pei Cobb Freed & Partners worked in collaboration for the project.
The president and CEO of New York-Presbyterian, Dr. Steven J. Corwin, provided commentary on the building’s architecture, saying “Every decision about the design and operation of this building was made with the patient in mind, from the quick and easy check-in to the private prep and recovery rooms, light-filled treatment areas, and real-time status updates. This is truly an environment that was designed for healing, and we believe it represents the future of ambulatory care.”
The facilities are optimized to digitize the patient’s experience. Twelve operating suites, six radiology procedure rooms, eleven endoscopic procedure rooms, and an operating room dedicated to women’s care have been included. A valet parking garage was created in the basement. The distinctive façade is a triple-paned insulated glazing made of a slatted wood screen. The skin reduces solar glare and the building heat gain, improving energy efficiency.
The project has been named after philanthropist David Koch, who contributed $100 million for its construction.
By 2020, the Alexandra Cohen Hospital for Women and Newborns will open up on the top five-and-a-half floors, classified as a 220,000 square foot hospital in a hospital.
Subscribe to YIMBY’s daily e-mail
Follow YIMBYgram for real-time photo updates
Like YIMBY on Facebook
Follow YIMBY’s Twitter for the latest in YIMBYnews

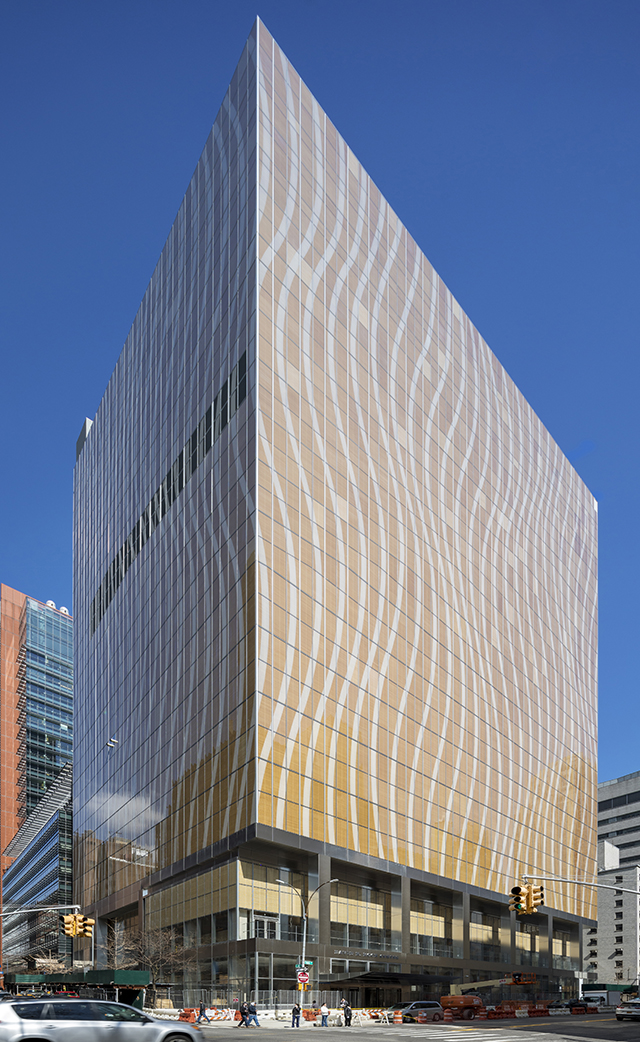
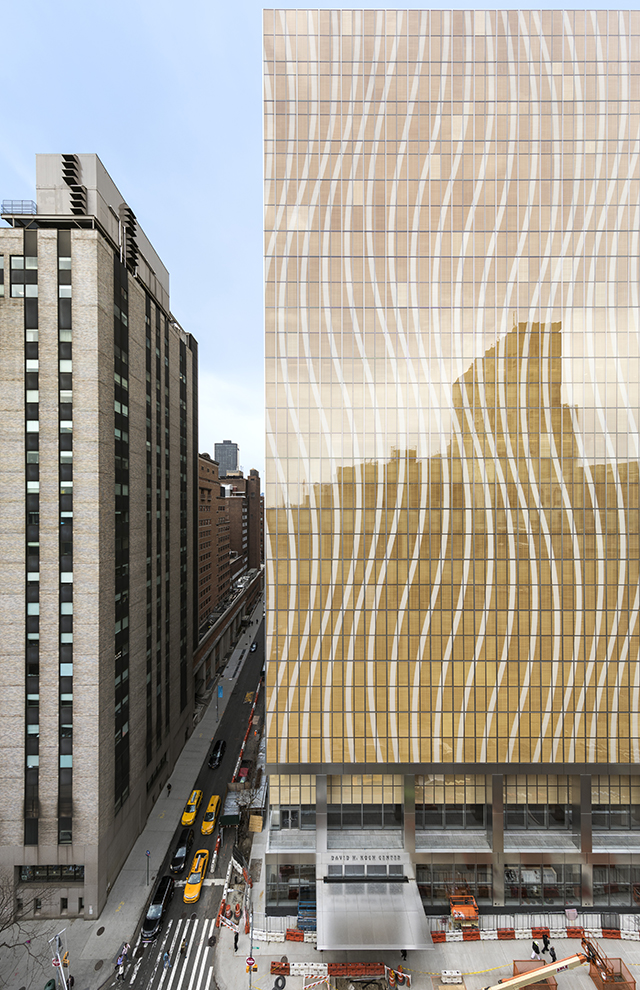
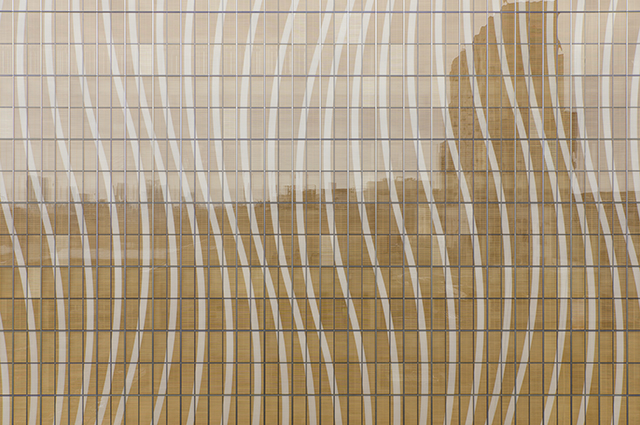
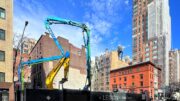


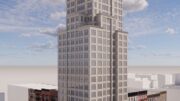
Please pardon me for using your space: Usually loved its facade so much. (Thanks to Andrew Nelson)
A glazed slatted wooden screen facade?
God, I sure hope it’s 110% fireproof. Recent events concerning building facades in England come to mind.
Actually the facade, though visually striking, looks more like it belongs in a fun-house mirror arcade, instead of conveying a sense of stability & security that a hospital’s architecture might and should convey. Form & function?
As for the benefactor, kudos to him of course –but the building does not begin to make up for all the continuing environmental harm that the Koch brothers have wrought, both through their businesses, as well as their well-funded propaganda & political campaigns against global warming proponents and legislators, and their libertarian “drown government” efforts that harm all of us – with the super-rich, free of regulations, growing even richer at our expense.
I could NOT agree more – with everything you said. How long will it be until Manhattan, and that hospital’s lobby, will be under three feet of water?
Stan: Don’t give anyone any ideas. David Koch is the richest man(or woman) in NYS. Just take his money, slap his name on the site and be quiet.