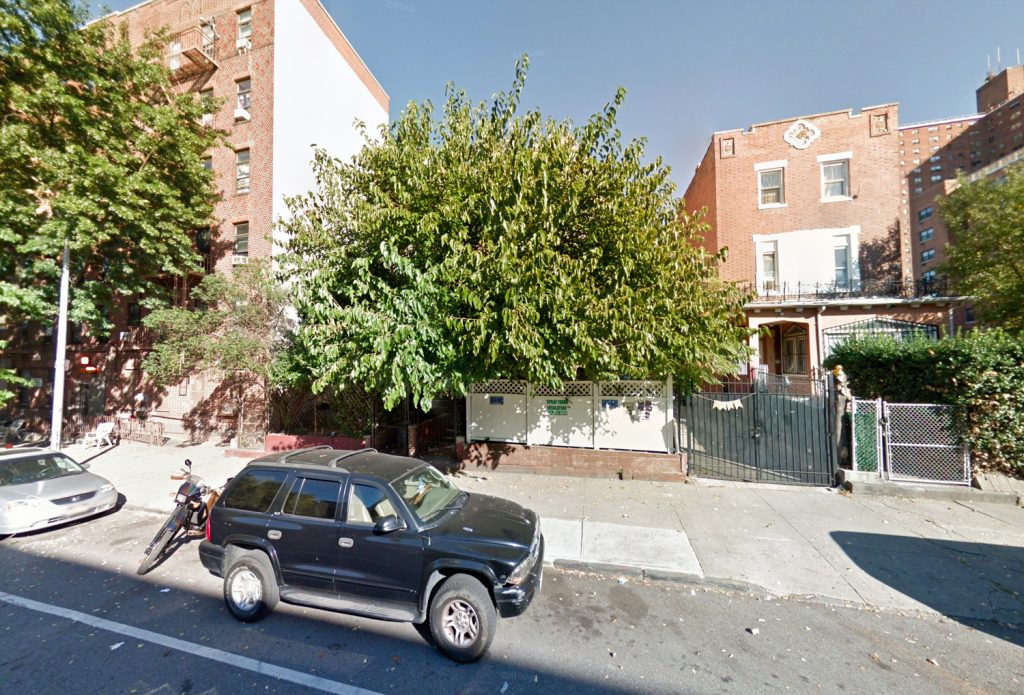Permits have been filed for a seven-story residential building at 707 Willoughby Avenue, in Bedford-Stuyvesant, Brooklyn. The site is five blocks away from the Myrtle Avenue subway station, serviced by the J, M, and Z trains. Baruch Guttman of Vision Estates Holdings is listed as behind the applications.
The 70-foot tall structure will yield 24,970 square feet, with 17,530 square feet dedicated to residential use. 20 apartments will be created, averaging 876 square feet apiece, likely indicating rentals. Residents will benefit from a lobby, recreational space in the basement, and bicycle storage space. Ten vehicle parking spaces will be included on site.
Michael Avramides Architects will be responsible for the design.
Demolition permits for the existing structure were filed in February 2018. The estimated completion date has not been announced.
Subscribe to YIMBY’s daily e-mail
Follow YIMBYgram for real-time photo updates
Like YIMBY on Facebook
Follow YIMBY’s Twitter for the latest in YIMBYnews







Please pardon me for using your space: Andrew Nelson working for development as a reporter. (Thank you)
1899 structure. The tree may be overgrown, but looks like the house had pleasing design.
Make sure when the new place goes up it has those ticky-tacky Fedders air conditioners under every window…