Concrete is finally starting to rise for the soon-to-be 800-foot tall residential tower at 130 William Street in the Financial District. The building has surpassed the significant brunt of foundational work, and is now beginning to progress above ground level. Sir David Adjaye of Adjaye Associates is responsible for the design.
Our last report on the project detailed a redesign, moving away from a limestone façade to where it is now. The black lava-like stone has a pumiced texture that is designed to cast deep shadows when in direct light. This unique relationship with the sun will give it the appearance of being darker, depending on the condition of the sunlight, without altering the raw material.
Each floor angles slightly, accentuating the idea of stacking up homes to create a visual paradox by emphasizing the delicate balance required for such a monumental addition to the skyline. To use the architect’s own words, the building will add, “another quality to the skyline, it’s own signature and own feel.”
Twelve to fifteen hundred handmade panels will eventually be installed on the building. The arches along the façade will be load-bearing, making this building a favorable contender for a world record of most structural arches in one building. When asked to comment directly about the arch style, architect David Adjaye said he had looked to the buildings in Brooklyn and Manhattan built during the 19th century while the city profited as the most significant port in North America.
The blend of historical reference with modern monumentality is why the building lives up to the firm’s description of itself as being, “renowned for an eclectic material and colour palette and a capacity to offer a rich civic experience…unified by their ability to generate new typologies and to reference a wide cultural discourse.”
The arch has informed much of the interior decoration, which includes furnishing, sinks and door handles all designed by the architect for this building. There is an effort to brand and sell the designs commercially.
The building will rise 66 floors above the street, creating 244 condominiums for the area.
Hill West Architects is the architect of record, and the Lightstone Group is responsible for the development. Corcoran Sunshine is handling sales and marketing.
Completion is expected by spring of 2020.
1
Subscribe to YIMBY’s daily e-mail
Follow YIMBYgram for real-time photo updates
Like YIMBY on Facebook
Follow YIMBY’s Twitter for the latest in YIMBYnews

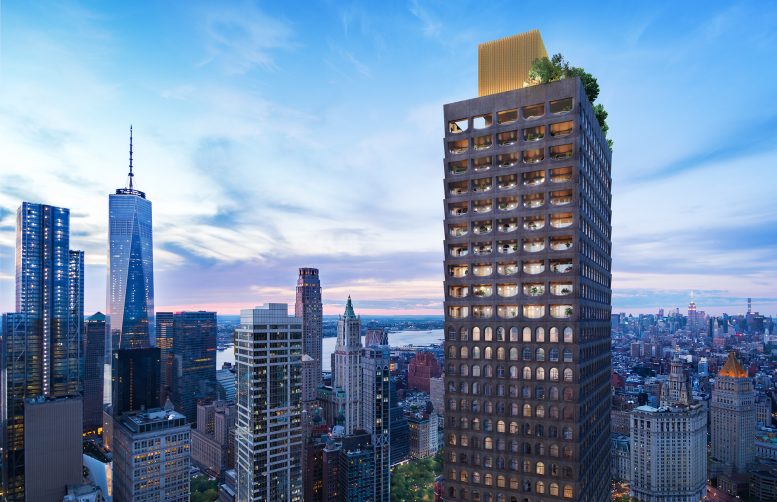
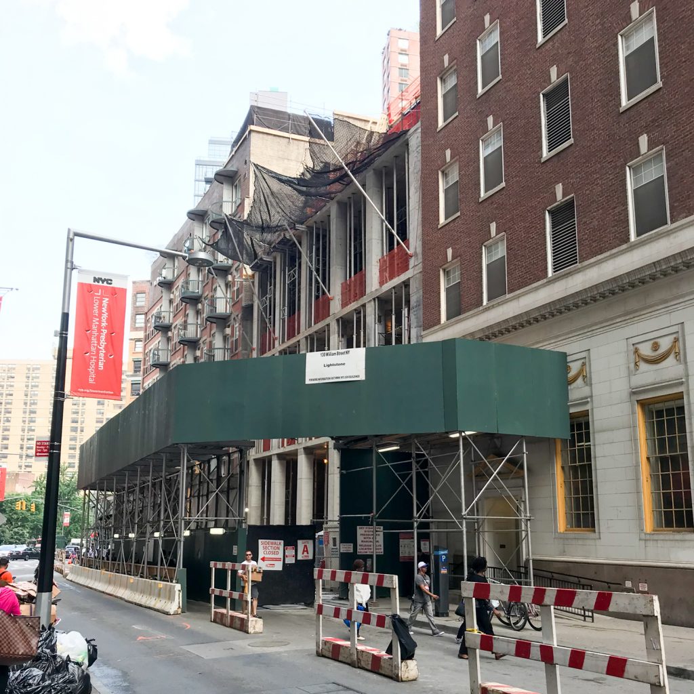
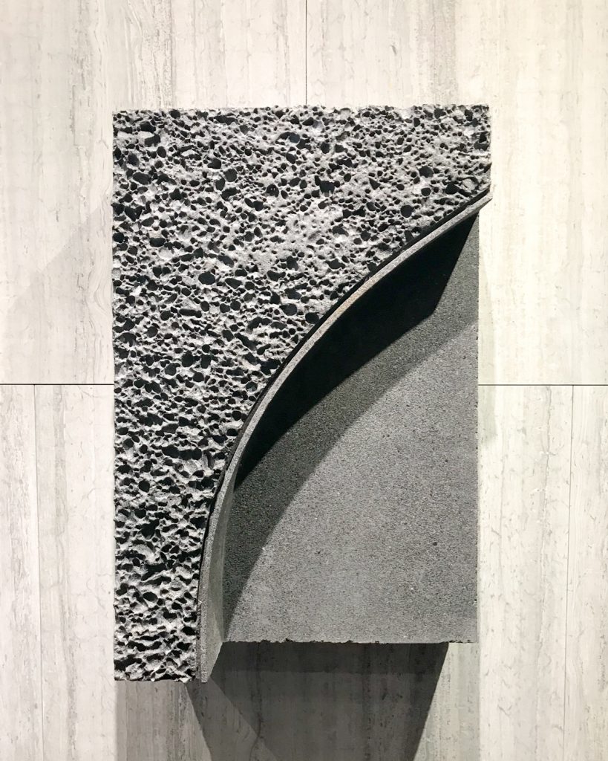
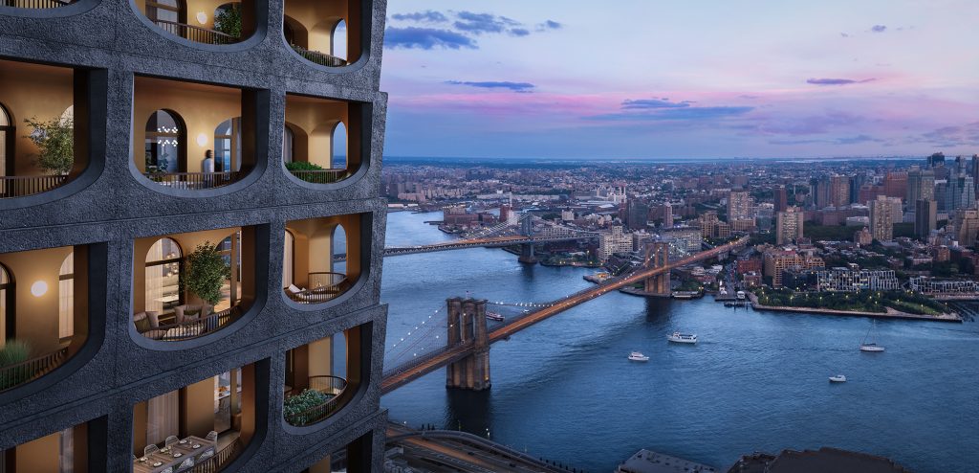
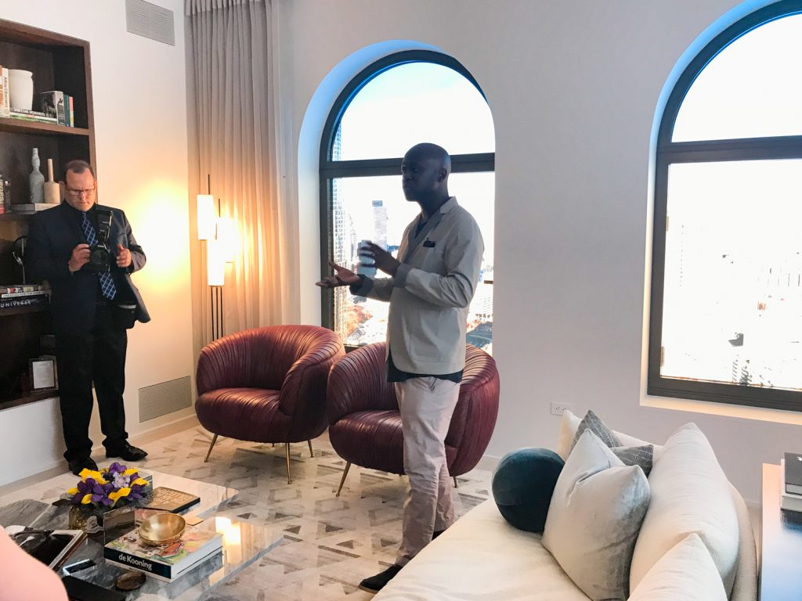
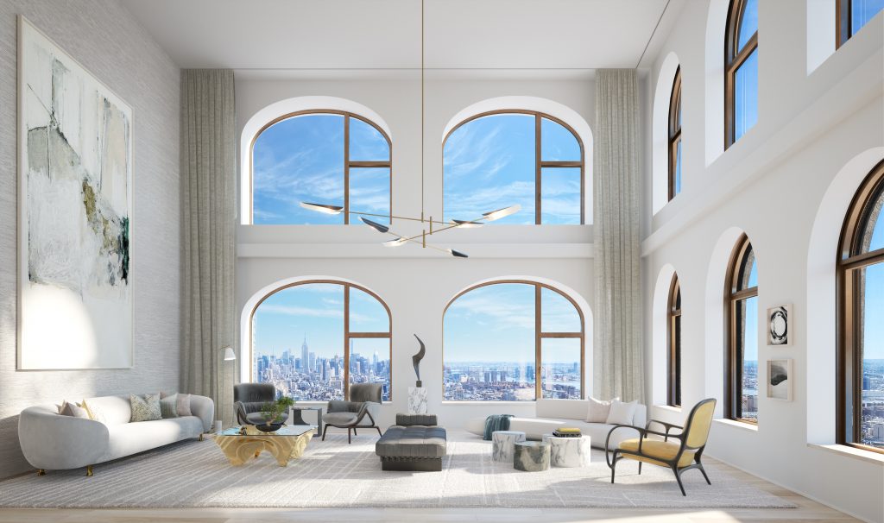
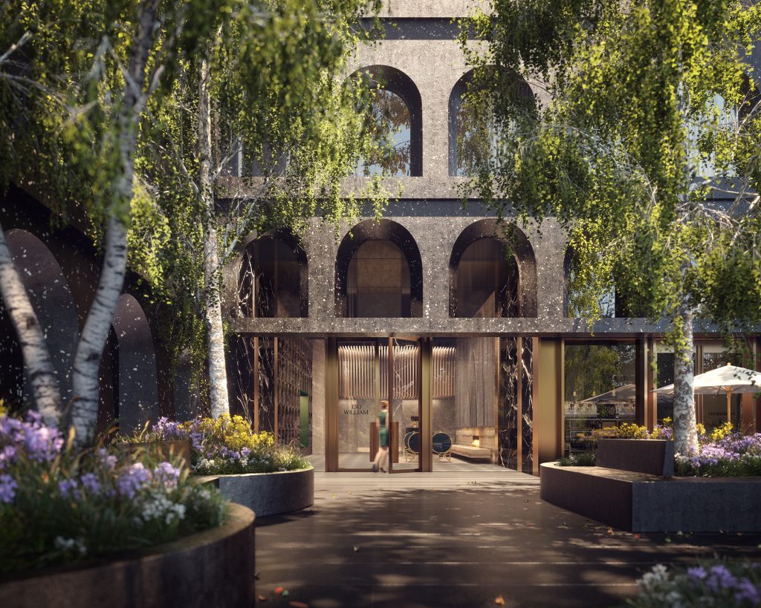
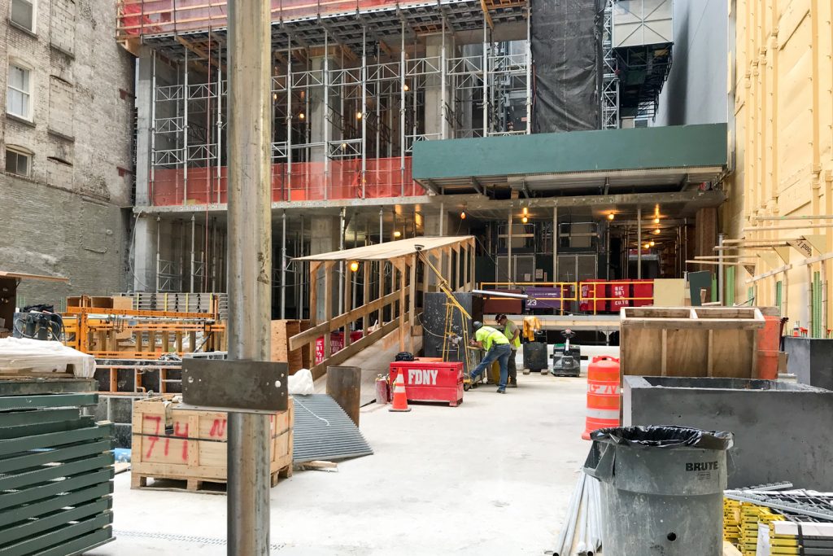




Please pardon me for using your space: Why we woken when we saw new progress happened. I don’t know.
David, who are you? I would love to get in touch
This is a good example of why skinny skyscrapers are better than thick ones.
The negative impact on the street is greatly reduced or gone completely.