There’s a new skyscraper to look forward to in NoMad, Manhattan. Permits have been approved for the construction of the Rockefeller Group’s 639-foot-tall building at 30 East 29th Street. This news comes nearly four months after YIMBY obtained the building’s early renderings, with design by CetraRuddy.
The condition of the site has been primed for construction as well, with an image by JC Heights verifying that demolition crews have cleared the prior building.
The 46-story building will yield 226,350 square feet, with 167,700 square feet dedicated to residential use. The highest floors will rises 599 feet above ground, dedicated to mechanical use.
123 residences will be created, indicating condominiums. Three duplexes will occupy floors 40-43, and each will have more than one terrace. Other units will range from studio size, up to four-bedrooms.
Residents will have access to a pool, fitness center, squash room, lobby, and space for 70 bicycles. An amenities level on the 31st floor will include two sizable terraces, and a 960 square foot entertainment space between them.
The main entrance features eight deep brown terracotta columns. Chevrons are common across the entire building, rising from the bottom to the top. The building uses Art Deco styling for a unique, minimalist design.
With demolition finished, construction can start as soon as the crews arrive on site. The estimated completion date has yet to be announced.
Subscribe to YIMBY’s daily e-mail
Follow YIMBYgram for real-time photo updates
Like YIMBY on Facebook
Follow YIMBY’s Twitter for the latest in YIMBYnews


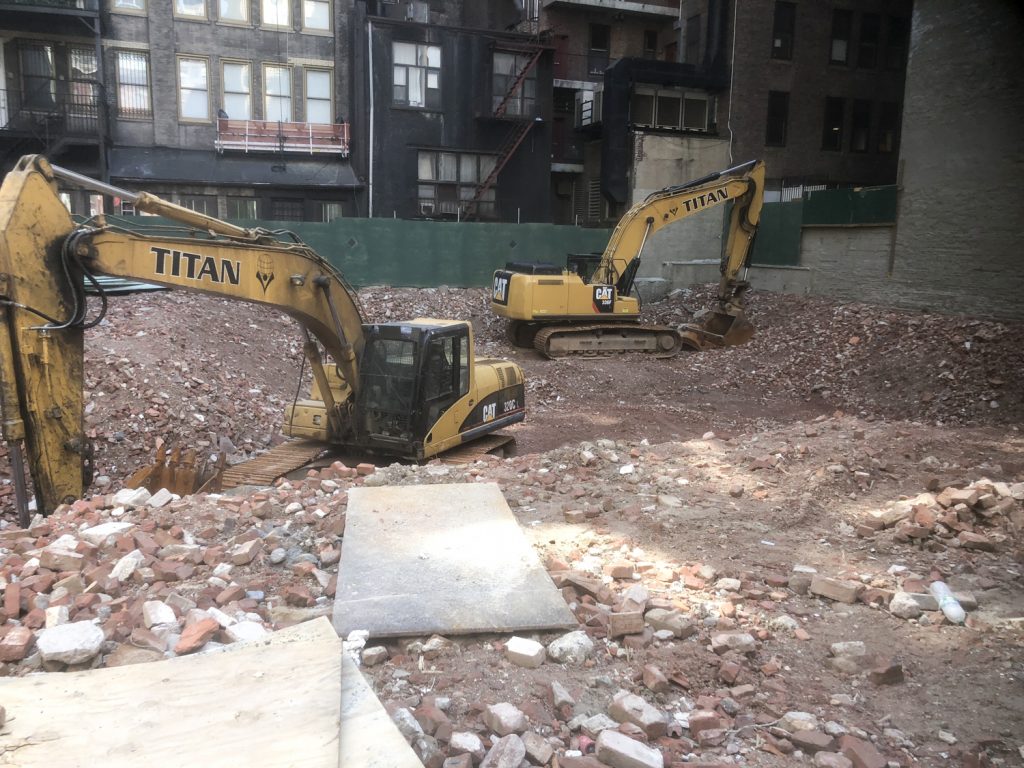
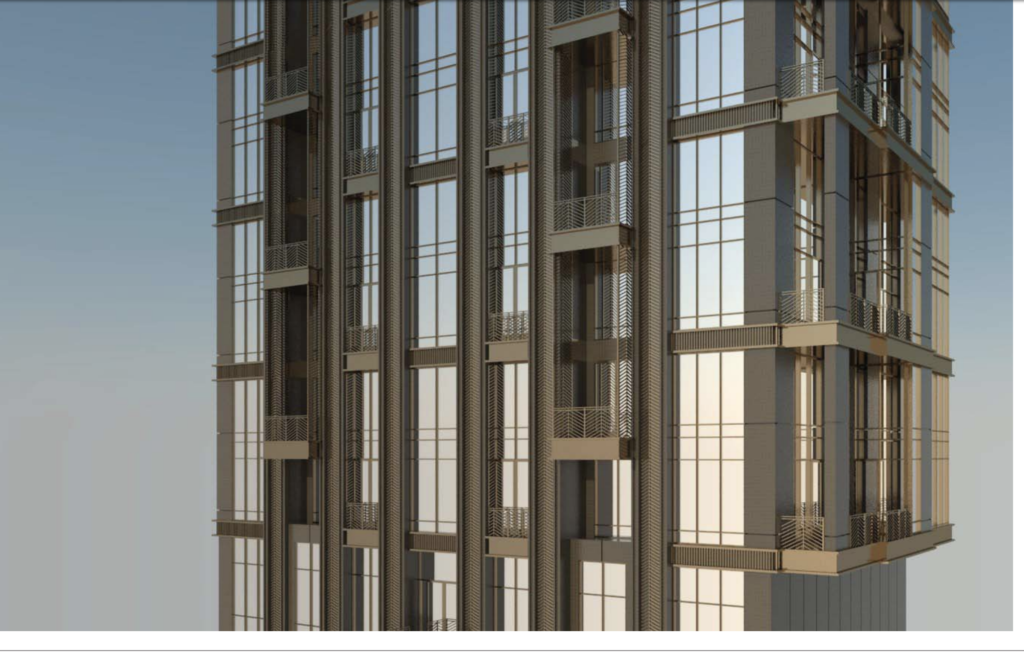
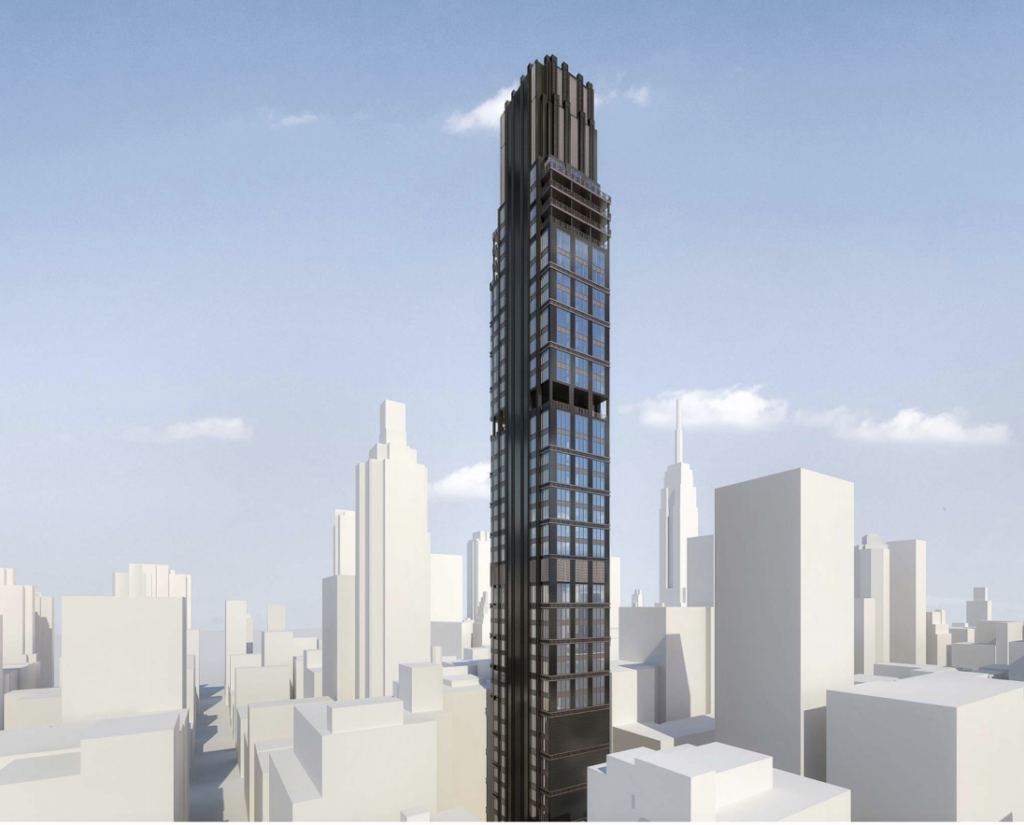
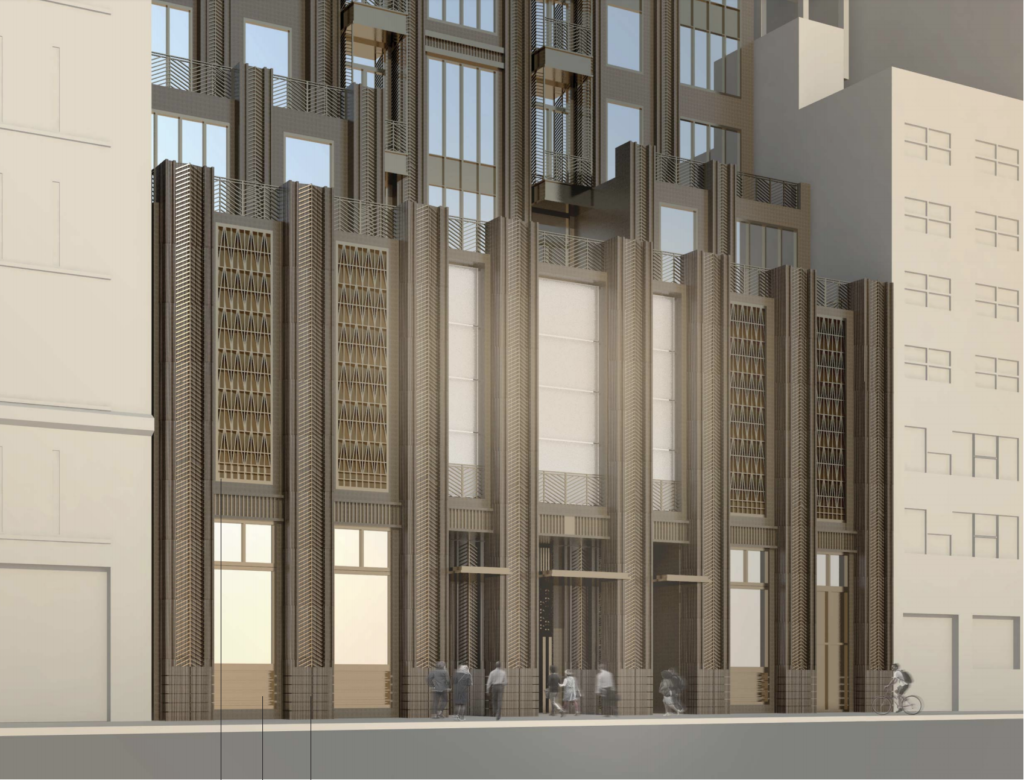
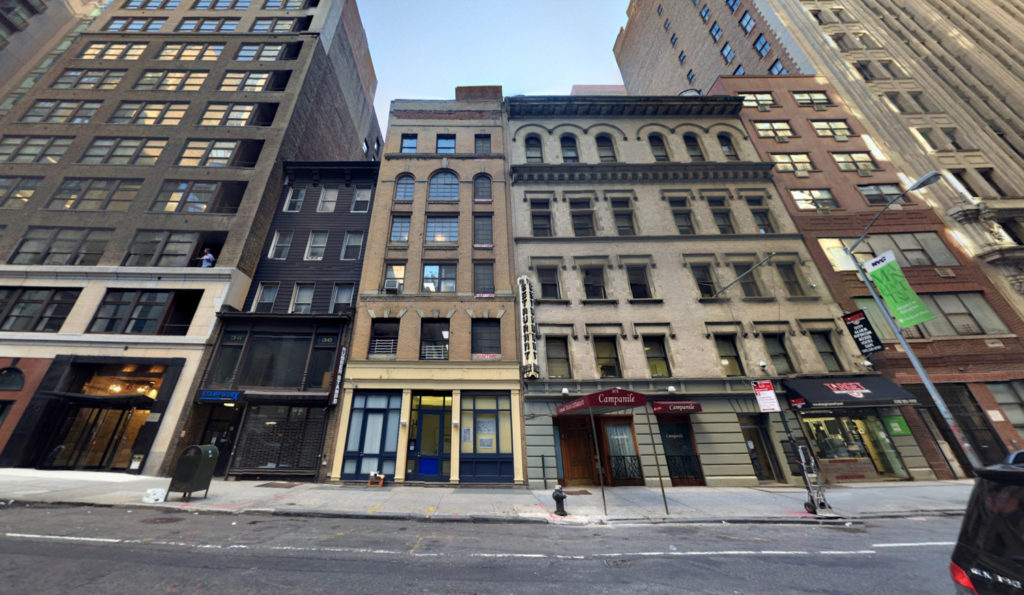
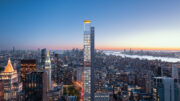
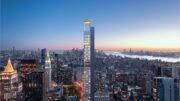
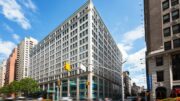
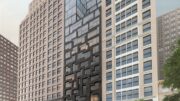
Please pardon me for using your space: Do you like curve lamp?
Do you mean “the curved lamp?” If so, which lamp are you referring to because there doesn’t appear to be any kind of lamp shown in the artist’s impressions of the new build or the construction site photo. In the photo of the building which used to exist at that address, there is a street lamp located at the far right in the sidewalk but which has no connection with the new build, i.e., the subject of this YIMBY article. Is that the lamp you mean?
He posts something like this on almost every article. I don’t know if it’s a major language-barrier thing or what…
Nice design, though I’m not sure l would call it a ‘minimalist design’
I agree with your comments. The design has much to commend it for a high-rise; it has a timeless quality, i.e., it won’t date and the ornate terracotta embellishments at street level will suggest class. However, I wouldn’t go so far as saying it’s either unique or minimalist. In fact I’d go further and say that it’s a good ways from minimalist. I also have a concern that the terracotta may prove insufficiently robust relative to longevity. The same design features could be achieved in bronze but I’m unsure if the substitution would prove cost prohibitive relative to terracotta.
There’s reference in the description to the development having a squash room. By any chance could that actually mean a squash court?
Nomad condo GLUT. Total over supply already. Pull back.
This is awful why are we still putting up Art Deco buildings in NYC?! This isn’t Miami or the 1930s. Not sleek or geometrically interesting. Building has nothing to offer besides big shadows and outdated design
Does this style (this, 111 West 57th Street, etc.) have an official name? Neo-Deco?
This is one of the nicest looking towers being built. Good effort into the uniqueness of the design. Not just glass!
Anyone knows who the general contractor for this project?
Looks like they put the B-Team on this one.
Elegant and sophisticated, a true gift to New York!! For those uncultured haters: an architectonic design is TIMELESS, the same as a musical style, and art deco has way much more to offer to a city than a look-at-me glass tower from a mediocre architect and a greedy investor.