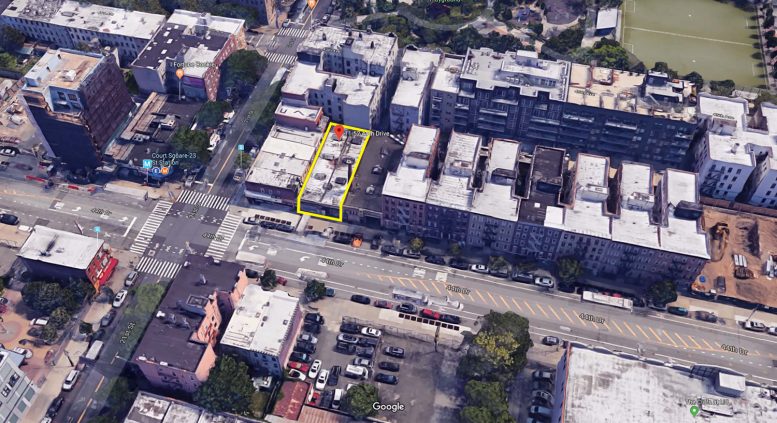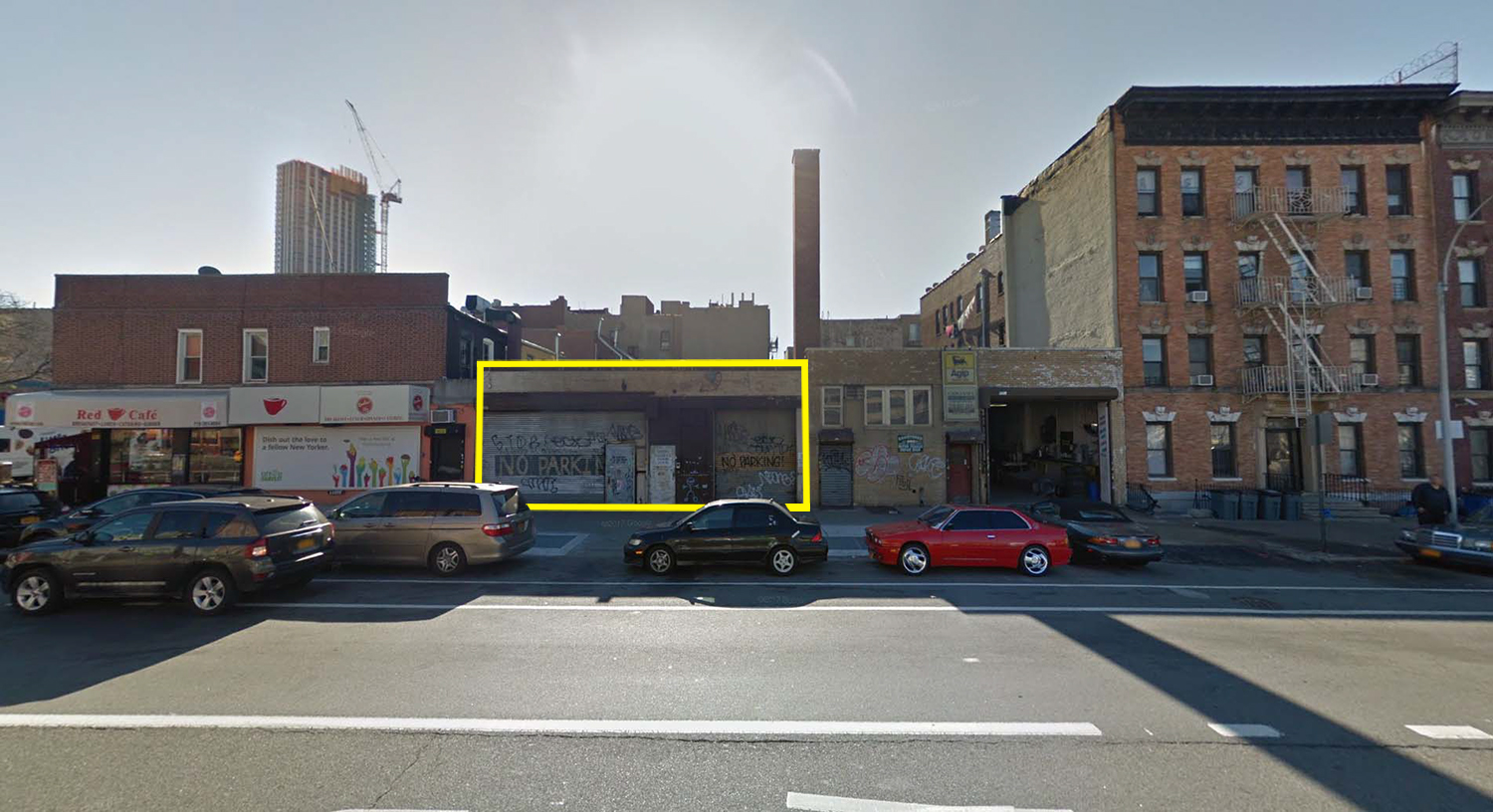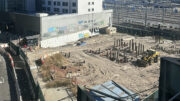Permits filed for 11-52 44th Drive in Long Island City reveal a new seven-story development coming to the bustling Queens community. The mixed-use structure will contain both commercial and residential space for a total built area of 15,341 square feet.
The residential portion will account for the majority of the building at 14,902 square feet, divided among 23 units. At just under 650 square feet apiece, rentals are most likely. Commercial area will account for a modest 439 square feet. Plans also include a five-vehicle enclosed parking structure.
Local architect Dezhang Fang will oversee design of the new building. Shuhua Zhao of 11-52 Haocheng LLC is listed as the developer.
Subscribe to YIMBY’s daily e-mail
Follow YIMBYgram for real-time photo updates
Like YIMBY on Facebook
Follow YIMBY’s Twitter for the latest in YIMBYnews







Please pardon me for using your space: Moving onwards. (Thanks to Sebastian Morris)