For the second time this week, we can report that a supertall in Manhattan is reaching its peak. One Manhattan West’s concrete superstructure has topped-out 995 feet above Midtown. Brookfield is behind Manhattan West, which will create six buildings and a large public plaza, producing a total seven million square feet of office, residential, and hotel space.
The building’s ascension’s style, inside first outside second, has been a distinctive addition to the skyline. 3 World Trade Center was also built in a similar fashion, which the NYT writer David Dunlap characterized as “looking like an upside-down Popsicle, with the stick at the top.”
Soon enough, the supertall popsicle stick will expand, and the curtain-wall exterior will dominate the eastern edge of Hudson Yards. While it’s not as tall as nearby 30 or 35 Hudson Yards, it does share one commonality with the latter. SOM, the internationally famous architecture firm behind One World Trade Center, is responsible for designing both buildings.
The steel floors are currently just fifteen floors below the superstructure, suggesting at least seven floors were built since we last covered the project in late April. Rising three and a half floors each month, the building is making impressive speed for its bulk. The glass is keeping pace too, with 18 floors between the steel and the façade. At this pace, the steel should top out in less than five months, with the glass finishing by February 2019.
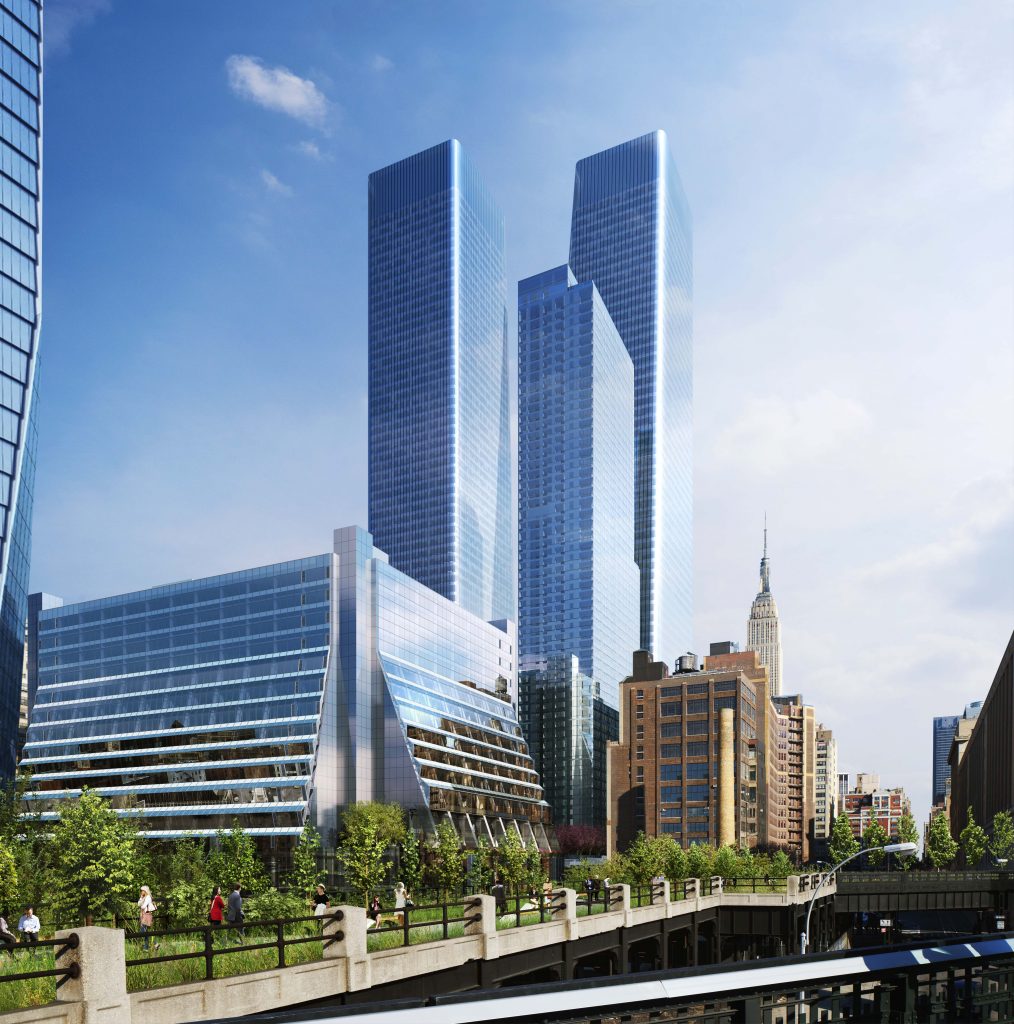
An outdated rendering of Manhattan West as seen from the High Line, since the southern Two Manhattan West has decreased in height
Once complete, the building’s 69 floors will bring 2.1 million square feet of office space to the neighborhood.
One Manhattan West became a reality after Brookfield secured a 550,000 square-foot lease from Skadden Arps in 2015. Ernst & Young have also made a major commitment to the rising site, taking 600,000 square feet. Leases start in the spring of 2020, and at the current rate of construction, Brookfield appears to be right on track for the opening.
Lastly, in related Related Companies news, it is clear that the observation deck for 30 Hudson Yards, arguably the boldest architectural feature for any modern New York City skyscraper, is now fully formed. The building is so nearly topped out, but a few missing pieces of steel need to be installed before it reaches the official milestone, and the neighborhood sees its tallest peak fully realized.
Subscribe to YIMBY’s daily e-mail
Follow YIMBYgram for real-time photo updates
Like YIMBY on Facebook
Follow YIMBY’s Twitter for the latest in YIMBYnews

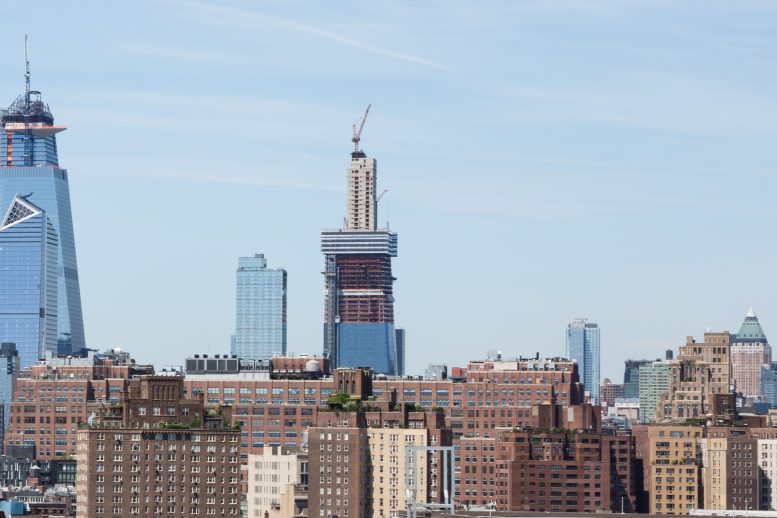
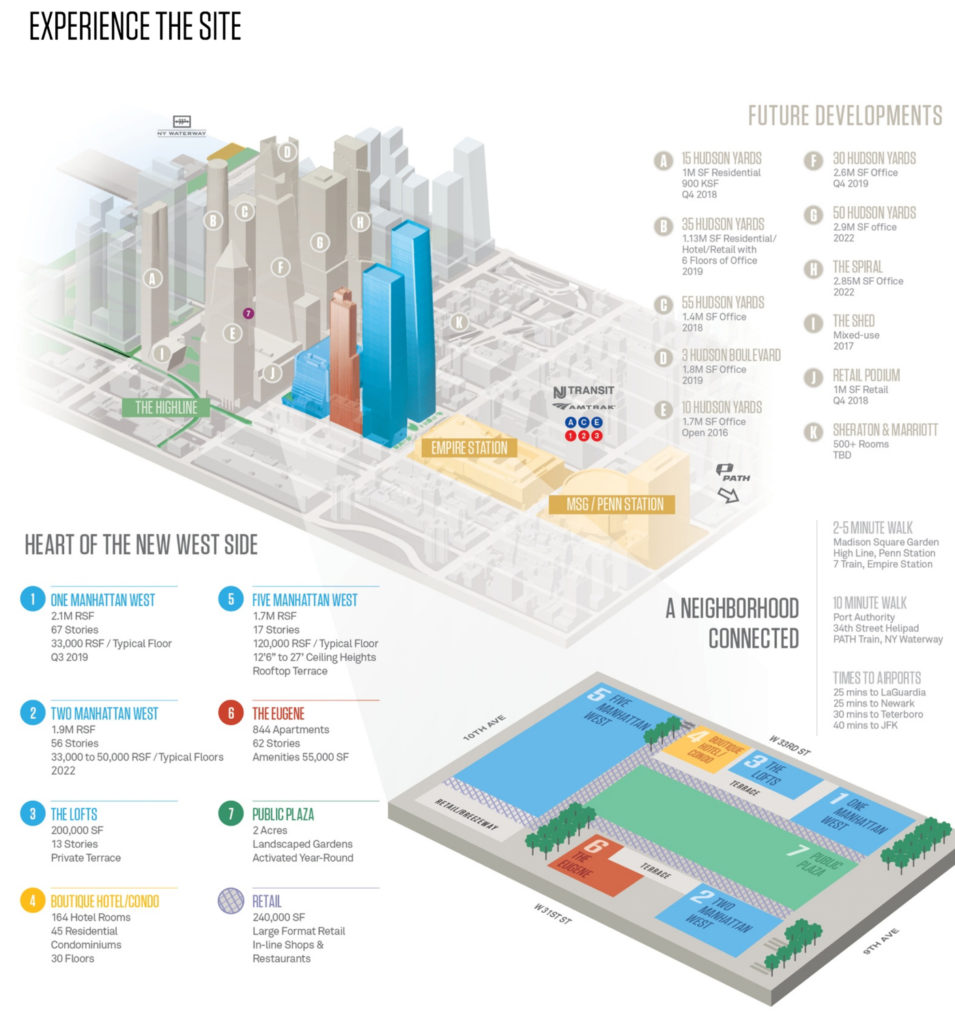
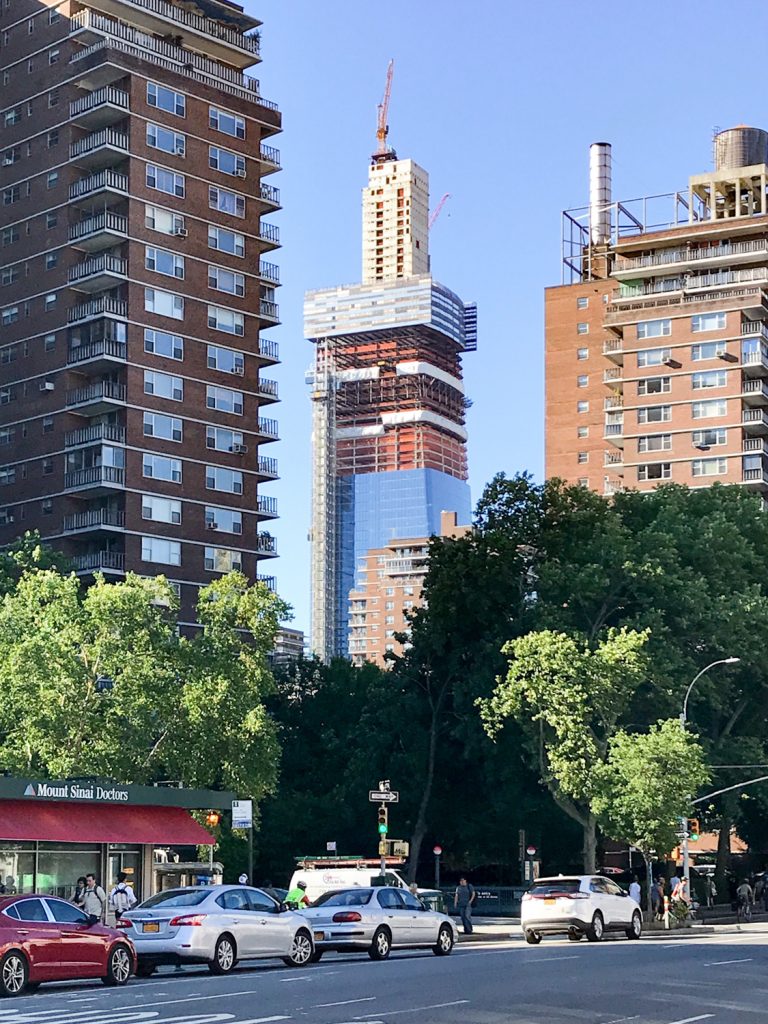
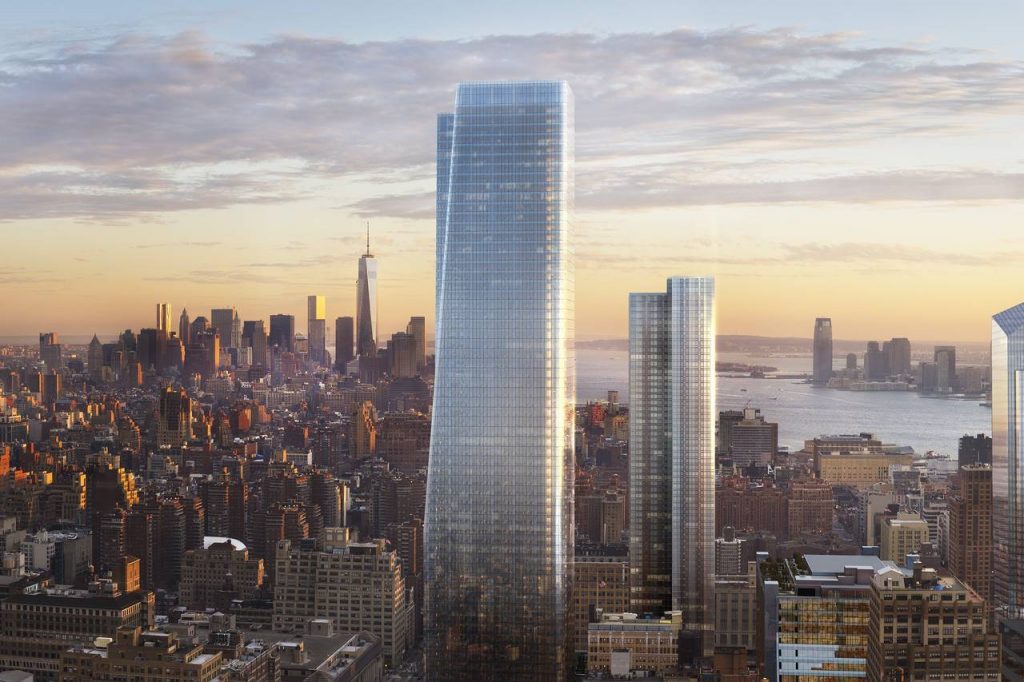
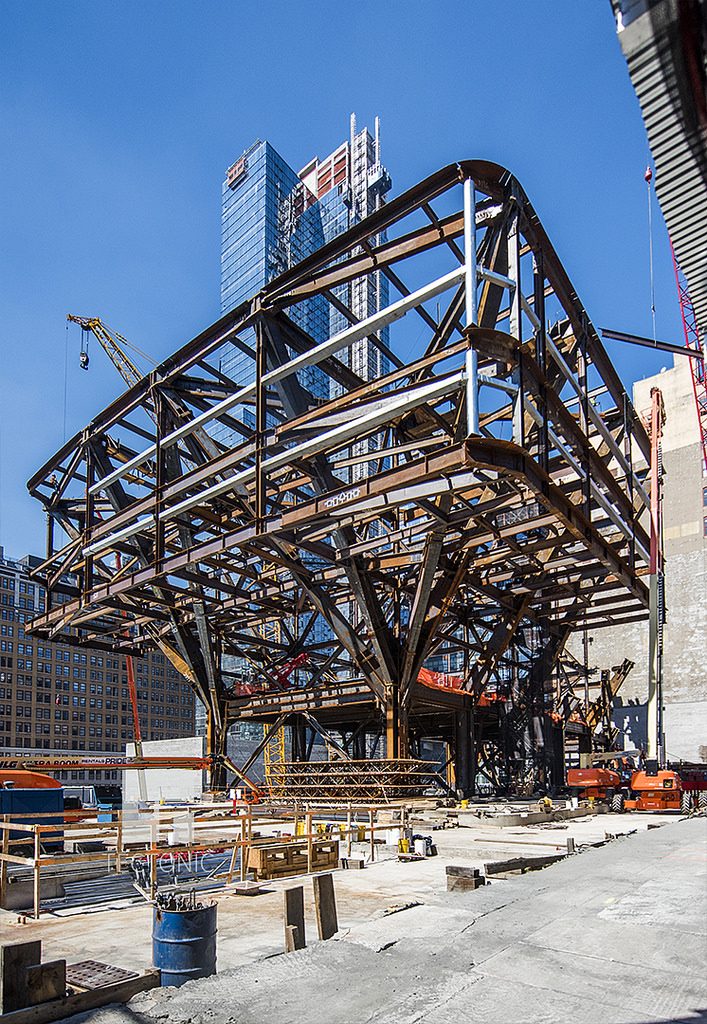
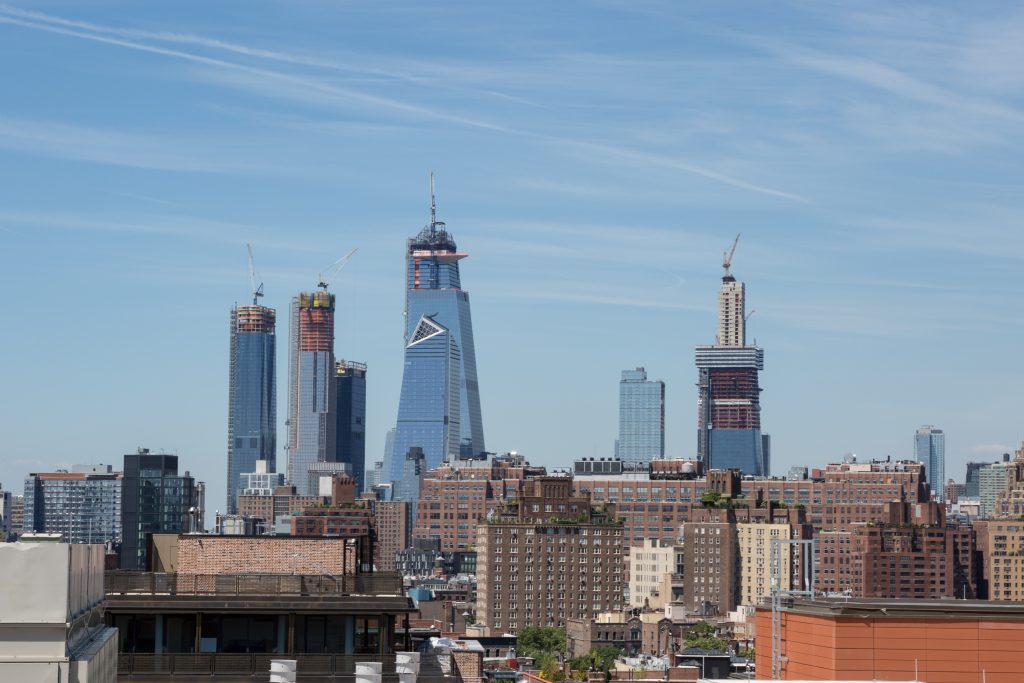




Disclose new and old evidence / discontent on progress? (No, distaste on developments I never)
Please pardon me using your space. Wonderful! Will Hudson Yards and Manhattan West be integrated in any way ?
I believe 432 Park Avenue was built this way too. That core looks about the size of 111W57, lol.