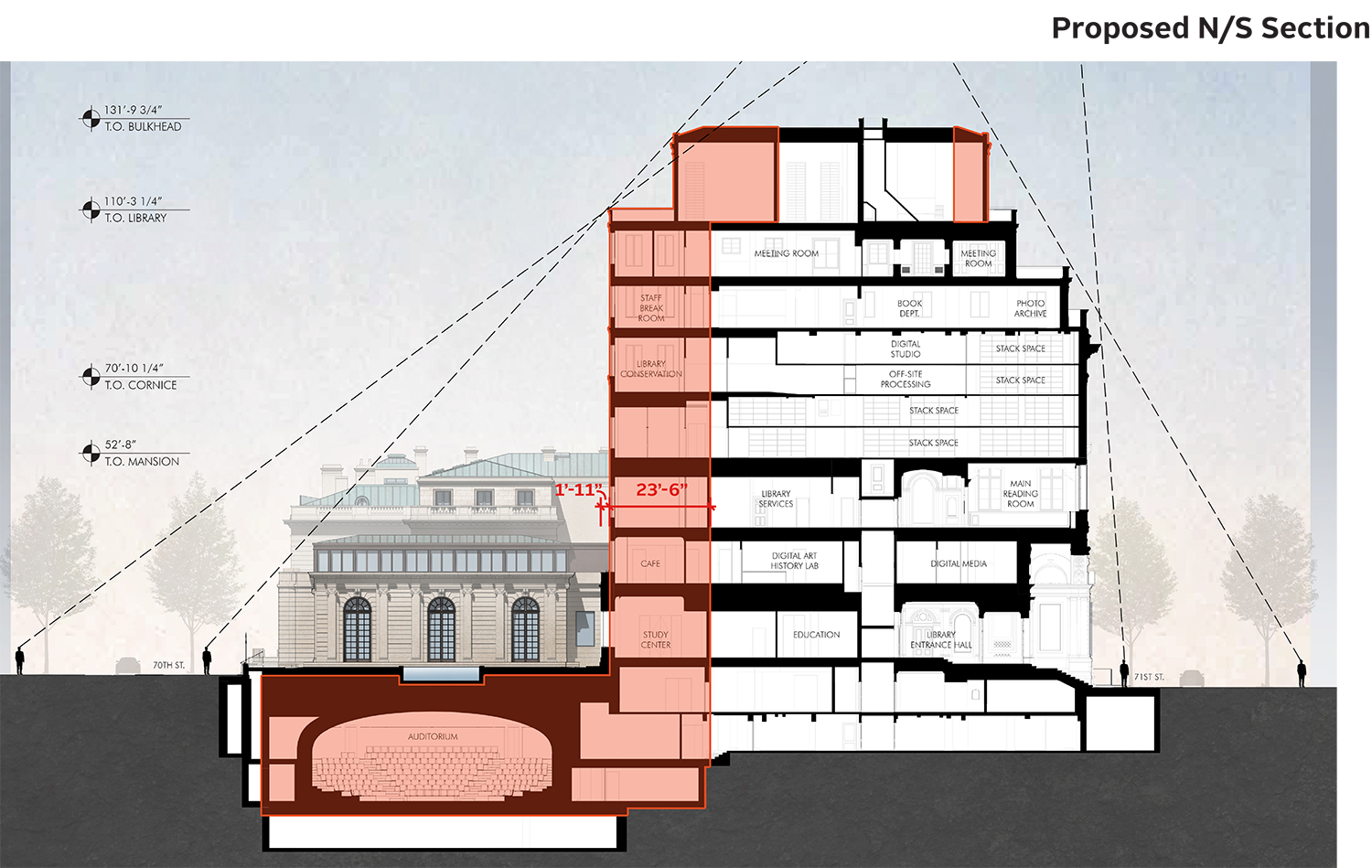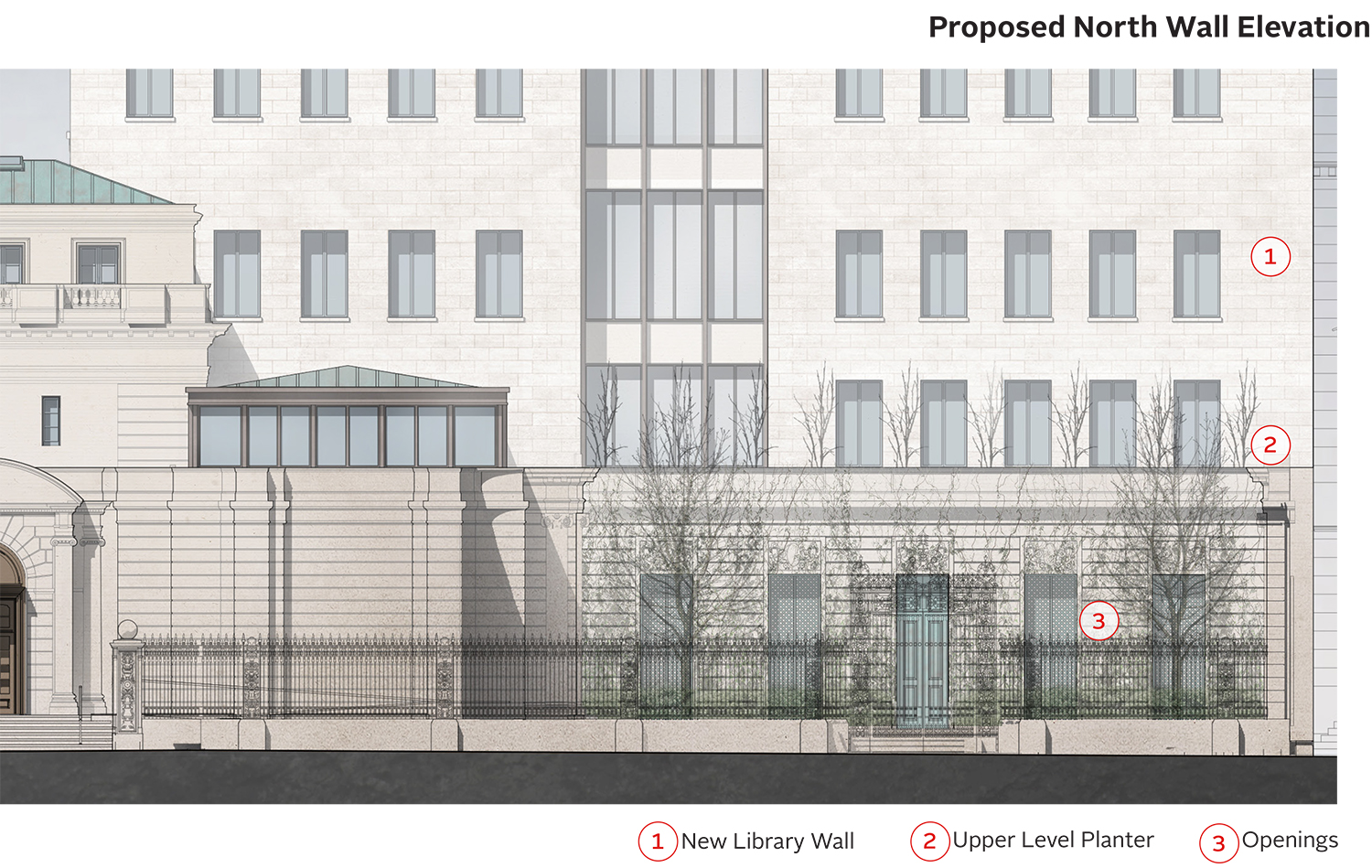Following multiple public bids to update and expand Manhattan’s Frick Collection, the museum will again present development plans to the Landmarks Preservation Commission (LPC) in hopes of approval. Architect Annabelle Selldorf will still oversee design of the expansion in collaboration with architects of record, Beyer Blinder Belle.
In May 2018, the LPC decided not to vote on the proposed renovation in light of passionate public outcry to better preserve the landmark’s central garden and North Wall. Completed in 1977, the garden is the only work in New York City designed by the renowned British landscape architect Russell Page. The surrounding limestone walls were designed by architecture firm Bayley, Van Dyke, and Poehler.
An elevation of the North Wall could include recessed window openings and new Hornbeam planters to further complement the garden’s trompe l’oeil aesthetic. The planters would require some structural modifications to the existing cornices of the limestone facade. Within the museum, the elevation would include heightened ceilings to accommodate preservation efforts of large artwork and also provide additional north-facing windows to promote natural lighting. Future employees would also enjoy a dedicated air supply and ventilation network, and the repositioning of work spaces in close proximity to elevators and necessary mechanical equipment.

Renderings of proposed North Wall Elevation – View from Robert Page Garden (Selldorf Architects; Beyer Blinder Belle)
Expansion below the museum is also the source of great contention between the design team and Upper East Side residents who accuse the museum of blatant disregard to the fabric of the surrounding community.
In an attempt to dispel opposition, the new proposals provide greater transparency with regard to proposed expansion, addition, and elimination of existing areas below-grade. Overall, the below-grade modifications are designed to expand usable exhibition space, optimize museum storage areas, and to make room for a modernized auditorium to accommodate speaking engagements and multimedia presentations.

Updated rendering of proposed North/South Expansion of The Frick (Selldorf Architects; Beyer Blinder Belle
In cellar areas, the project would see the removal of outdated, oversized mechanical components, new connections to the above museum, and additional gallery and special exhibition areas. Conversions of existing areas would optimize storage space with new, high-density shelving structures for library books, and create sweeping new areas for art preparation, staff kitchens, offices, and public restrooms.
Subscribe to YIMBY’s daily e-mail
Follow the YIMBYgram for real-time photo updates
Like YIMBY on Facebook
Follow YIMBY’s Twitter for the latest in YIMBYnew
Subscribe to YIMBY’s daily e-mail
Follow YIMBYgram for real-time photo updates
Like YIMBY on Facebook
Follow YIMBY’s Twitter for the latest in YIMBYnews








Please pardon me for using your space: Yoo-hoo! You like it on its yardstick. (I think so)
I hope bathrooms include a family room . Handicapped people and children need this because often a member of the opposite sex must assist them.
Though the hornbeams are appreciated, Selldorf’s proposed façade still arbitrary depletes the structure of its existing unique and articulated vertical windows, which complement the trompe l’oeil aesthetic of an expansive landscape, without overpowering the garden beneath. It’s funny, because proposed curtain wall section (circulation?) is pontificating to accomplish what the rest of the proposed façade is destroying… distinguished de-clumping.
Ceiling heights are being raised for restoration work? Where exactly?