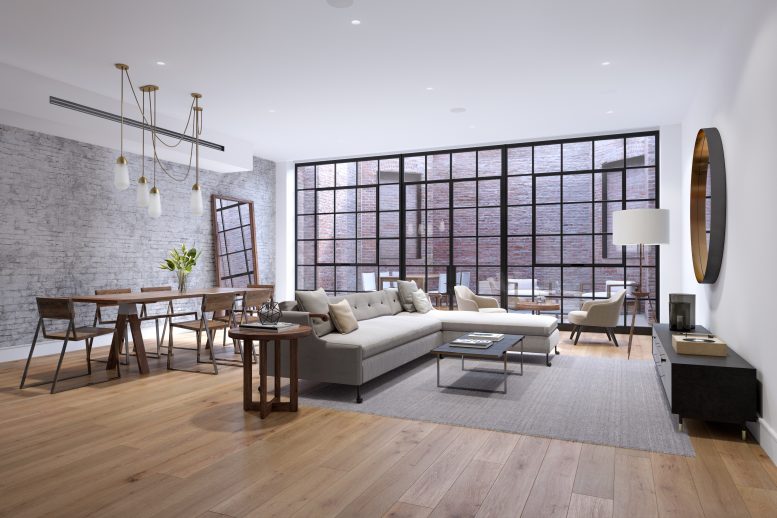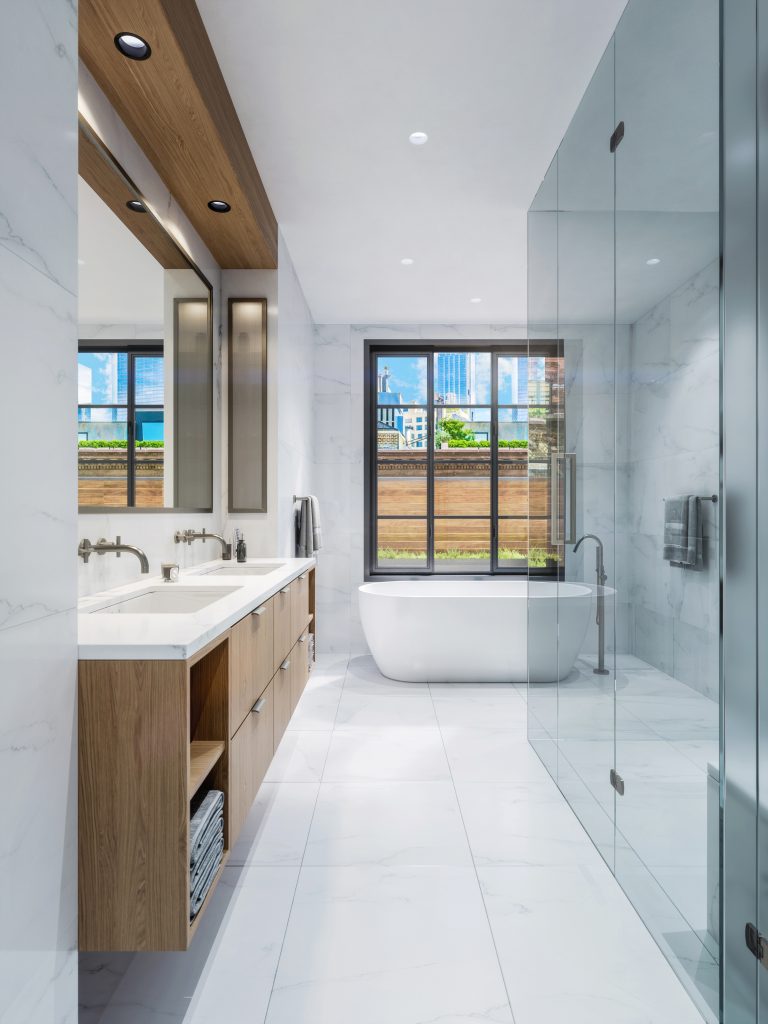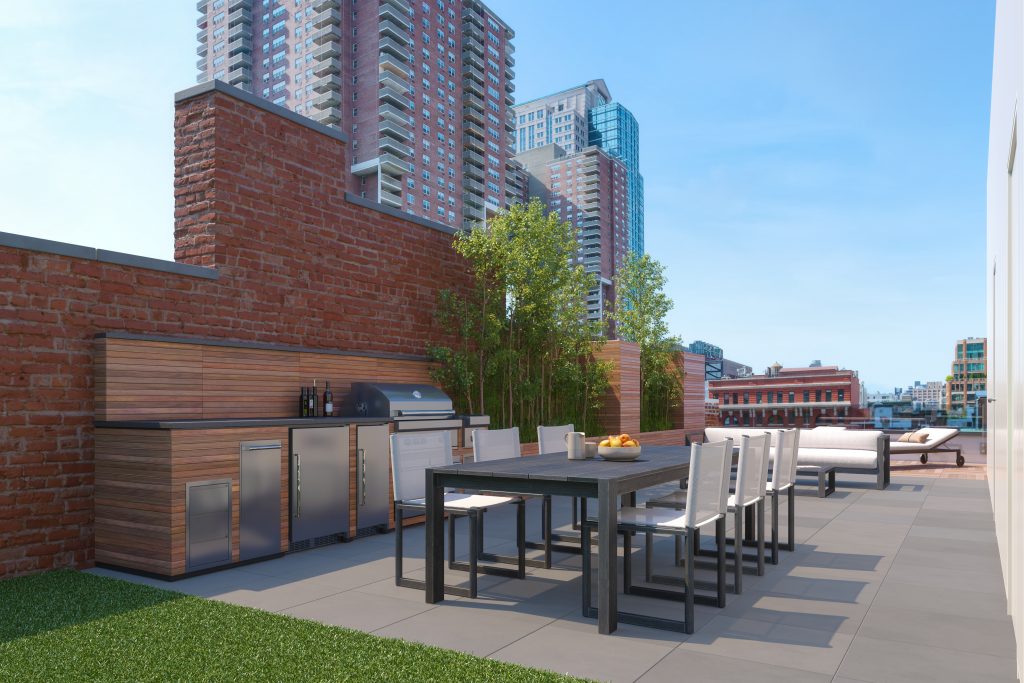In the heart of Tribeca’s West Historic District, along the cobblestone roads, 15 Jay Street is undergoing an interior renovation of five lofts, set to be redesigned by the Meshberg Group. The developer is Jay Hudson LLC, while marketing is being led by Michael Brooks of MNS.
The units will be approximately $4 million to $8 million, using three distinct layouts:
The first is a 1-bedroom, 2.5-bathroom duplex with 12 foot ceilings and steel framed windows, all covering about 2,600 square feet of interior space and 323 square feet of outdoor space. The second is a two-bedroom, two-bathroom layout, roughly 1,900 square feet with 60 square feet of storage and a large great room.
The third and largest layout will be the singular penthouse, a 2,900 square foot, 3-bedroom, 3.5-bath duplex, with a full floor master suite and 1,541 square feet of outdoor space and three private terraces. Arched windows in the front will contrast floor-to-ceiling windows in the back, which will use an industrial style steel framed window resonating with Tribeca’s history as a neighborhood of industry and factories.
Amenities include a private keyed elevator, a virtual doorman, a package delivery room, private storage and bicycle storage, and a video intercom system.
Sales are expected to launch this fall.
Subscribe to YIMBY’s daily e-mail
Follow YIMBYgram for real-time photo updates
Like YIMBY on Facebook
Follow YIMBY’s Twitter for the latest in YIMBYnews








Please pardon me for using your space: I’m first person to comment on your first look at interiors. (Thank you)