World renowned architecture firm Robert A.M. Stern Architects is working on yet another project on the Upper West Side, and this time it’s the restoration and interior design for 225 West 86th Street, aka The Belnord. The building is just off of the 1 subway line between 86th Street and 87th Streets, and Broadway and Amsterdam Avenue.
The 14-story building was originally designed by Hiss & Weekes in 1908 using an Italian Renaissance style and large Indiana limestone blocks. The residential complex occupies the entire lot,thanks to a large landscaped courtyard in the center, which is also being restored along with the exteriors. The work was previously approved by the Landmarks Preservation Commission.
Developed by HFZ Capital Group and Westbrook Partners, the entire project calls for 95 newly renovated residences ranging from two- to five-bedrooms starting at $3 million, and a 9,000 square foot state-of-the-art amenity space. Rafael De Cárdenas, the founder of Architecture at Large, will be taking part in the interior redesign for the public spaces. Douglas Elliman is leading marketing and sales.
There are currently eleven units up for sale, and the most expensive available is asking $8.9 million for four bedrooms and 4.5 bathrooms, totaling approximately 3,100 square feet on the eleventh floor.
Residents can enter through the main gated and arched port-cochere, eventually set to be covered in ornate frescoes, directing them into the central courtyard with four entrances at each corner. Or, through discreet access on 87th Street, complete with its own concierge.
The kitchens come in a range of materials like oak floors, Calacatta Gold marble counters, lacquer-painted or oak cabinetry designed by Molteni.
The bathroom uses the same idea of a wide open space like the kitchen space, and comes in materials like Siberian White book-matched marble and platinum-finish Dornbracht fittings and hardware. Double sinks, a large mirror illuminated on the edges, a separate shower and a freestanding soaking tub come with every bathroom in each residential unit.
A completion date for the project has not been announced yet.
Subscribe to YIMBY’s daily e-mail
Follow YIMBYgram for real-time photo updates
Like YIMBY on Facebook
Follow YIMBY’s Twitter for the latest in YIMBYnews

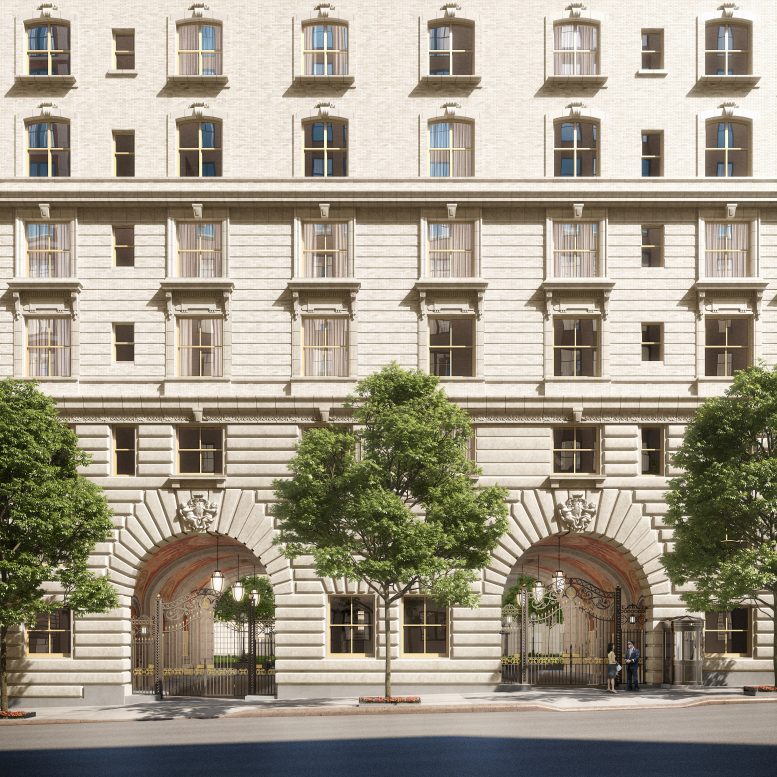
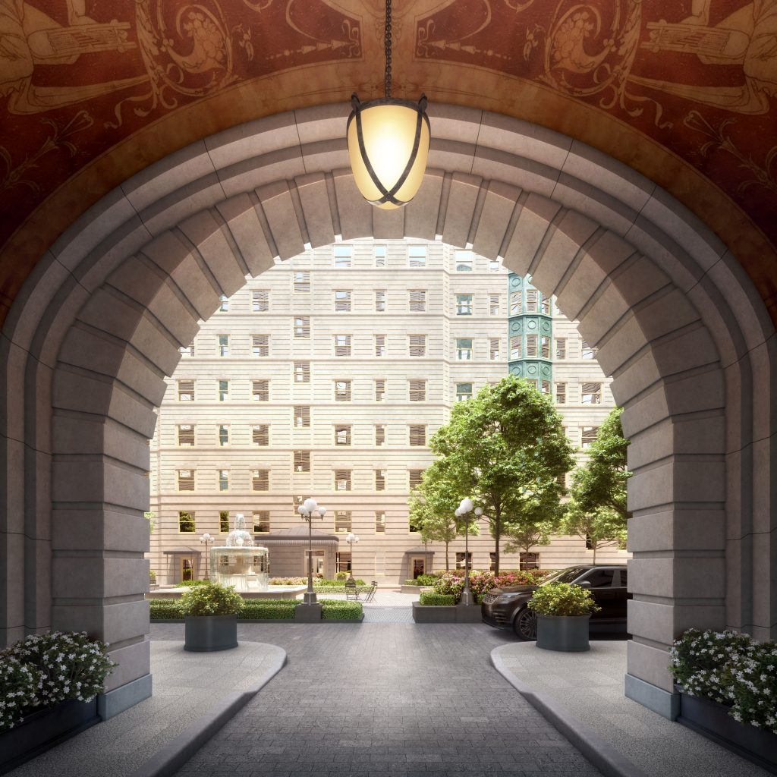
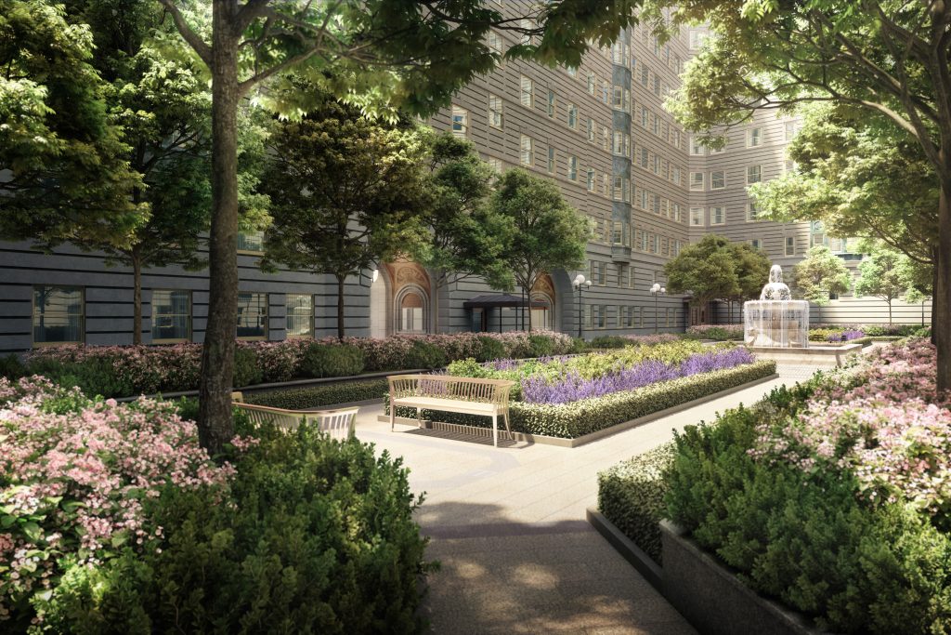
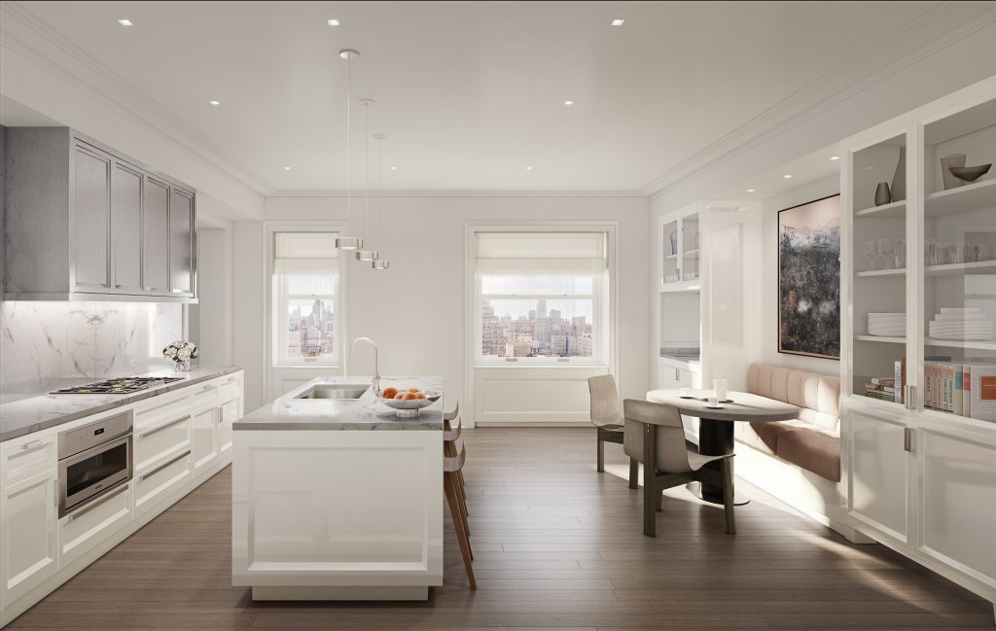
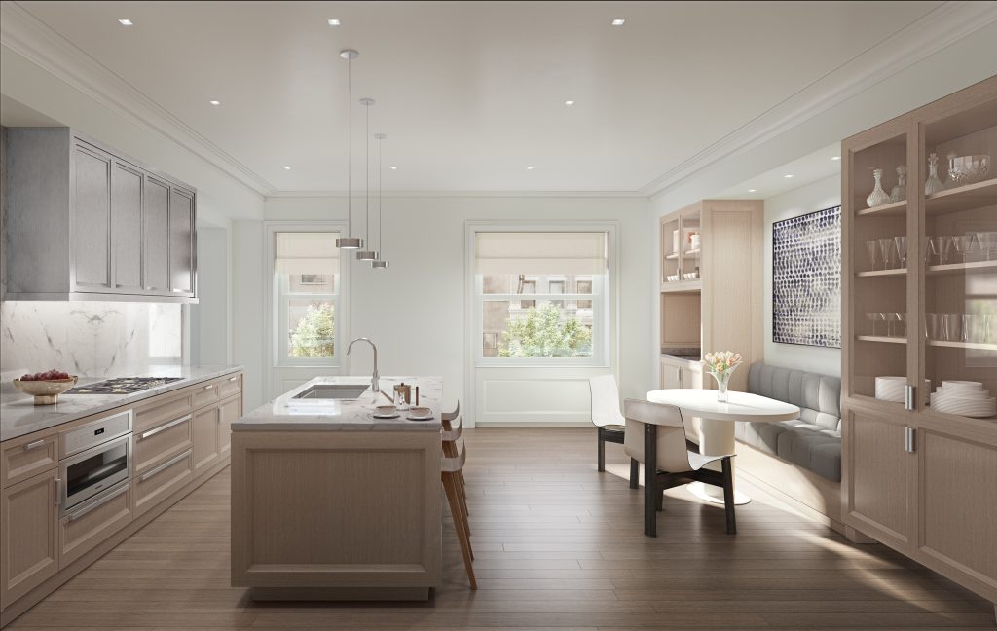
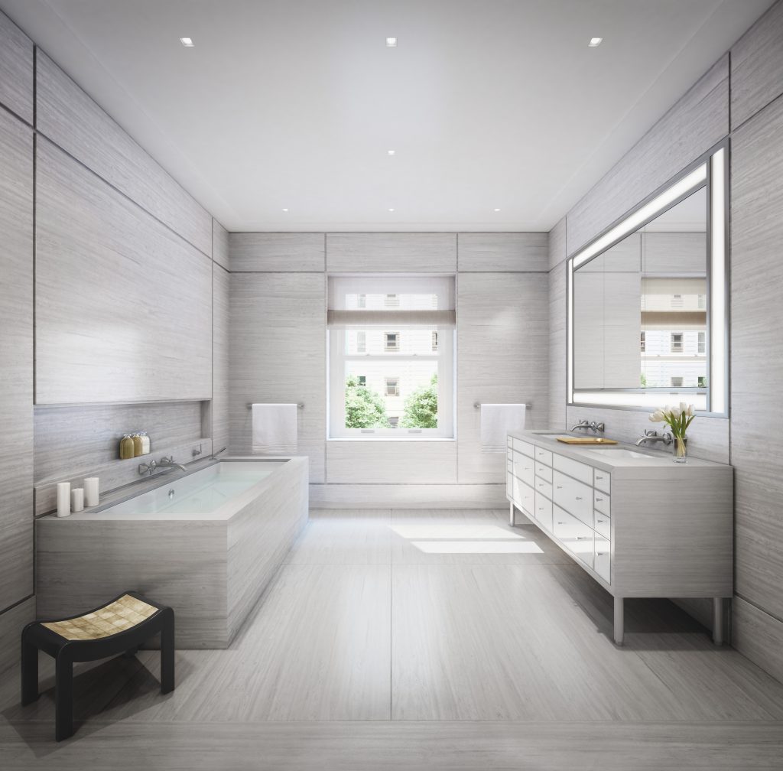


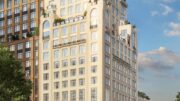

Please pardon me for using your space: Waxing on its way with renderings coming to beautiful atmosphere.