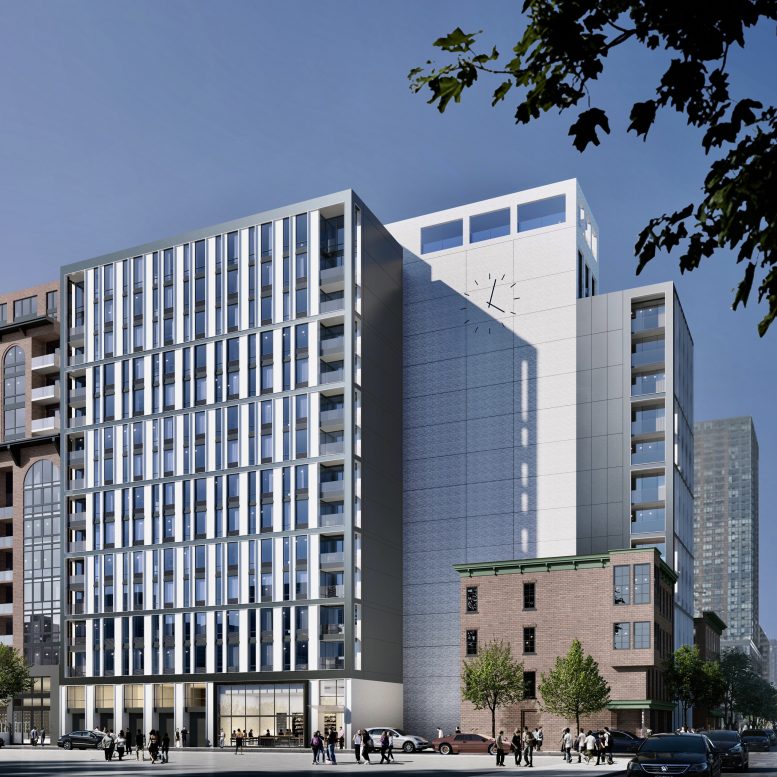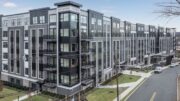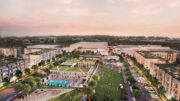Today YIMBY has the first look at new renderings of The Oakman Phase II, as the condominium project prepares to take rise in Jersey City. Designed by Fogarty Finger Architects for Shuster Development, both the first and second phases are products of a local initiative to enrich and invigorate the surrounding Powerhouse Arts District.
Phase II, located at 175 2nd Street, replaces a private parking lot with frontage on both 2nd Street and Marin Blvd. The building’s facade is comprised of elegant white brick, zinc alucobond, and bone white alucobond that are arranged in alternating fins and metal panels. The effect is a modest departure from the red-bricked structures surrounding the new project.
When complete, Phase II will rise a total 14 stories. Ground levels will house over 4,600 square feet of retail, as well as parking accommodations for future occupants. Frontage on 2nd Street features a large, overhead bi-fold storefront creating a dramatic public entrance to future retail tenants.
The residential component will contain 150 condo units and a full suite of hotel-inspired amenities. While amenity components are currently under development, a rooftop pool and multiple outdoor terraces are confirmed.
Subscribe to YIMBY’s daily e-mail
Follow YIMBYgram for real-time photo updates
Like YIMBY on Facebook
Follow YIMBY’s Twitter for the latest in YIMBYnews






Please pardon me for using your space: Enlarge on its way with new facade, and I love it. (Thank you)
Very nice.
Clock is a cute touch.
Wish it blended in more with the natural brick of the two corner buildings. Thought the original design had taken that into consideration