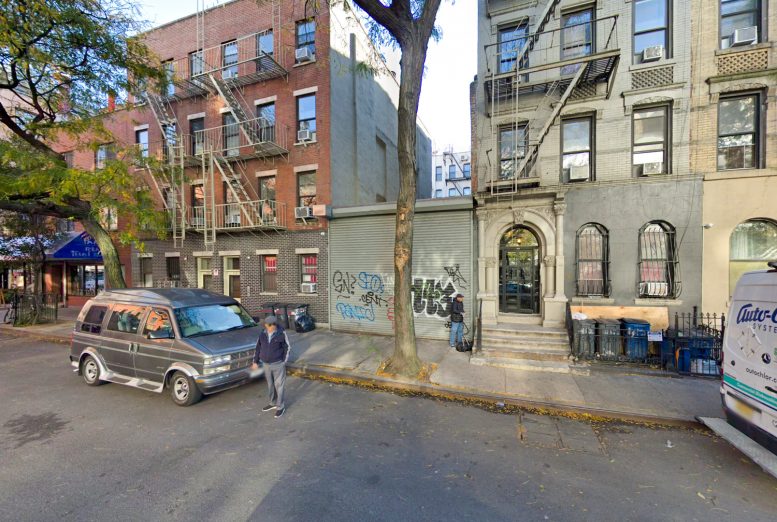Permits have been filed for a four-story residential building at 410 West 49th Street, in Hell’s Kitchen, Manhattan. The site is one avenue away from the 50th Street subway station, serviced by the E trains. One avenue further are the Times Square subway stations, serviced by the N, R, W, and 1 trains. Galahad Realty Corporation is listed as behind the applications.
The 65-foot tall structure will yield 3,850 square feet for residential use. Four apartments will be created, averaging 960 square feet apiece, indicating condominiums. The units on the third and fourth floor will benefit from mezzanine levels, effectively making them duplexes. Recreational space will be in the cellar.
SBLM Architects is responsible for the design.
Demolition permits will not be necessary since the lot is currently vacant. The estimated completion date has not been announced.
Subscribe to YIMBY’s daily e-mail
Follow YIMBYgram for real-time photo updates
Like YIMBY on Facebook
Follow YIMBY’s Twitter for the latest in YIMBYnews






Please pardon me for using your space: Beauty details that suggest me to a four-story residential building. (Thank you)
I don’t understand this article. Isn’t EAST 49th Street nowhere near Hell’s Kitchen? Shouldn’t the address be WEST 49th Street?