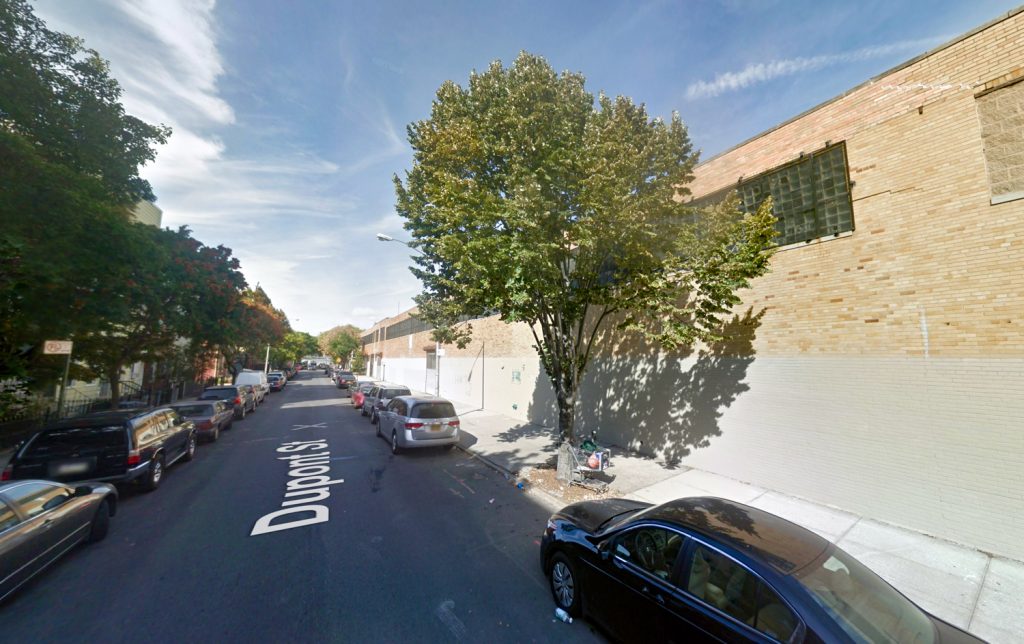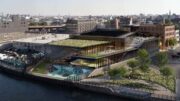Permits have been filed for a six-story development on two connected lots, 26 Clay Street and 69 Dupont Street, in Greenpoint, Brooklyn. The development is eleven blocks from the Greenpoint Subway Station, serviced by the G train. Nine blocks away is the East River ferry, which connects the Brooklyn waterfront with Midtown and Downtown Manhattan. Yoel Schwimmer is listed as responsible for the applications.
Permits call for a 60-foot tall structure that will yield 400,000 square feet, with 238,600 square feet dedicated to residential use, and 5,650 square feet for commercial retail space. 325 apartments will be created, averaging 734 square feet apiece, indicating rentals. Residents will have access to a fitness center, lounge, spa, library, outdoor terrace, and bicycle storage. 344 parking spaces will be included on site.
ODA will be responsible for the design. Renderings do suggest that more development is expected further along the block, but demolition permits for other lots have not been filed yet.
Demolition permits for the existing structures were filed in August of 2014. Construction is expected to start in six months.
Subscribe to YIMBY’s daily e-mail
Follow YIMBYgram for real-time photo updates
Like YIMBY on Facebook
Follow YIMBY’s Twitter for the latest in YIMBYnews









Please pardon me for using your space: I was wakeful when Andrew Nelson works it. Thank you and I wakefully looked.
This is the former Harte & Company plastics factory, 60% of which has been declared a Class-2 Superfund site. The plan is to develop the remaining 40% which has an E designation (potential hazardous materials contamination, window/wall noise attenuation, or air quality impacts) into luxury apartments. The part that is the Superfund site will be demolished but they will leave the concrete base intact, underneath which lies the massive toxic waste plume made up of phthalate/liquid plastic chemicals—five feet deep in some areas—that is still migrating into the surrounding soil and groundwater. But there is no plan or no timeline for it’s removal so it could take 10-20 years. BTW, this development is a block away from another Superfund site, Newtown Creek. Interesting to note that developer of this project is on NYC’s 10 Worst Landlord’s list because he “reportedly forces tenants to live in horrendous and, often, dangerous conditions.”
I guess it would be less superfundy if they didn’t develop the surrounding area, right? Also, we like the toxic rep, it helps to keep rents under control. I’m sorry your view will be blocked by this, but that’s your problem, not the entire city of New York’s. Have you considered moving?
Ah, the arrogance of ignorance. Very Trumpian of you.
Since you apparently like superfund sites and their “rep” so much, my friend,
why don’t YOU consider moving there?
You’ve heard of the canary in the coal mine?
Sounds like a perfect place for you to sing your song of blind overdevelopment.
And if you become ill as a karmic result, that’s your problem, not the entire city of New York.