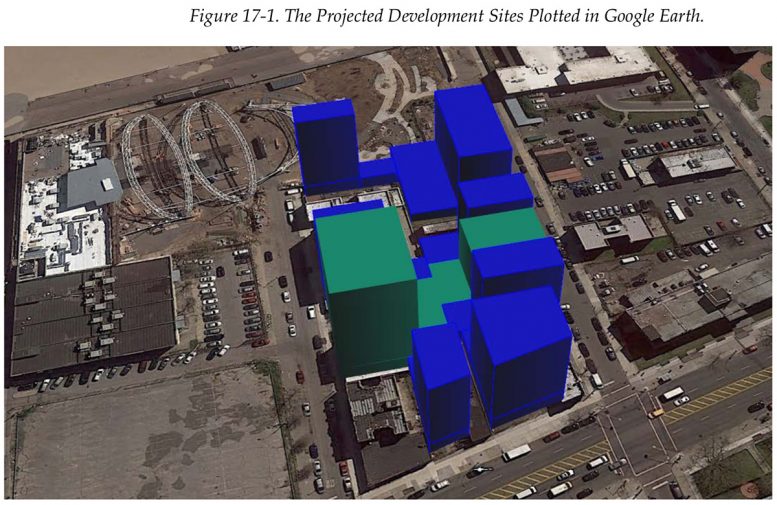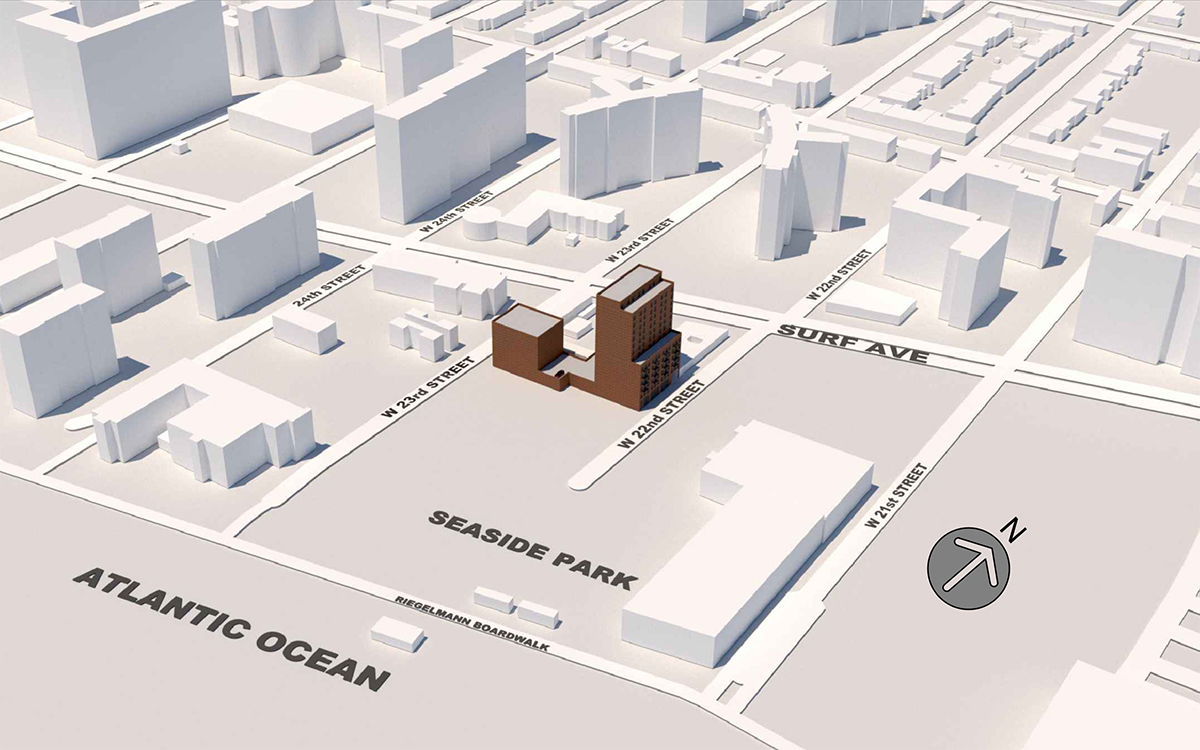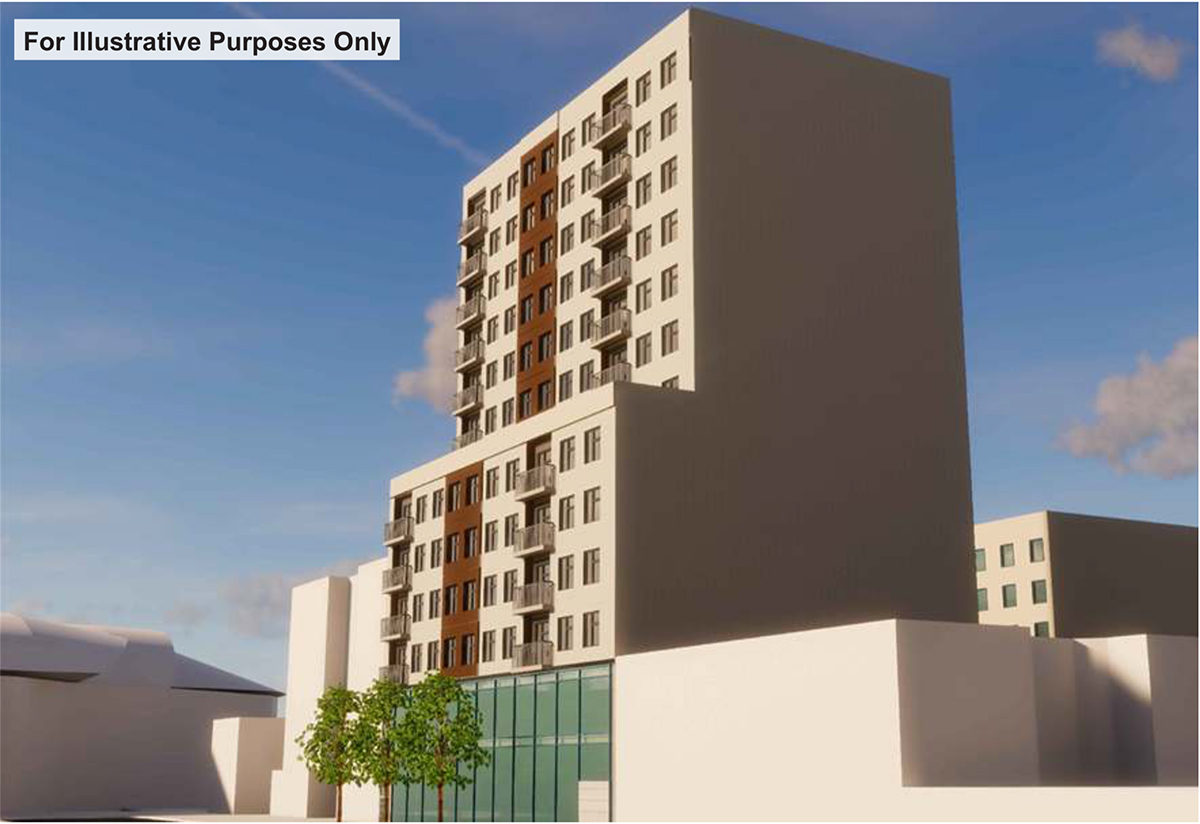Lengthy proposals have been submitted to NYC’s Department of City Planning to establish a sprawling mixed-use building complex in Coney Island, Brooklyn. Located just north of the neighborhood’s world-famous boardwalk, the proposed development is comprised of 8 primary parcels and will require zoning amendments to permit the construction of the mid-rise, mixed-use buildings.
West 16-22St Properties, LLC is listed as owner of all eight parcels.
The total development is expected to yield 252,307 square feet of residential area comprised of 76 affordable apartments and 177 market rate units, nearly 51,000 square feet of commercial space, and parking accommodations for 61 vehicles.
The required impact study was performed by Environmental Studies Corp, which determined the land-use change would be beneficial to the community as it would promote the development of underutilized sites into affordable and market rate housing, support local businesses, and creating new accessory parking. Overall, the study indicated no adverse impacts were expected as a result of the proposed actions.
Detailed illustrations depicting building Site 1 were the only renderings immediately available in submitted proposals. One portion of the structure would top out at 5 stories with frontage on 23rd Street with a connected 12-story structure opening to 22nd Street. Both buildings would share a cellar level.
Together, the plans would support 89 apartments measuring 1000 square feet apiece. Twenty-two of these units would be marketed as permanently affordable housing with the remaining 62 leased at market rate. An additional 2,483 square feet of recreational space would be available to future residents.
Nearly 15,000 square feet of residential are would span the ground floor and a portion of the basement level. The remaining area would partially support parking for 44 vehicles. Additional parking space is planned for the above-grade levels around Site 1.
Sites 2 through 8 also include mixed-use properties with varying component volume. Each property will yield a combination affordable and market-rate housing with units at 1,000 square feet apiece and ground floor commercial or retail area. Of the remaining sites, only Site 6 will include residential parking.
Subscribe to YIMBY’s daily e-mail
Follow YIMBYgram for real-time photo updates
Like YIMBY on Facebook
Follow YIMBY’s Twitter for the latest in YIMBYnews





Please pardon me for using your space: Clearly detailed and clearly reported. (Thank you)
1000 feet a piece, 89 apartments. You typed first sentence as “100 feet a piece”.
I should really start proofreading my articles …
Even though totally surrounded by parking lots and warehouse-style low rises, people will be sure to complain about damaging effects to the neighborhood.
Coney Island could be a better-planned version of Miami Beach with the right foresight. Doubtful that this foresight is available…