New renderings have been released for the 92-story Skidmore Owings & Merrill (SOM)-designed 35 Hudson Yards, the second tallest structure underway in the overall mega-development. Along with the new renderings, images of construction reveal that the façade has shot up to just a few stories under the parapet. Once fully installed, all five of the Hudson Yards towers currently in the skyline will be near completely clad.
Related Companies and Oxford Properties Group are responsible for the site. The entire project will cost $25 billion, making it the largest private real estate development in the country.
AD100-awarded designer Tony Ingrao will be responsible for the interior designs of the apartments and amenity lounges. David Childs of SOM is responsible for the architecture, notable for its limestone and curtain wall façade.
The 1,009-foot tall building will yield over one million square feet within, creating 143 condominiums, a 217-key Equinox hotel between floors 15-29, and retail on the first and second floors.
The building topped out in June of this year, with occupancy expected for 2019.
Subscribe to YIMBY’s daily e-mail
Follow YIMBYgram for real-time photo updates
Like YIMBY on Facebook
Follow YIMBY’s Twitter for the latest in YIMBYnews

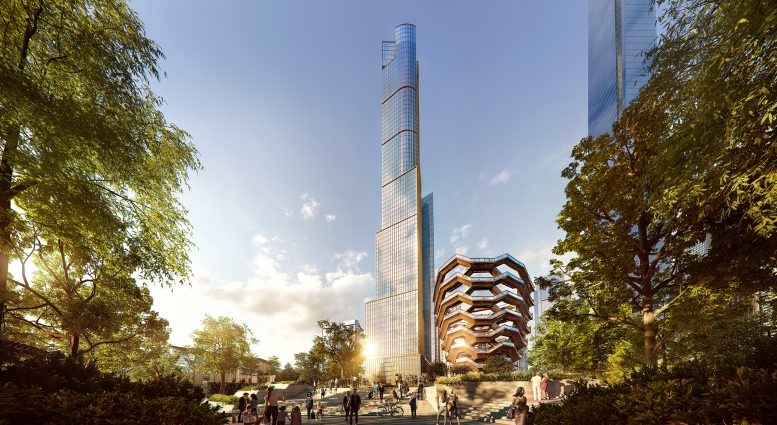
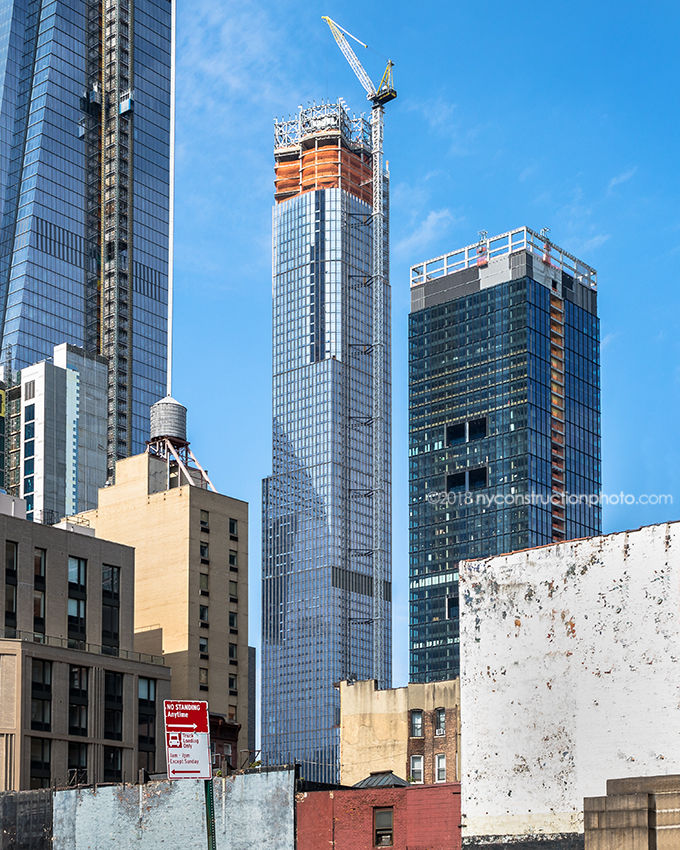
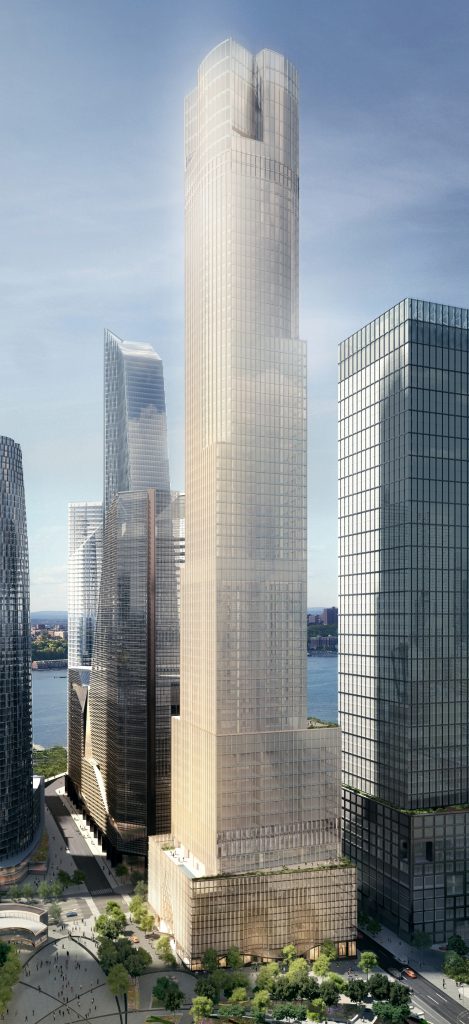
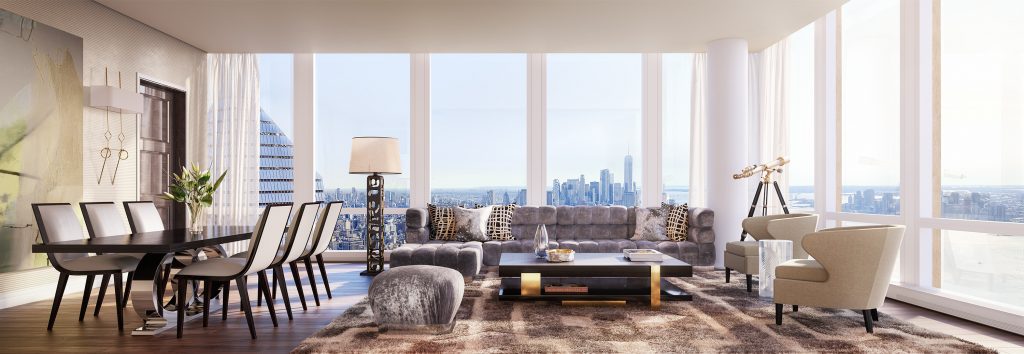
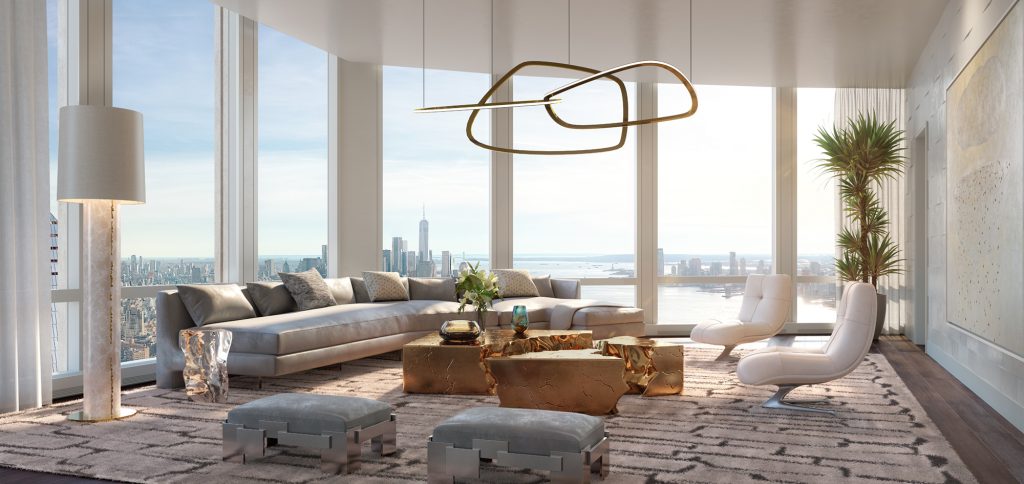

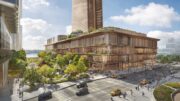



Please pardon me for using your space: Very beautiful tower (again) very beautiful tower. I can’t cause I do not completely dislike it.
I like it (LOVE it!!)