Permits have been pre-filed for a 58-story tower at 601 West 29nd Street in the Hudson Yards district of Manhattan. The skyscraper, which will share block 675 in Manhattan with a second structure, was first announced in the summer of 2018, with renderings just coming out this June. Douglaston Development will be responsible for the project.
The details for the rising tower are impressive, yielding 730,000 square feet of residential space, and 9,300 square feet of ground floor retail. 931 apartments will be created, averaging 780 square feet apiece, indicating rentals. The scale benefits from a 123,000 square foot air rights transfer from Chelsea Piers.
A long list of amenities will be made for residents, according to the permits. These amenities will include a lobby, fitness center, sports simulation room, music room, and a potential public terrace on the second floor with retail. The sixth floor will have a residents-only terrace with a lounge and an outdoor pool. The 40th floor will have a garden terrace connected to a library.
FXCollaborative will be responsible for the design. Renderings revealed this summer show an attractive curtain wall façade with windows angled to create a visual effect.
Permits remain unfiled for its accompanying tower, 606 West 30th Street.
Demolition permits were filed for the existing structure in May of this year. The building had been the studio of famed kitsch artist Jeff Koons. Completion is expected by 2021.
Subscribe to YIMBY’s daily e-mail
Follow YIMBYgram for real-time photo updates
Like YIMBY on Facebook
Follow YIMBY’s Twitter for the latest in YIMBYnews

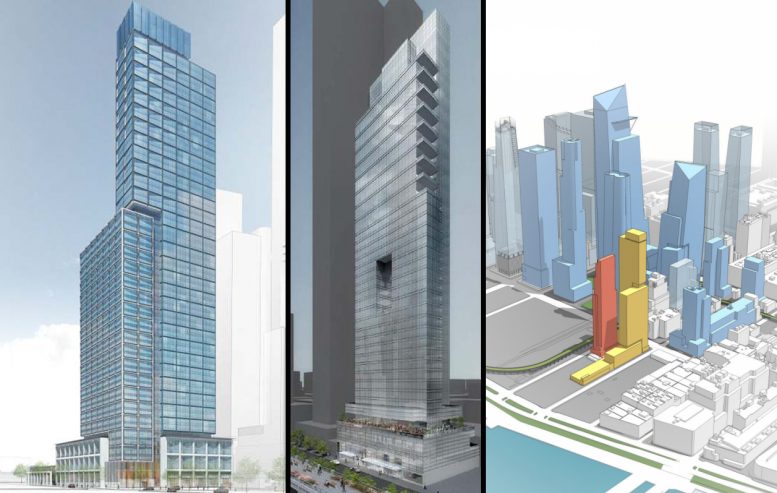
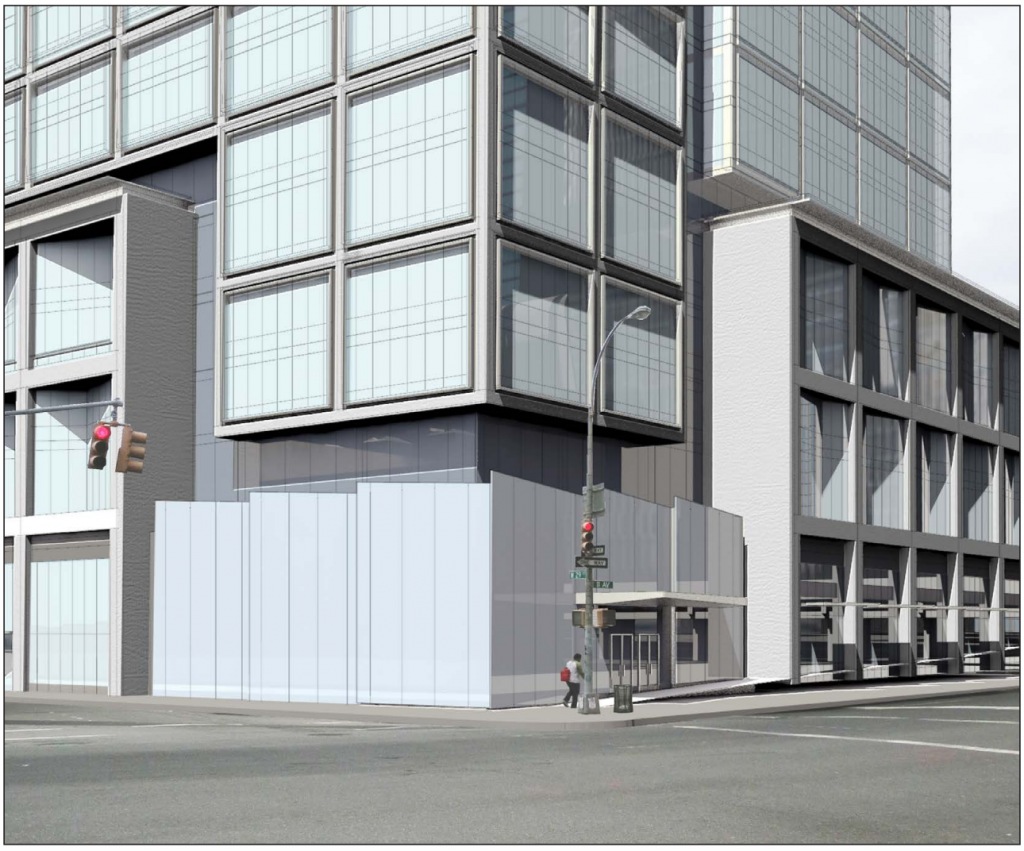
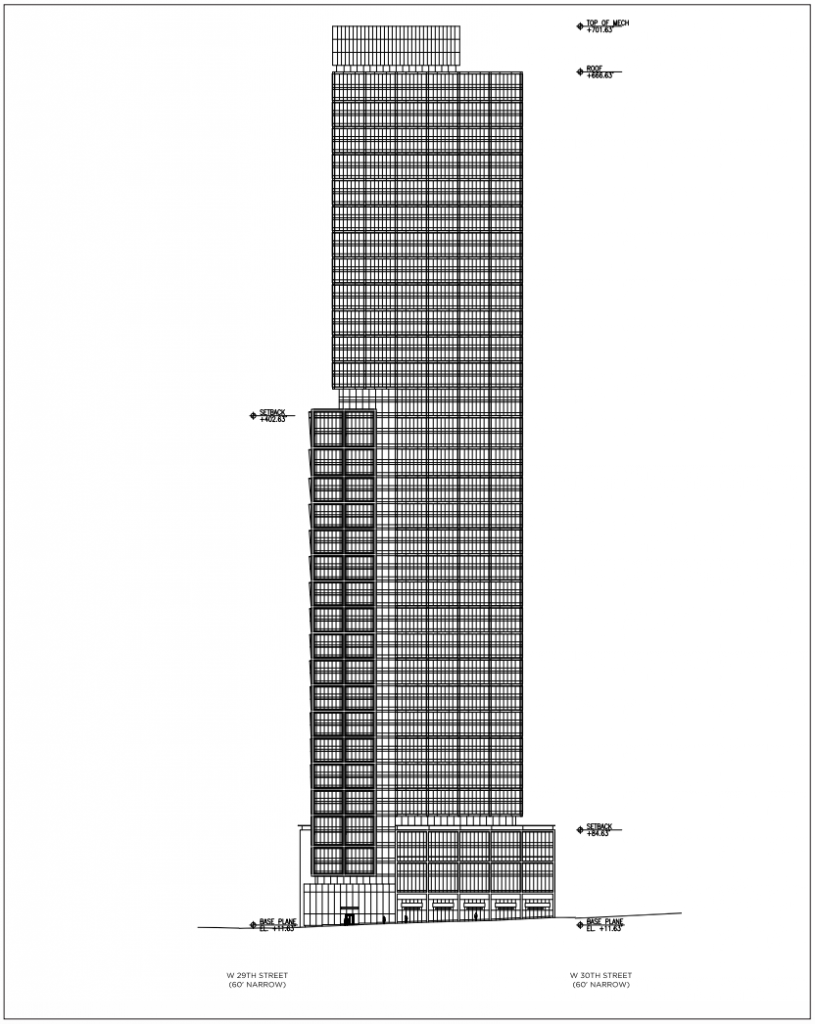

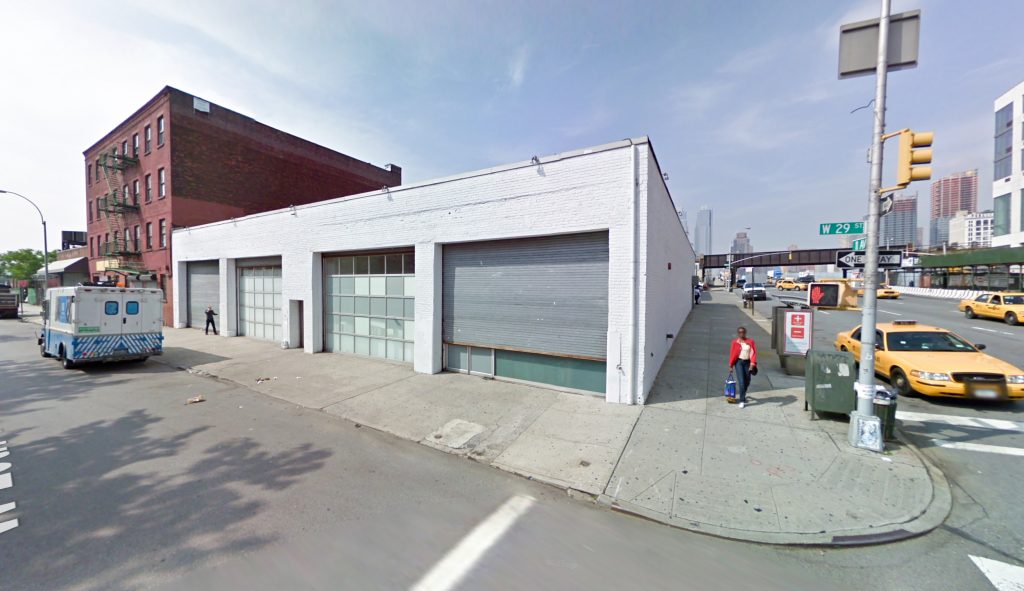
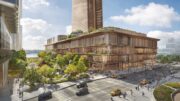

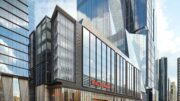

Please pardon me for using your space: I can’t eat but I can admire it on progress. According to size, design and Andrew Nelson reports. (Great!)