Past the historic Brownstones and occasional cobblestone roads in Brooklyn Heights, Quay Tower has found itself the perfect location, nestled between the BQE and the wildly popular Brooklyn Bridge Park. The location will guarantee future residents unfettered views of Downtown Manhattan, the rivers, and even burgeoning Downtown Brooklyn. The project is being developed by a joint venture between RAL Companies and Oliver’s Realty Group, and today YIMBY has a look at the views across the Harbor from up top.
The park across from the building is ideal for young families, with a busy playground, walkways through overflowing greenery, and plenty of space to play. For commuters working in Downtown Manhattan, the newly opened ferries have a station right on Pier 6, just two stops away from the city. The official address is 50 Bridge Park Drive.
New York-based ODA Architects is responsible for the design. The curtain wall façade is decorated with brushed copper-hued metal that resembles the iron girders on Pier 6.
The 315-foot-tall structure yields 274,500 square feet for residential use. 126 residencies will be created, averaging 2,180 square feet apiece, indicating large layouts.
Units range in size from two to five bedrooms. Prices start around $1.9 million, with $5.5 million expected for the five-bedroom spreads.
The residences will feature oak flooring, ceilings over nine feet tall, and in-unit washer and dryers. There will be an option to integrate Amazon Echo. Private elevators will be included for west-facing residences to travel directly from the lobby into the apartment.
The building will be packed with amenities, including a fitness center, dog spa, conference rooms, kids rooms, and bicycle parking.
Shared indoors lounges will be available on the first and second floor, with an open rooftop terrace serving as the crowning jewel.
After topping out in June, the façade installation has progressed smoothly, with portions of the curtain wall now reaching the rooftop terrace.
Completion is expected by next year. Douglas Elliman Development Marketing is handling sales and marketing.
Subscribe to YIMBY’s daily e-mail
Follow YIMBYgram for real-time photo updates
Like YIMBY on Facebook
Follow YIMBY’s Twitter for the latest in YIMBYnews

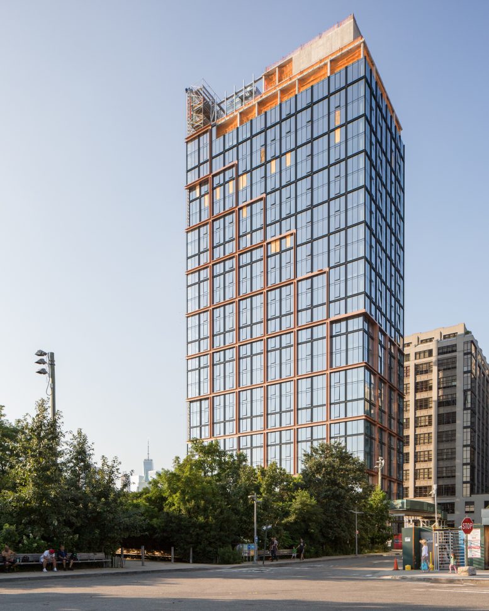
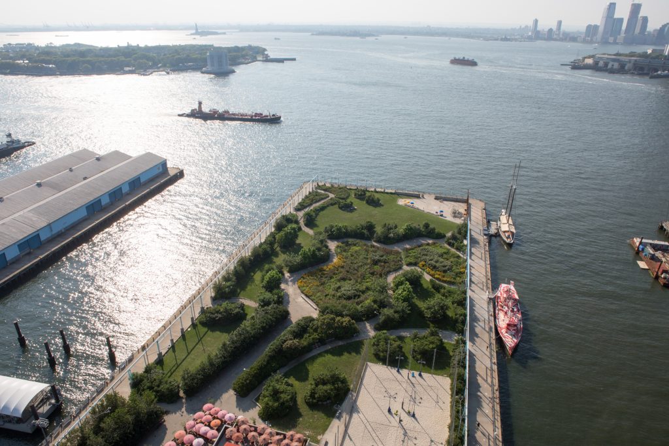
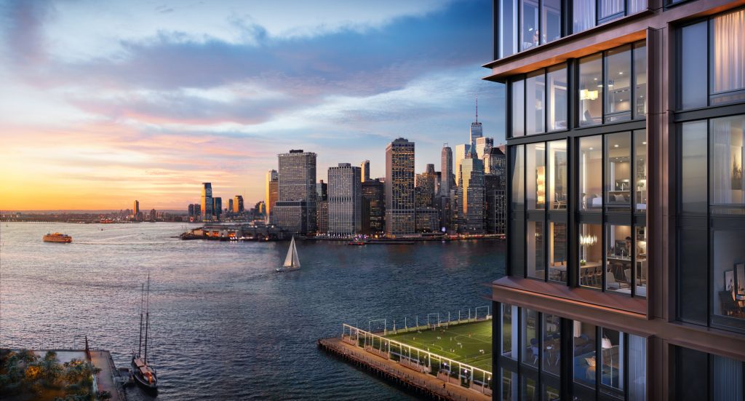
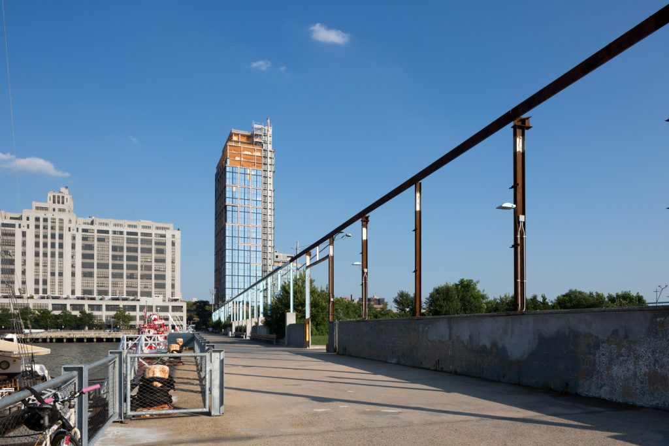
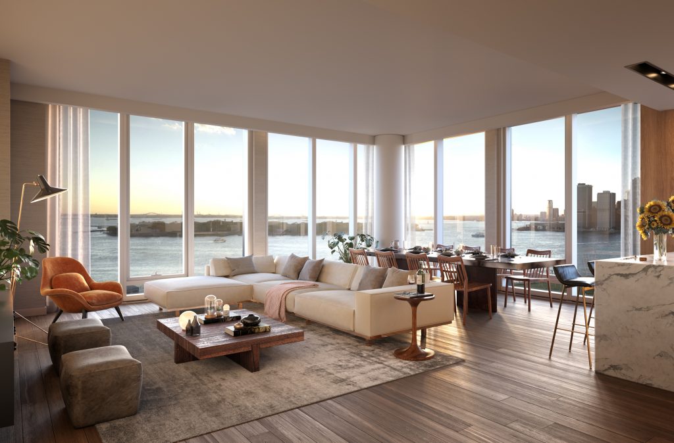
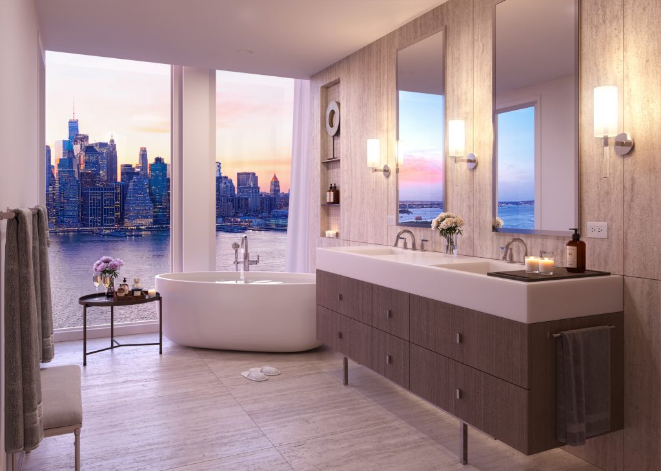
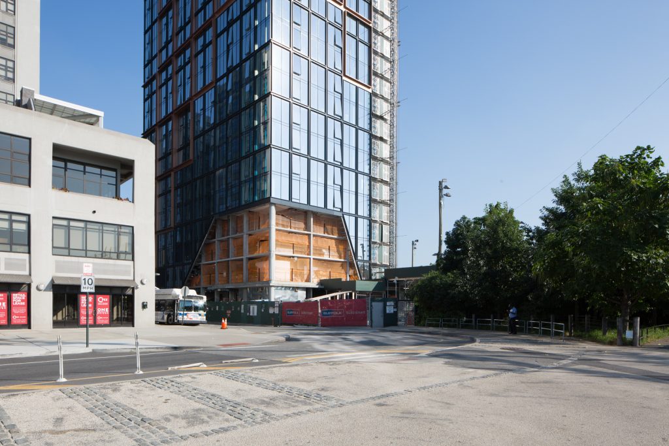
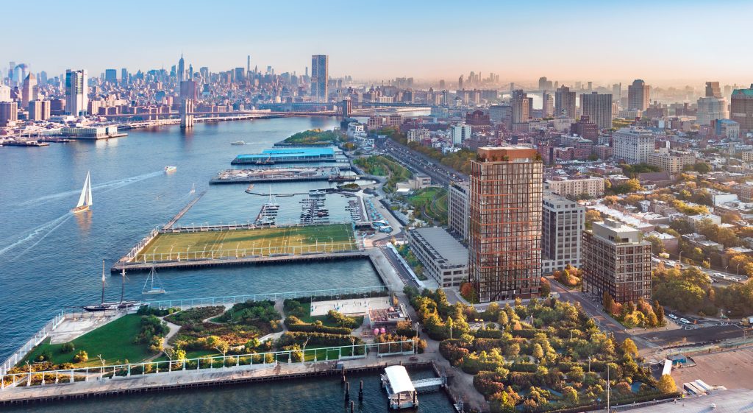
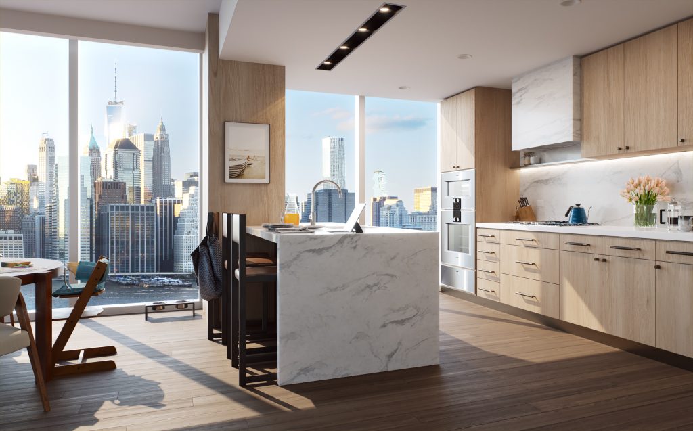
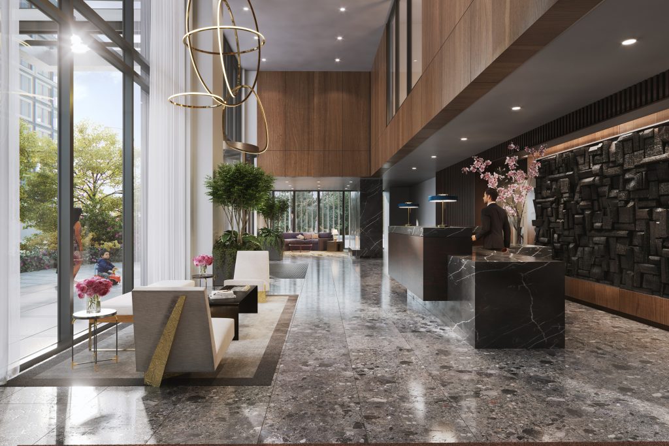
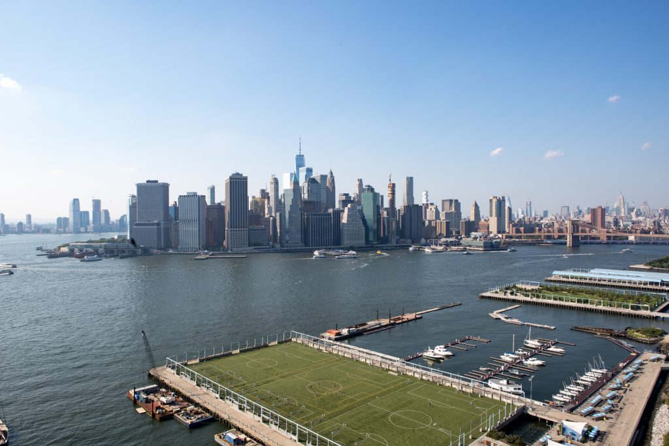
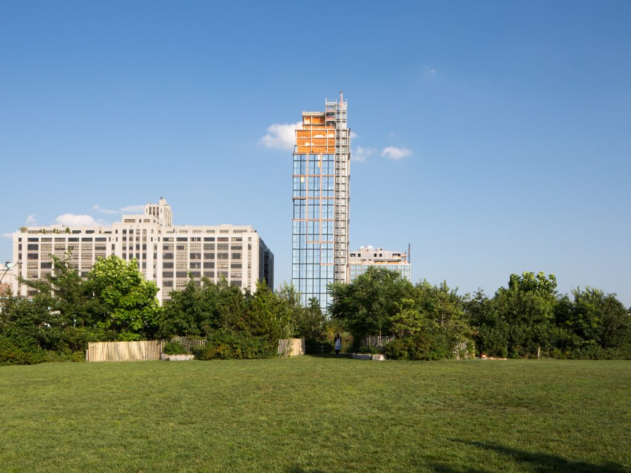



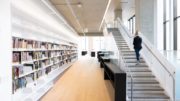
Please pardon me for using your space: Wow! Wide views. Wow! Wide views. And look at its base.
I seem to recall a bit of controversy surrounding this project, but I don’t remember the details. The finished looks great, very discreet. Elegant, even.
“The finished product”, that is…
There were two main arguments against it. One was that the building was out of scale with the adjacent neighborhoods and would loom over both the neighborhood and the park. There also was some mention that it would block some views and cast an afternoon shadow over parts of the neighborhood. The other was that the revenue from the other developments in the park such as the condos and hotel at the north end of Furman Street exceeded expectations to the point that the two apartment buildings at the south end were not necessary to fund the park’s ongoing operations.
Now I remember. Thank you, Marc.