Covered from top to bottom in a sleek facade of curved glass corners, tall windows, and white paneling, ARO is a 738-foot, 62-story residential tower that has risen from the former site of the Roseland Ballroom in Midtown, Manhattan. Located at 242 West 53rd Street between Eighth and Ninth Avenues, the new structure contains nearly 450,000 square feet designed by CetraRuddy Architecture. Algin Management is the developer, and leasing is being led by Triumph Property Group, and has now commenced for the 426 available apartments.
There are a range of options to choose from starting with studios at $2,900 per month; one-bedrooms at $3,965/month; two-bedrooms beginning at $5,995/month, and three-bedrooms for between $7,995 to over $17,500/month. At the top, there is a four-bedroom unit and a duplex penthouse with prices to be announced. The upper half of the building contains balconies for apartments located among the four corners of the building.
No matter what unit residents choose, everyone gets floor-to-ceiling windows, 10-foot-tall ceilings and oak flooring, quartz countertops in the kitchen, and stainless steel appliances. The bathrooms come with Italian Carrara marble on the floors, paired with Dolomiti marble-tiled walls. A Bosch washer and dryer are also standard in each apartment.
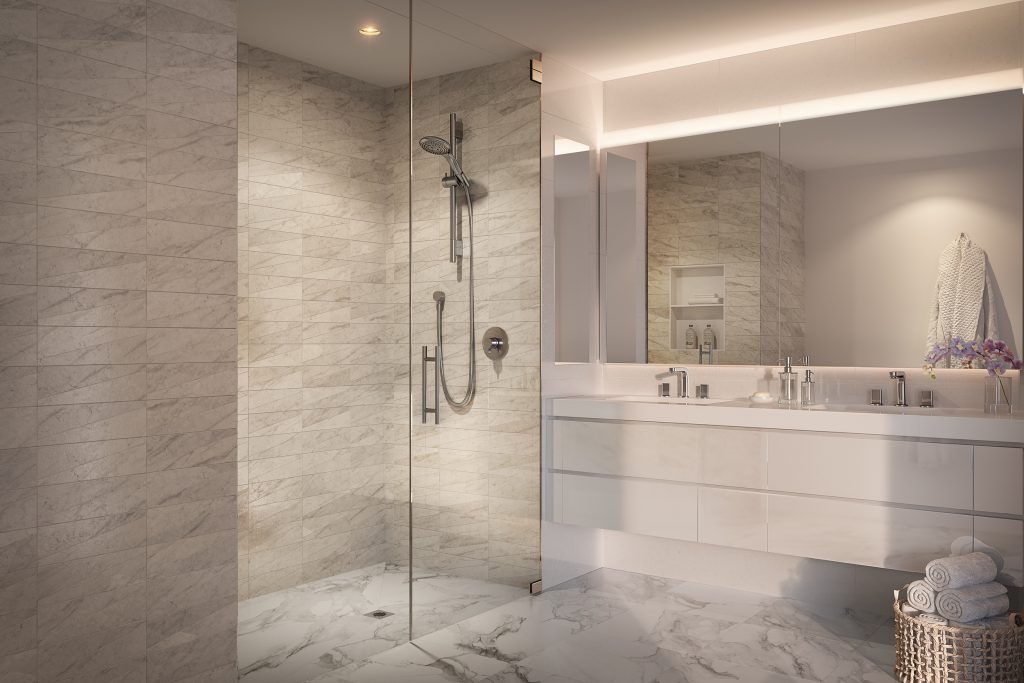
Italian Carrara marble and Dolomiti marble-tiled walls in the bathrooms, rendering courtesy of Binyan for IF STUDIO.
It may not be a supertall, but ARO makes a notable appearance in the Midtown skyline with oversized windows arranged in a staggered pattern on all sides of its thin profile, looking east and west. The bottom portion begins with a rectangular floor plate with curved corners.
Looking up, the corners in the upper half start to emphasize and protrude ARO’s edges out from the center of the building, while the facade steps back in to create larger floor plans and deeper balcony spaces that slightly overhang the footprint of the tower, and take advantage of Midtown skyline views.
With 40,000 square feet of amenities spanning throughout the building’s height, there is a;sp the ARO Club containing a sports lounge and two other residential lounges next to the fitness center. Ping-pong, a half-size basketball court, a golf simulator, a yoga and pilates room and an indoor swimming pool are part of this designated space.
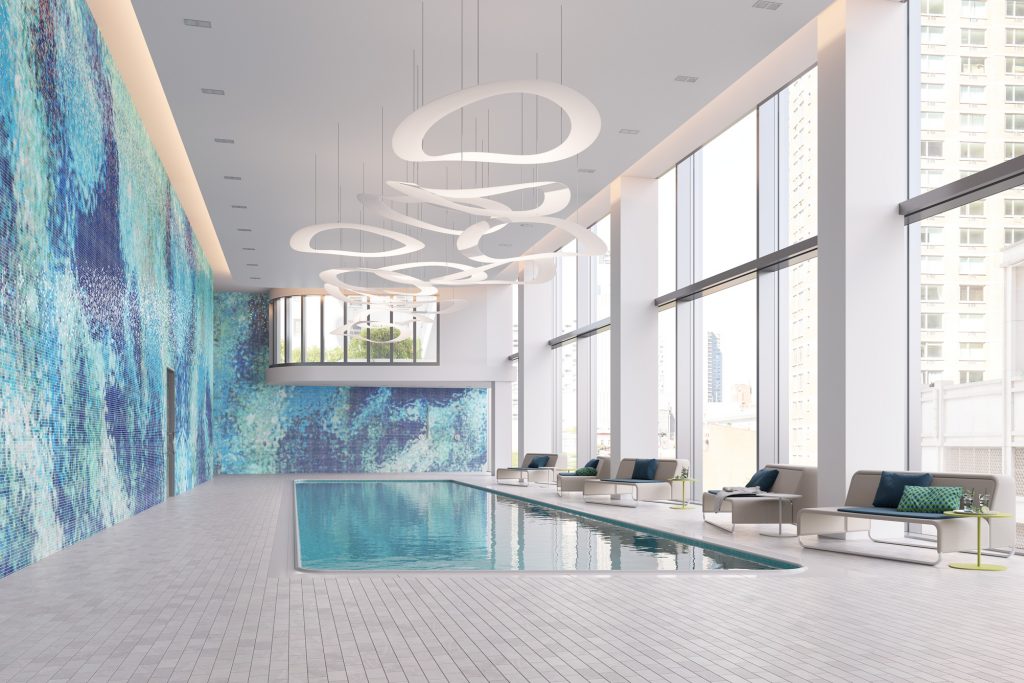
The indoor swimming pool as part of the fitness center at the ARO Club. The second pool is located outdoors on the upper floors in the ARO Sky Club. Rendering courtesy of Binyan for IF STUDIO.
At the top of the tower is the ARO Sky Club, accompanied by an outdoor swimming pool that will hold the title of being the highest outdoor pool in Manhattan. It will have uninterrupted views of Midtown while Lower Manhattan can be seen in the distance. There are also landscaped outdoor terraces that have been designed by Balmori Associates.
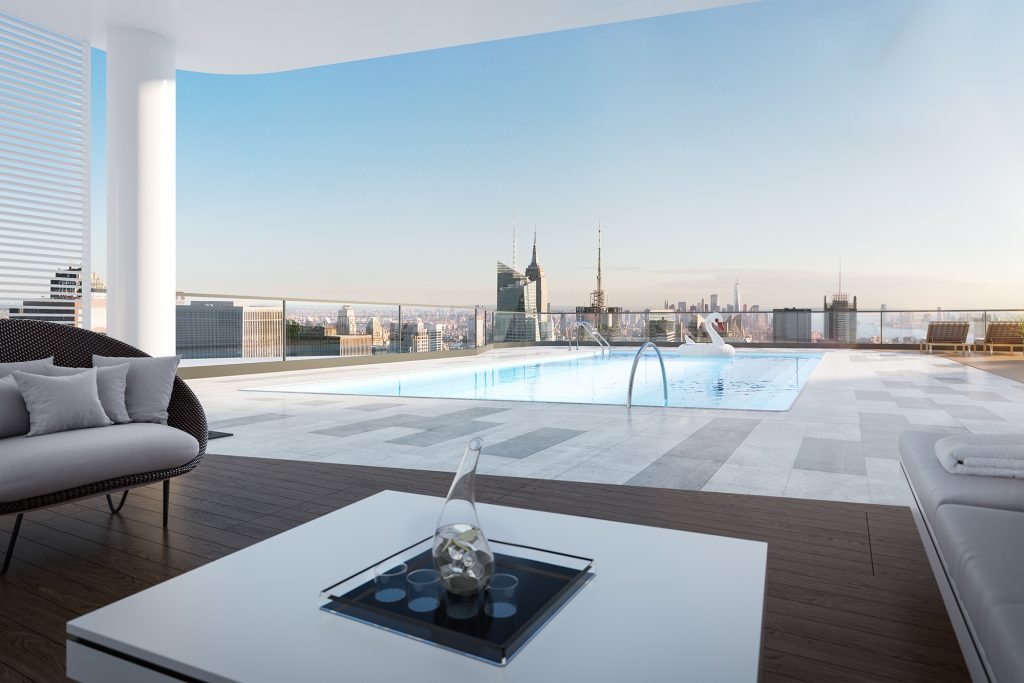
The swimming pool at the ARO Sky Club with views looking south. Rendering courtesy of Binyan for IF STUDIO.
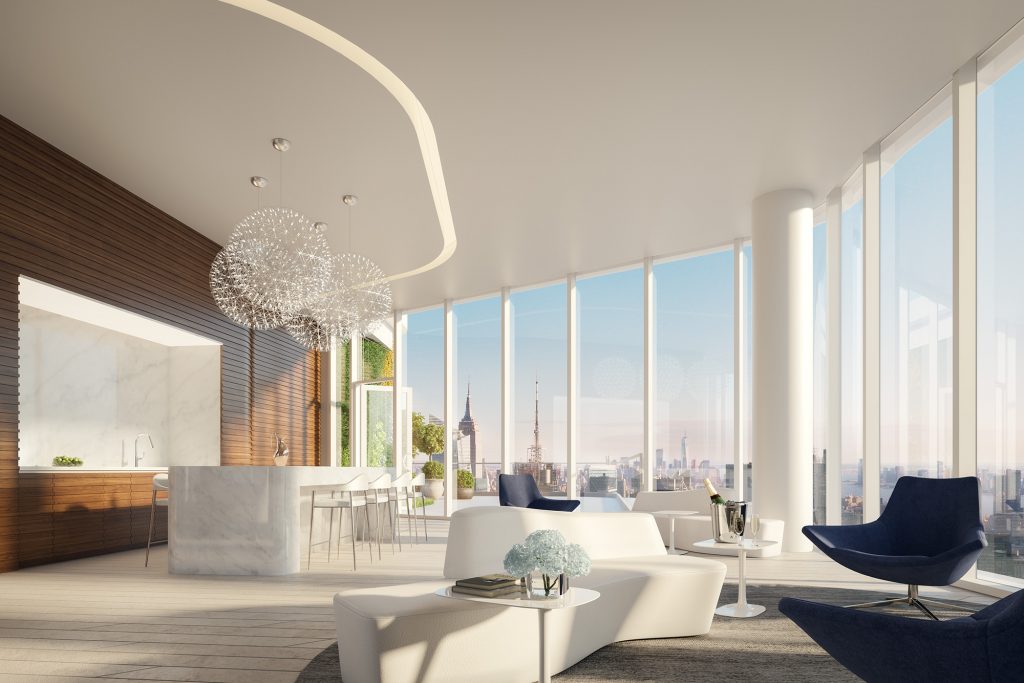
The sky lounge in the ARO Sky Club looking south towards Midtown and Lower Manhattan in the distance. Rendering courtesy of Binyan for IF STUDIO.
John Cetra, FAIA, managing principal of CetraRuddy, commented on the project by saying:
“ARO reflects the daring and bold approach of the Algin family. The result of our collaboration is inventive and effective as much as it is responsive to the Midtown neighborhood. In creating a tall, slender tower, we were able to bring more space, light and air around the building, incorporating plentiful outdoor spaces and amplified views. The building twists and cantilevers as it grows to optimize spectacular views and light within the residences, and its rounded corners create unique interior layouts and views. Its form allows for larger apartments at the top of the building reaching out, and the building amenities in the ARO’s base, or podium, cascading down the rooftops.”
Sean Paroff of Algin Management said:
“From its initial design stage years ago, Algin Management sought to create a truly special addition to the New York skyline. Without limitation, we always sought, through its stand-out architecture and alluring interior and amenity spaces, to set a new boundary for what a luxury building can accomplish. We are pleased to see that the response so far, with more than 1,800 inquiries prior to the opening of the leasing center, mirrors our excitement about this important project.”
Sha Dinour, president and founder of Triumph Property Group, had this to say about ARO:
“In over 20 years of handling new developments, I have found it truly rare to see such attention to detail and uncompromised product. The incredibly talented design team and the superior craftsmanship of the construction team helped the developer, Algin Management, to realize their incredibly ambitious vision of changing how a rental project should be positioned and perceived. With an impressive 40,000-square-foot amenity package, including two pools, jaw-dropping views and a central Manhattan location easily accessible to all of Manhattan and beyond, it is no wonder we have thousands of New Yorkers waiting to be the first to call ARO home.”
Occupancy is expected later in the coming months before the end of the year.
Subscribe to YIMBY’s daily e-mail
Follow YIMBYgram for real-time photo updates
Like YIMBY on Facebook
Follow YIMBY’s Twitter for the latest in YIMBYnews

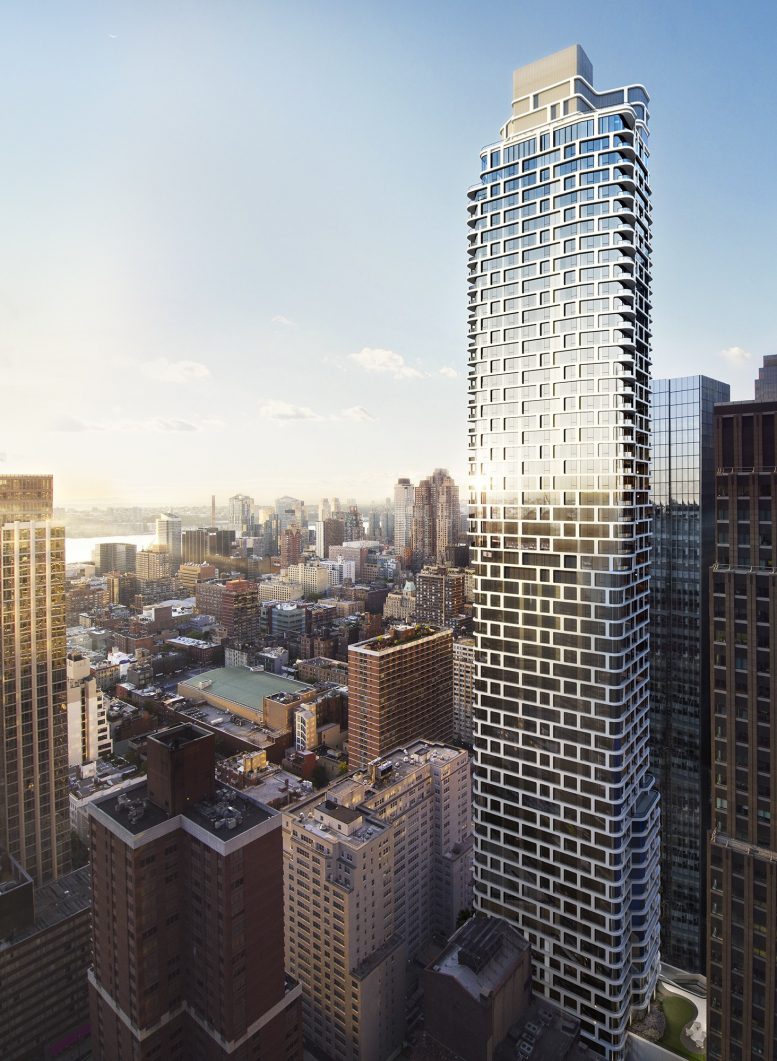
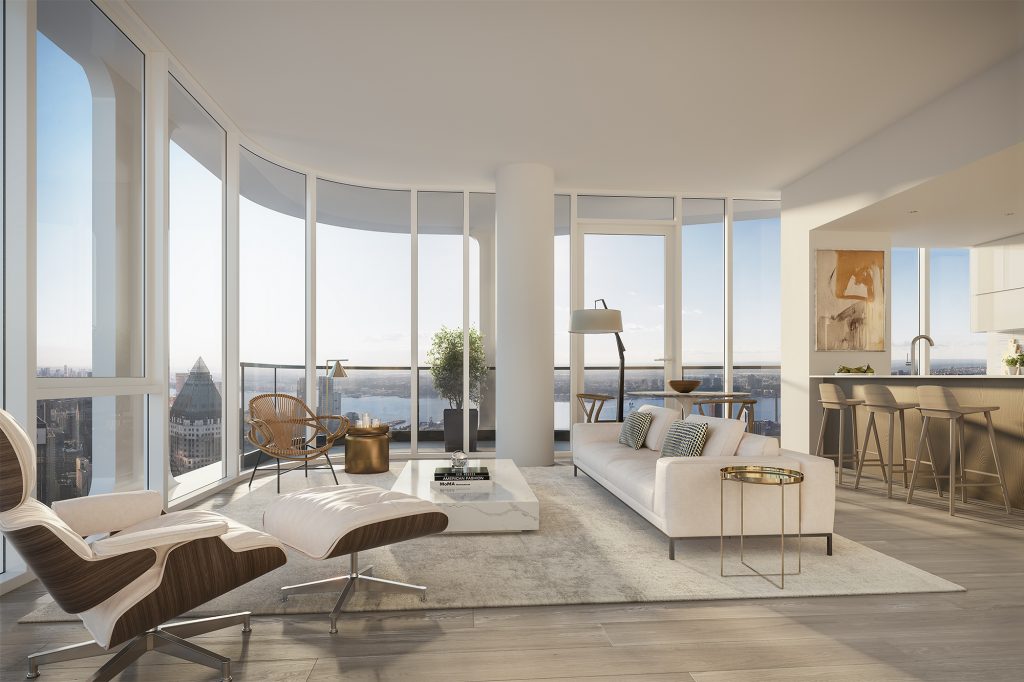
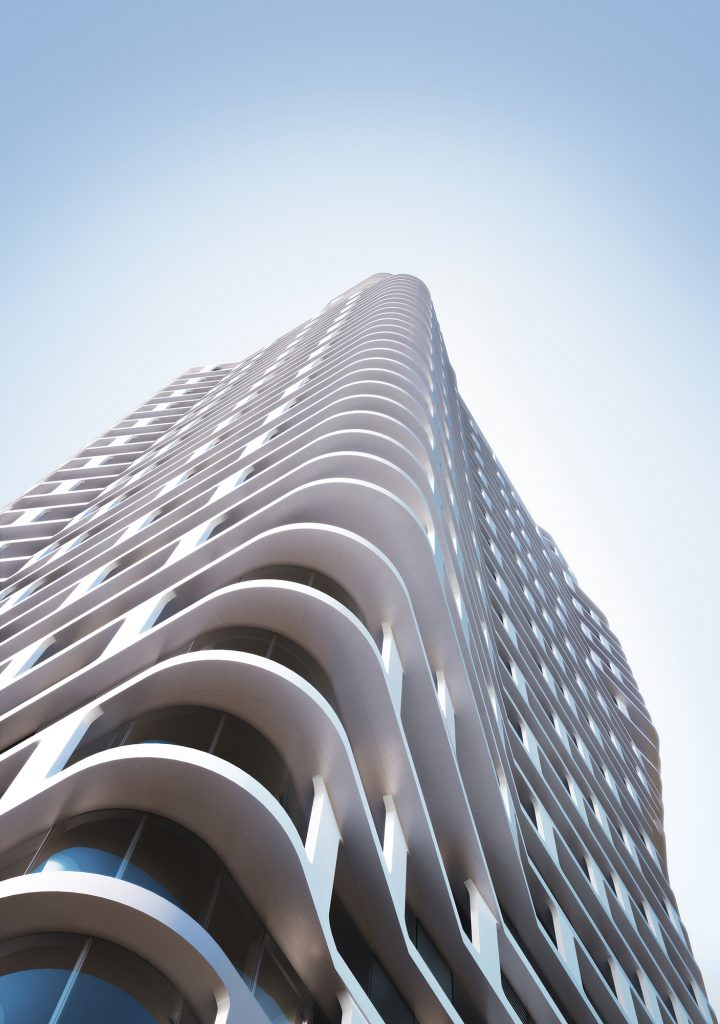
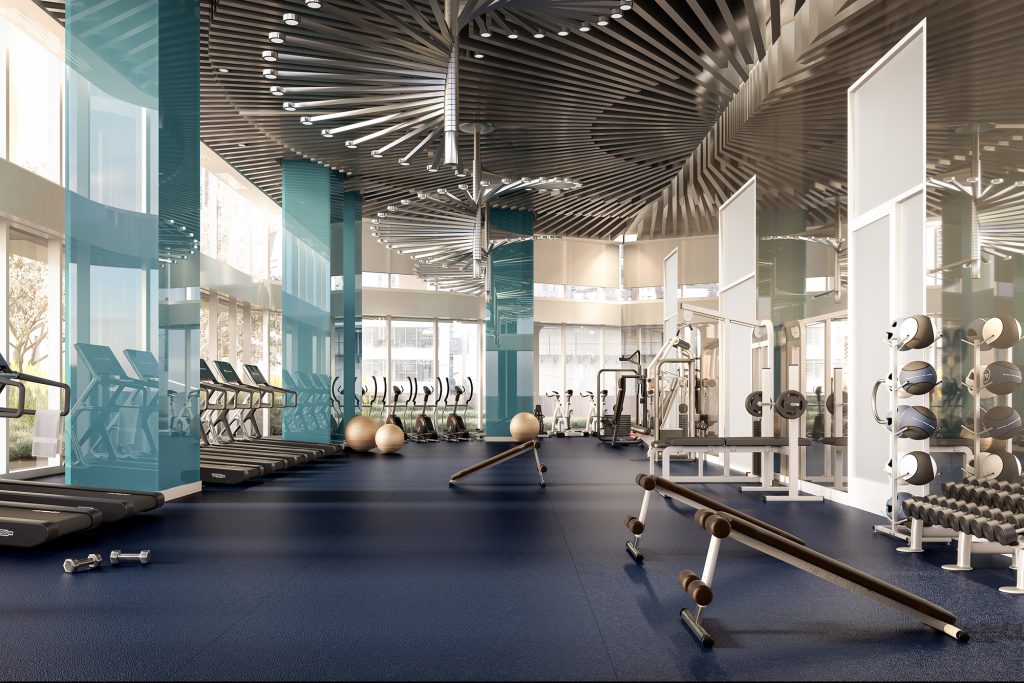




Please pardon me for using your space: Above all, I would like to thank its designs. And now details I forgot it.
Is the address 242 or 252 it states both