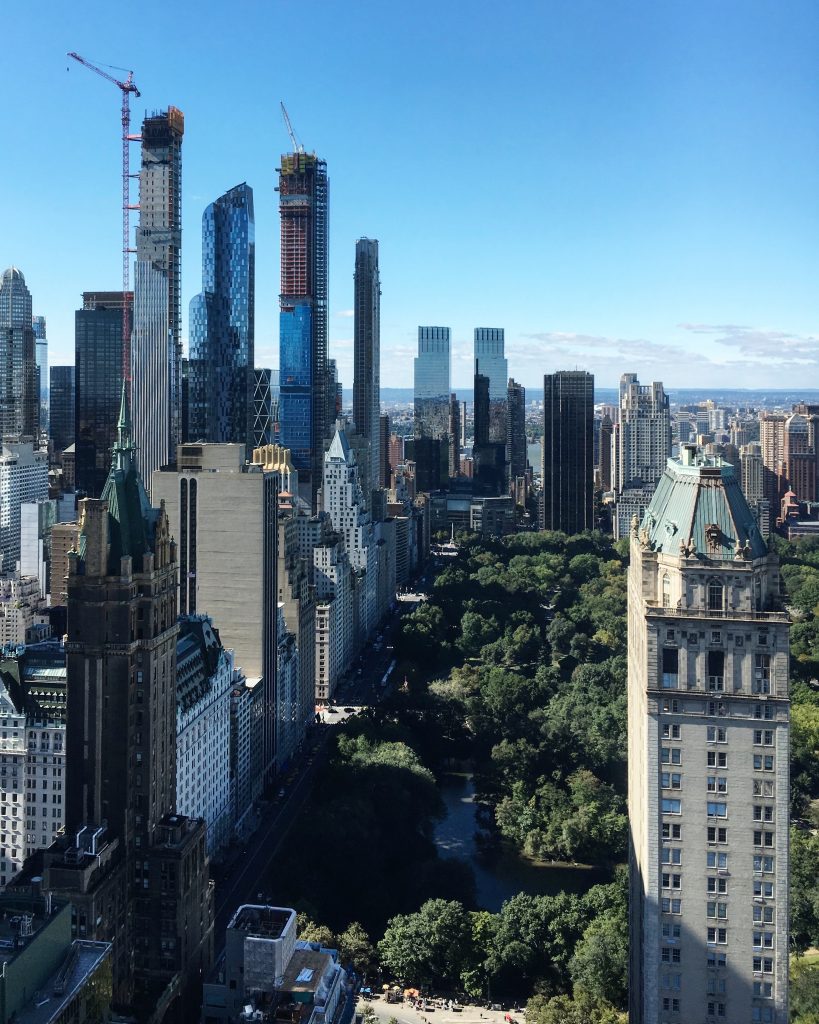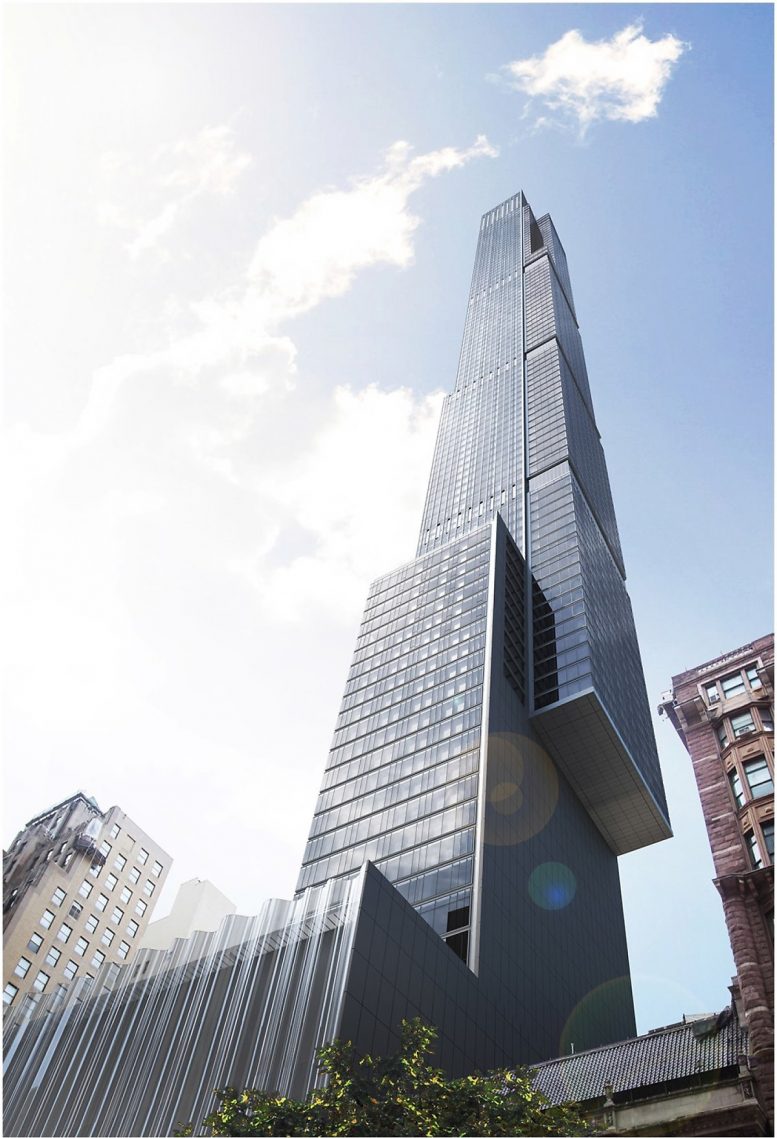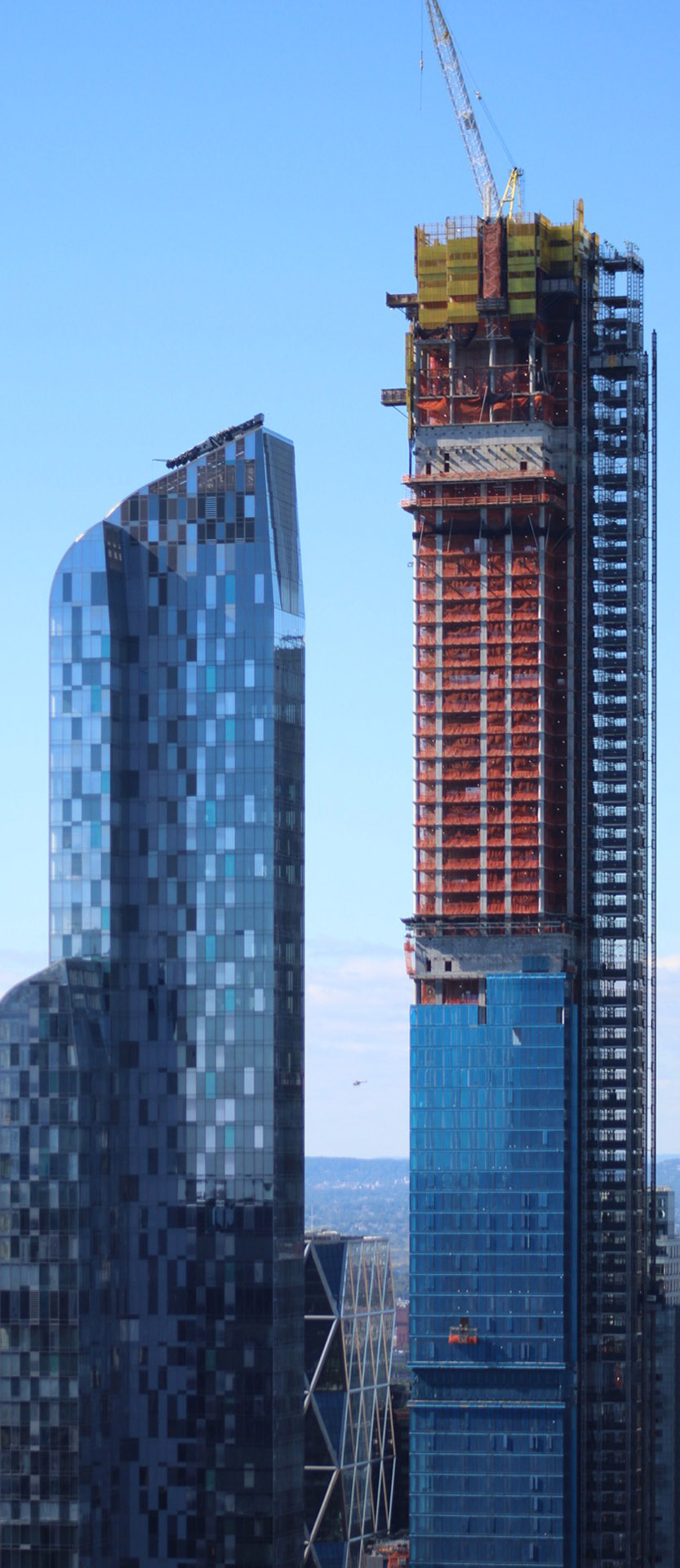Currently nearing the 1,100-foot elevation mark above West 57th Street, Central Park Tower is well on its way to a 1,550-foot pinnacle above the Midtown skyline and Billionaire’s Row. Now, the Adrian Smith + Gordon Gill designed tower at 217 West 57th Street has officially launched sales of the 179 units that will begin on the 32nd floor, and conclude with a triplex penthouse spanning over 17,000 square feet. Sales are being handled by Extell‘s in-house team.
As of October, workers have surpassed the 100th floor, making the building taller than Extell’s first supertall residential building, One57.
The all-glass tower will soon break records, becoming the most expensive expected sellout for any residential building to the tune of $4 billion, and also the tallest residential skyscraper in the western hemisphere. It has already broken through the Midtown plateau of skyscrapers that average around 700 to 800 feet, situated between the Empire State Building and Central Park South.

Central Park Tower among 57th Street and Central Park. Seen from 520 Park Avenue. Photo by Michael Young
Nordstrom will house its flagship store at the base of the supertall, taking up 320,000 square feet across seven levels, and set to open sometime next year. The wares will be housed behind a translucent wave of curved glass that illuminates at nighttime. Floors eight through eighteen will be occupied by most of the amenity spaces, totaling around 50,000 square feet. That includes a 60-foot outdoor lap pool on the 14th floor as part of the 15,000 square foot outdoor terrace, a 63-foot indoor pool on the 16th floor, a fitness center, a spa treatment center, saunas and jacuzzis, and a screening and game room. An event space is located on the 100th floor which will house a large dining room, a cigar room, and lounge, available only to the residents.
The most expensive condominiums are expected to ask above $60 million. So far, the priciest unit announced is on the 53rd floor and asking for $95 million. It comes with an outdoor pool as part of a private terrace.
At the top of the tower, the triplex penthouse on floors 129 through 131 has yet to announce a price tag. This unit will have a library, an observatory, and a large, double-height ceiling entertainment space that sits underneath the private outdoor terrace on the east side of the tower. There is also a gym and a ballroom facing north towards Central Park, that connects to the terrace and the bottom two floors with a winding three-story staircase.
Central Park Tower is expected to be completed by 2020. Topping-off of the 1,550-foot structure seems to be expected around late winter to early spring 2019.
Subscribe to YIMBY’s daily e-mail
Follow YIMBYgram for real-time photo updates
Like YIMBY on Facebook
Follow YIMBY’s Twitter for the latest in YIMBYnews







Please pardon me for using your space: You are not stingy for posting progress to me and people around the world. Thank you. (Thanks to Michael Young)
who is the marketing firm? no mention; https://newyorkyimby.com/2018/10/sales-launch-for-extells-central-park-tower-at-217-west-57th-street-in-midtown-manhattan.html
That overhang
Another squandered opportunity. I guess the oligarchs don’t care if they launder their ill gotten gains via these blandiose monstrosities that blight the view from Central Park
A crude forcing of the ‘San Ginignano’ formal pattern on the traditionalMidtown Manhattan skyline that does violence to the experience of Central Park, exploding long-established historical themes that seamlessly related built form to landscape– the one red forcing the other and making for a far greater whole. Now the graceful and timeless roof of the Essex House is subsumed in a ‘plastic’ erzast monstrous ‘San Gimignano skyline’.