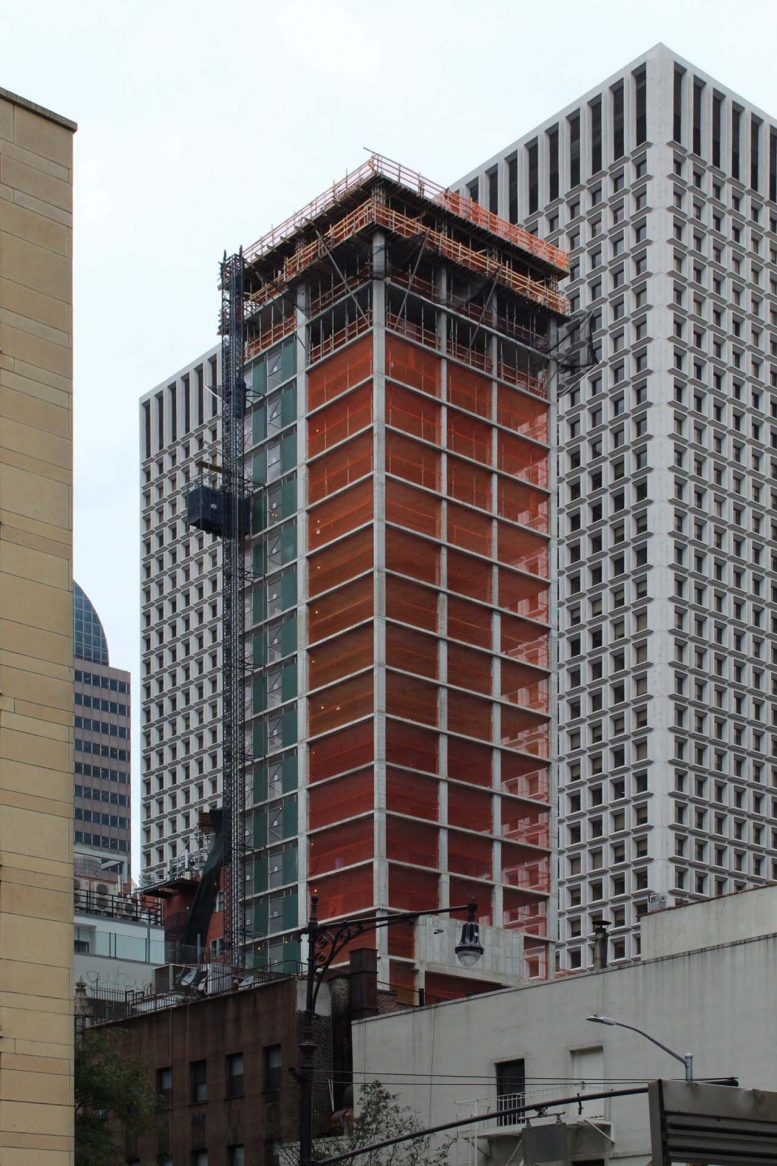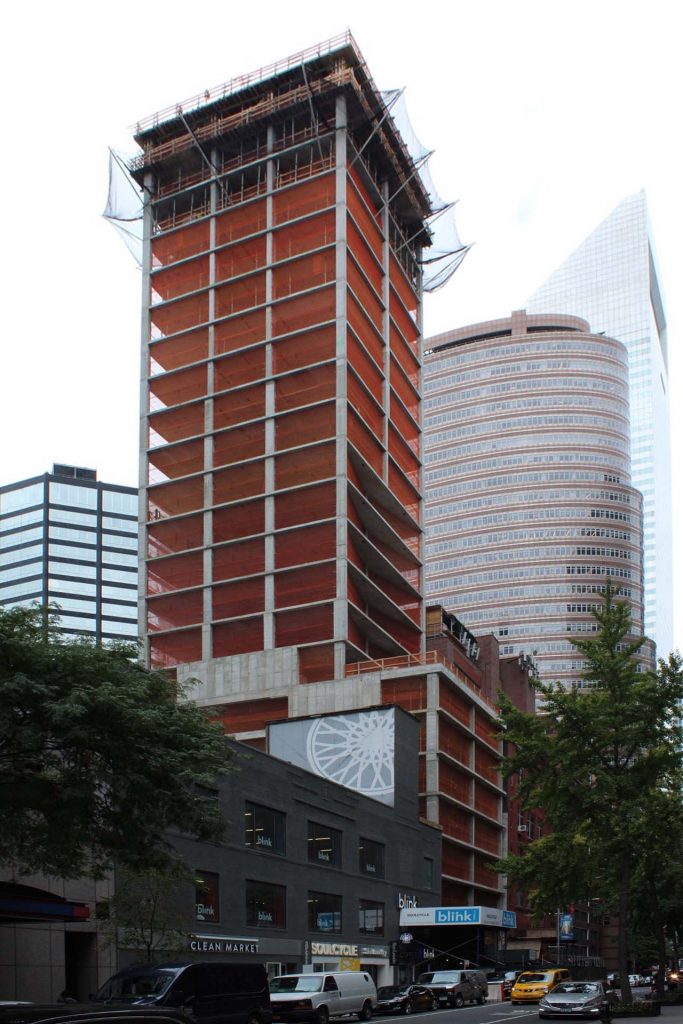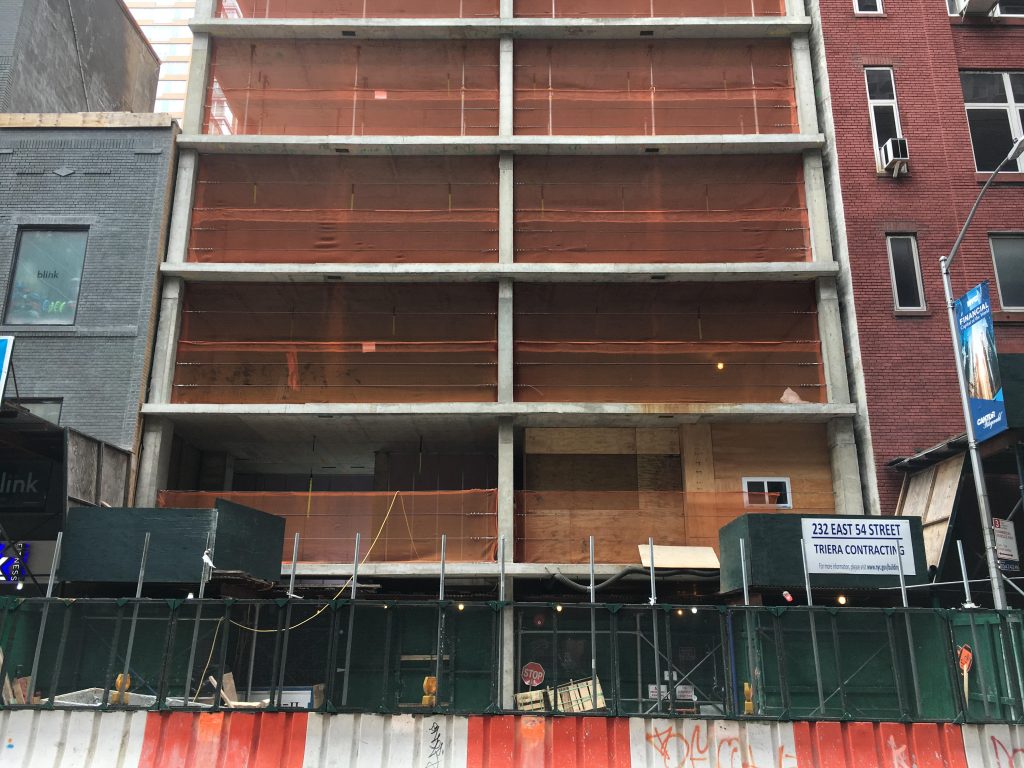232 East 54th Street has topped-out, and now stands 24 stories above a 5,000 square foot plot of land in the Midtown East neighborhood of Sutton Place, between Second and Third Avenues. Ismael Leyva Architects is the designer while Elias Kalimian of Elk Investors is the developer of the project. The 237-foot tall mixed-use building covers 59,381 square feet, and will have 75 units within averaging close to 800 square feet apiece.
The ground floor includes a nearly 600 square foot retail space, and two duplexes with their own private 30-foot long backyards on the southern end of the property. Three to six apartments will be on each level up to the sixteenth floor. The remaining stories will have two units apiece, with a penthouse duplex on the top two floors that comes with its own private outdoor terrace.
Residents will have access to the building’s laundry facility, a gym, and storage located in the basement.
The facade of the building has yet to be installed on the square-shaped residential tower. The site itself spans about 50 feet wide and 100 feet deep. The main setback for the tower is located on the ninth floor, facing East 54th Street. The site is close to the Lexington Ave-53 St. subway station for the E and M trains to the west, by the Lipstick Building.
Original zoning diagrams of the project seem to show a difference in the massing, height and the number of floors for the tower, but YIMBY had previously covered 232 East 54th Street almost exactly three years ago when permits were filed with info that matches the product seen today at the site.
Completion appears likely in the latter half of 2019.
Subscribe to YIMBY’s daily e-mail
Follow YIMBYgram for real-time photo updates
Like YIMBY on Facebook
Follow YIMBY’s Twitter for the latest in YIMBYnews








Please pardon me for using your space: Supremacy on developments show I tell you to Michael Young. Thank you so much.
it didn’t top off, just stopped construction for a month. its now on the 39th floor and doesn’t seem to be stopping