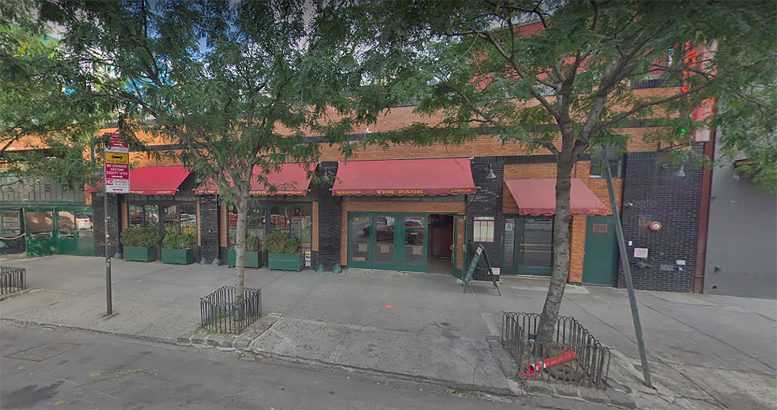New construction permits have been filed for a 10-story commercial building at 118 10th Avenue, in Chelsea, Manhattan. Located between 17th and 18th Streets on the far West Side, the site is close to the West Side Highway, as well as the High Line. Brandon Klein of the Real Estate Executive Council is listed as the owner behind the applications.
The projected development will have a total square footage of 109,573 square feet, with 86,615 square feet dedicated to commercial space. The concrete building will stand 135 feet tall on the interior of the block.
Annabelle Selldorf of Selldorf Architects is listed as the architect of record.
No demolition permits have been filed as of yet for the 1950’s single story commercial building currently on the site. An estimated completion date has not been announced.
Subscribe to YIMBY’s daily e-mail
Follow YIMBYgram for real-time photo updates
Like YIMBY on Facebook
Follow YIMBY’s Twitter for the latest in YIMBYnews






Please pardon me for using your space: You covered words for development and good quality on report will push you to popular. Thank you. (Hello YIMBY)
While I am fine with development taking place here because it’s under utilized space, it’s unfortunate this will displace one of the few nightlife spaces in this part of town. Yes, there’s a cluster of them on this part of Tenth Ave, but The Park was unique for it’s atrium and grand lobby-like bar.
I will certainly miss The Park, sorry to see it gone.