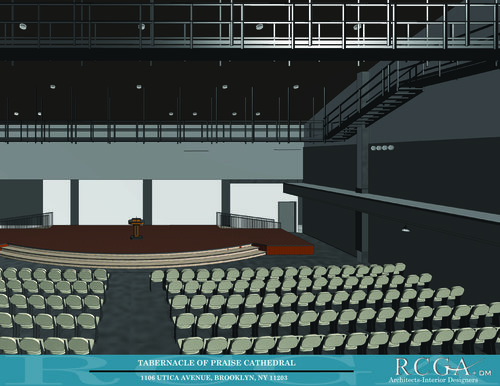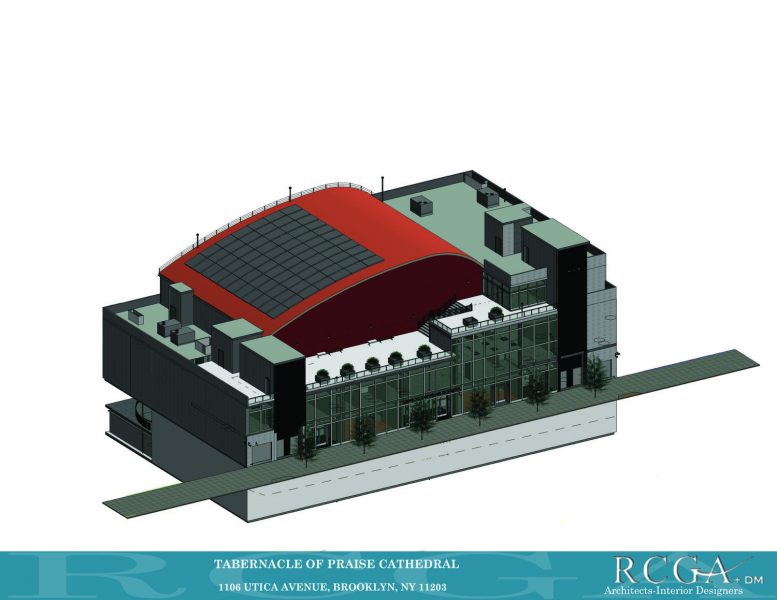The first renderings for the Tabernacle of Praise Cathedral have surfaced, revealing the outside and some interiors for the new place of worship. Located in East Flatbush at 1106 Utica Avenue, the structure will comprise around 38,000 square feet, and will support the congregation of more than 4,500 parishioners.
Designed by RCGA Architects, the three-story building is comprised of a large assembly area with ground-floor and tiered seating at the mezzanine level, a banquet hall, a small community facility, classrooms, a dance studio, a library, day-care facilities, administrative offices, and a conference room. The property will also include an outdoor plaza, and two levels of underground parking designed to accommodate 34 vehicles.

Rendering of Tabernacle of Praise Cathedral at 1106 Utica Avenue, by RCGA Architects and Interior Designers
According to Madsen, structural engineers for the project, the roof structure flows across the building over the main sanctuary in a large arch, terminating at either end of the sanctuary. At the main entrance, a glass façade stretches up to the plaza area.
Bishop Eric Garnes filed permits for the building back in 2016, and it does not appear that many of the original details have changed.
Subscribe to YIMBY’s daily e-mail
Follow YIMBYgram for real-time photo updates
Like YIMBY on Facebook
Follow YIMBY’s Twitter for the latest in YIMBYnews






Be the first to comment on "Tabernacle of Praise Cathedral Revealed at 1106 Utica Avenue in East Flatbush, Brooklyn"