Located at 181 Livingston Street in Downtown Brooklyn, progress continues for The Wheeler. The entire project will merge a 19th century and an Art Deco building with a new 14-story glass tower, designed by Perkins Eastman and Shimoda Design Group. The new wing will rise 256 feet tall, and yield 843,830 square feet of new commercial space, while the original Macy’s will occupy the lower four floors. Offices will take up the remaining 90,000 square feet, featuring 16-foot tall ceiling heights. Tishman Speyer is the developer.
The exterior is making good progress, and steadily wrapping around the new addition. The curtain wall will be a mix of floor-to-ceiling glass panels, with some sloped inwards towards the interiors.

The top of The Wheeler, showing the steel structure, metal decking and curtain wall coming together. Photo by Michael Young
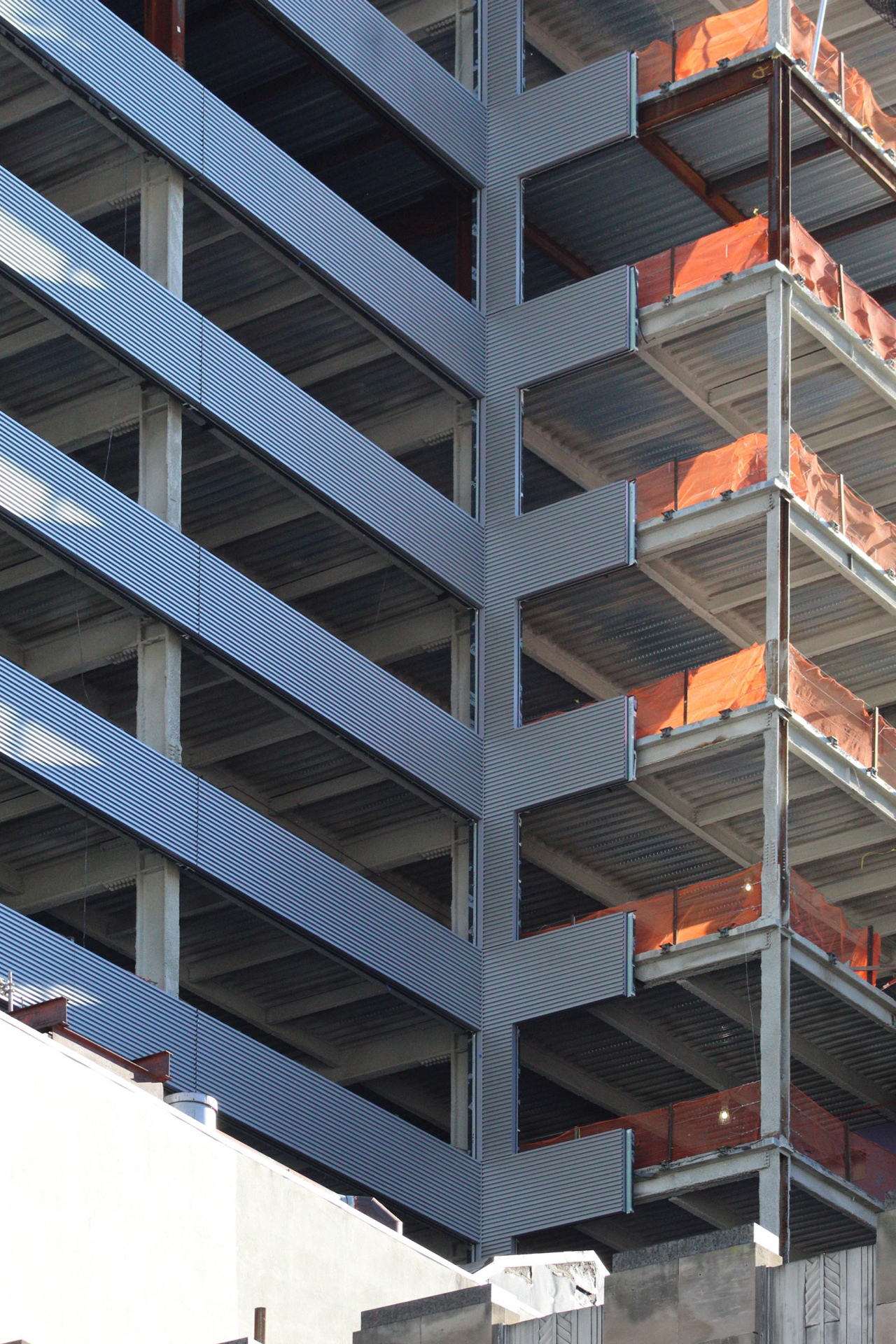
The western elevation of The Wheeler beginning to show off its sleek exterior metal panels. Photo by Michael Young

The northern elevation with the sloped curtain wall. 11 Hoyt rises across the street to the east. Photo by Michael Young
The floorplates will get gradually smaller in height from 60,000 square feet to 34,00 square feet making way for 11 setbacks that are designed as future outdoor terraces. A 10,000 square foot rooftop terrace will be located at the top of the new wing with seating and landscaping for office workers. 130 bicycle storage units, a shower and locker room will be available as well as new recreational space complete with food and beverage stations.
The site sits among a plethora of subway stations and lines, making it extremely convenient for workers to access. There is the Hoyt Street station on the 2 and 3 line at the corner of Hoyt Street and Fulton Street, the Hoyt-Schermerhorn station on the A, C and G line just around the corner to the south, and the A, C, F and R line ay Jay St-MetroTech, to the north. Sitting directly across the street to the east is 11 Hoyt, a new residential tower in Downtown Brooklyn also making its way upwards into the sky.
Construction on The Wheeler is expected to be completed sometime by mid-2019.
Subscribe to YIMBY’s daily e-mail
Follow YIMBYgram for real-time photo updates
Like YIMBY on Facebook
Follow YIMBY’s Twitter for the latest in YIMBYnews

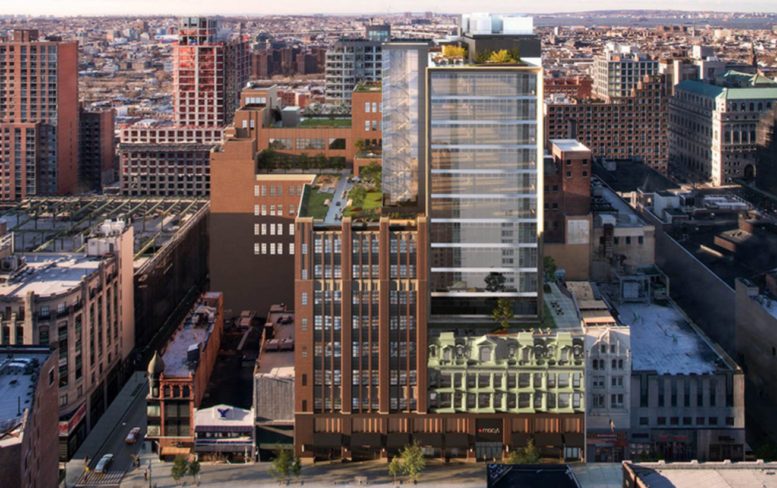

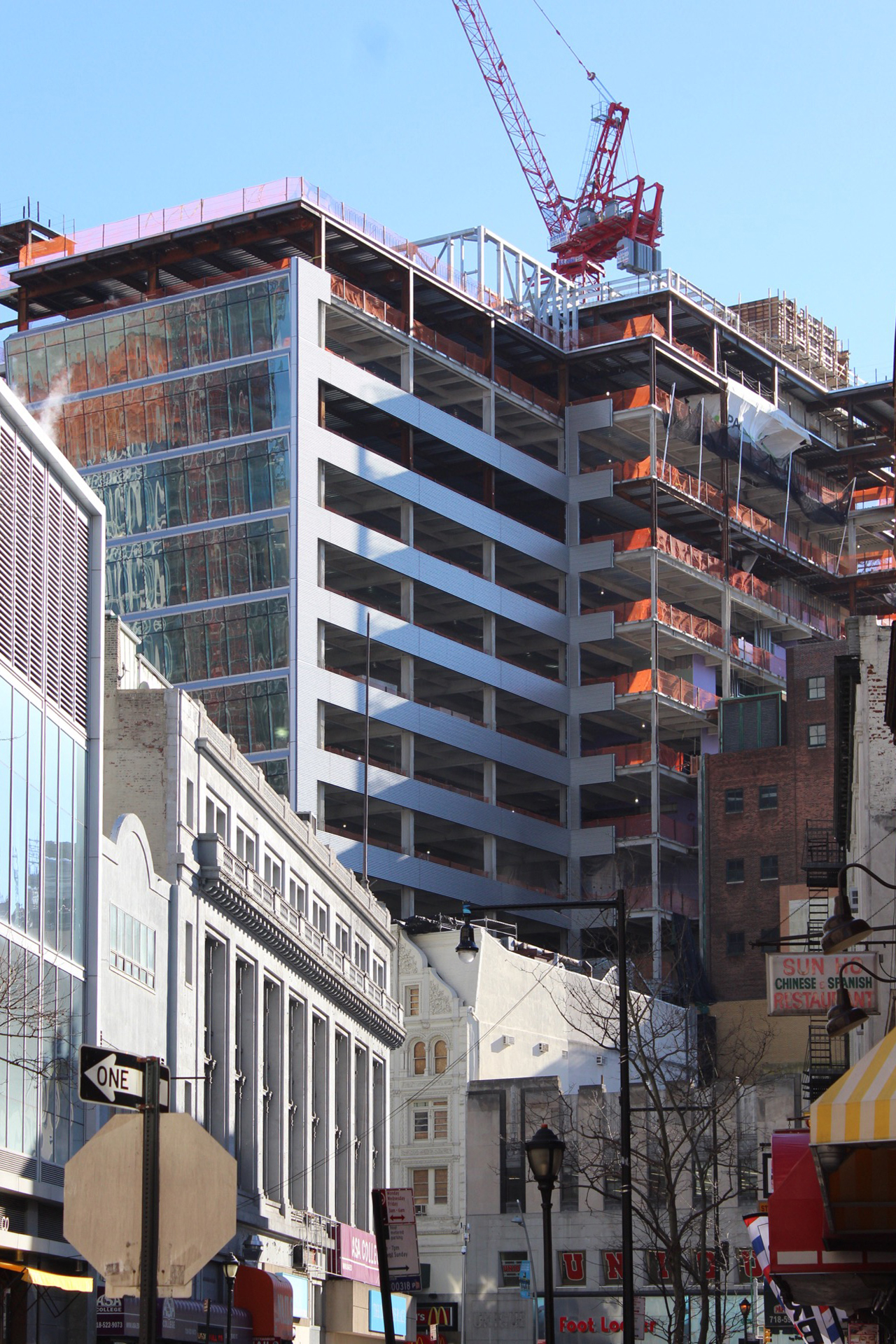
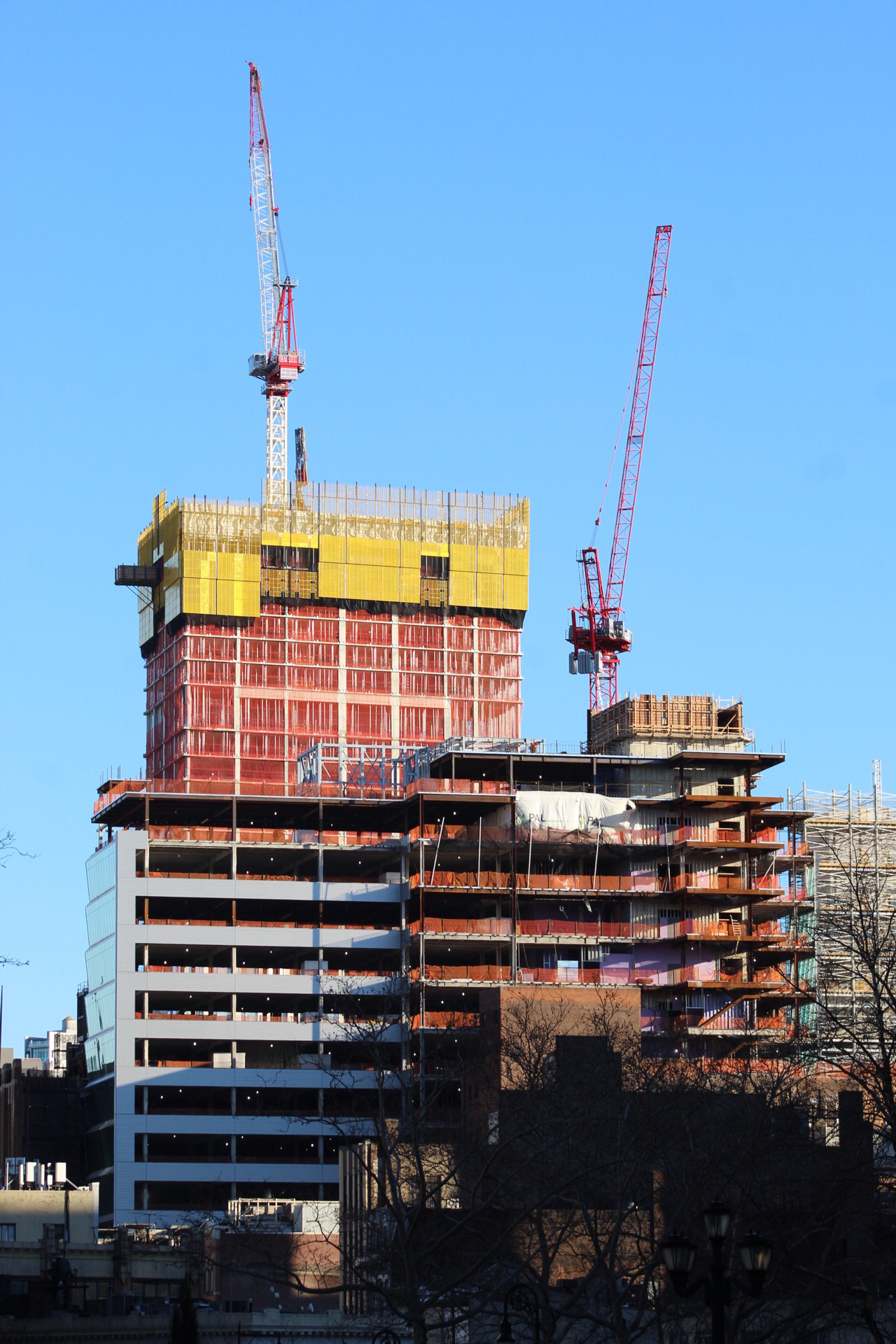

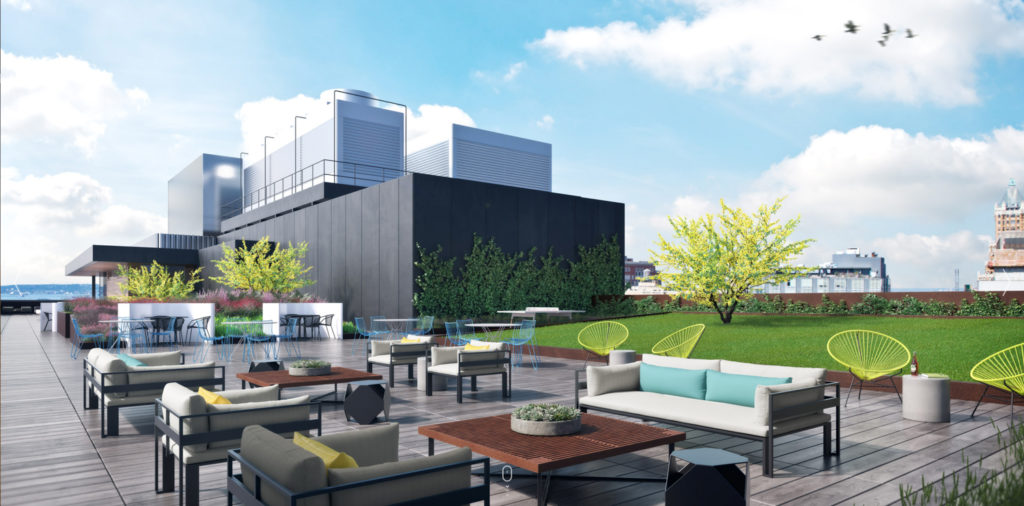
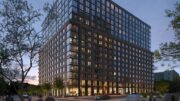



A year later and this still isn’t anywhere near finished. Fu(king unreal.