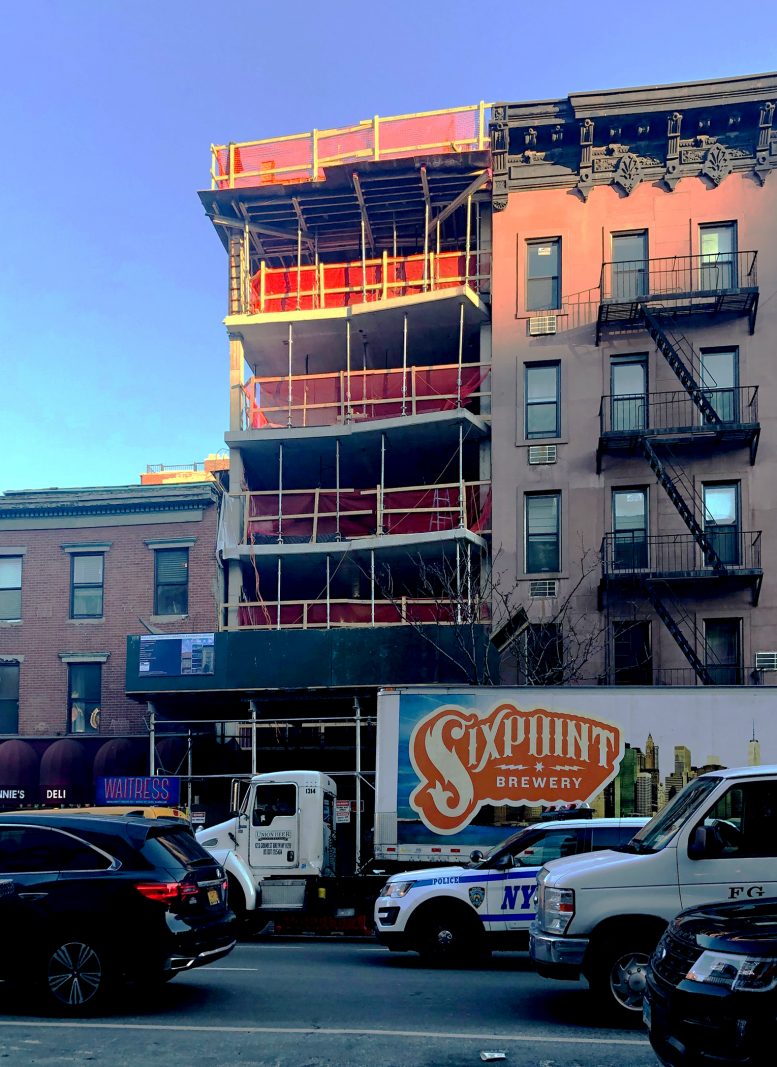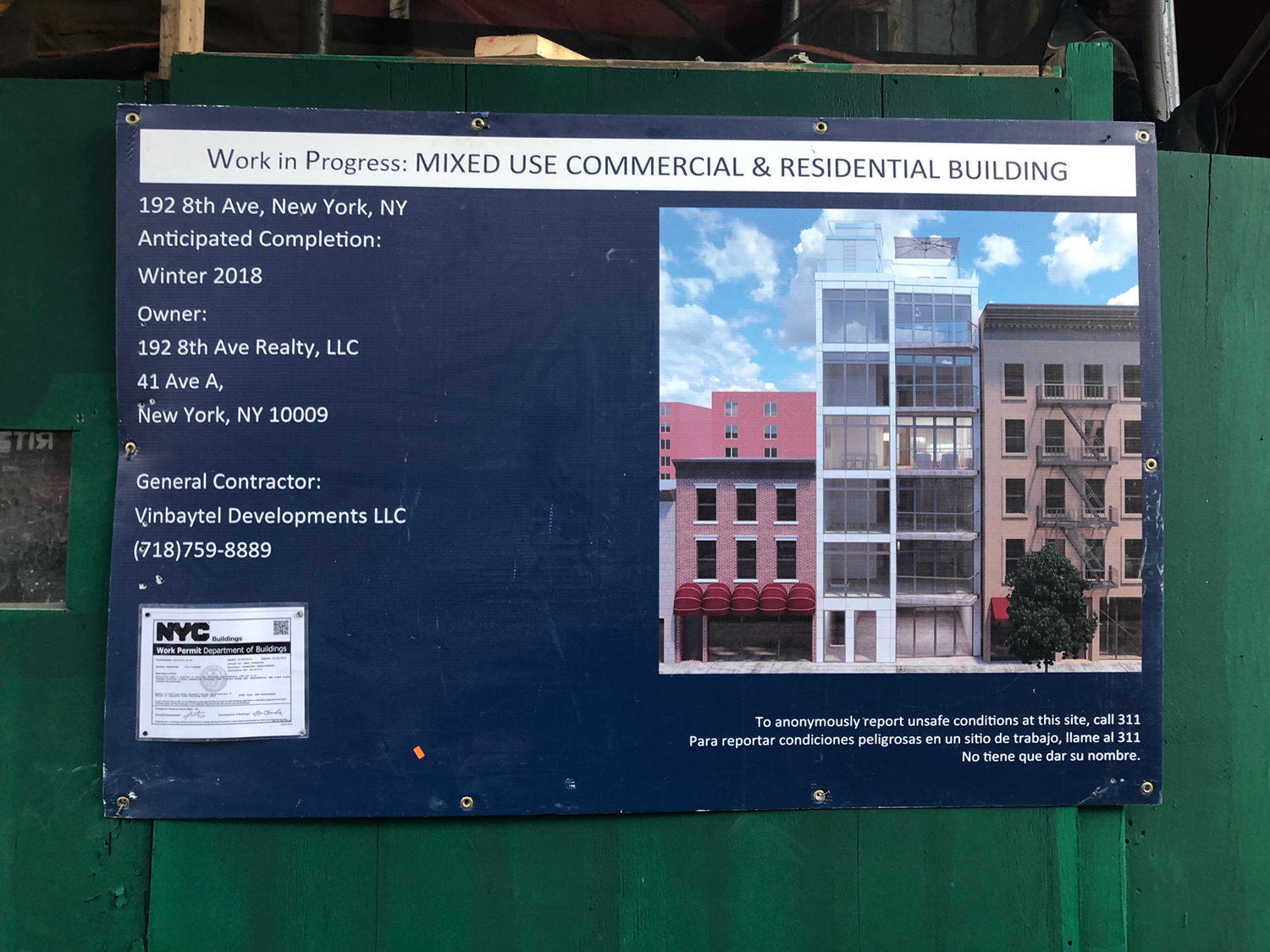One of the latest additions to Chelsea is 192 Eighth Avenue, standing between West 19th Street and West 20th Street. The upcoming mixed-use commercial and residential building is now topped-out six stories above Eighth Avenue. It will soon bring five residential units above the ground floor. The building will come with nearly 10,400 square feet of space ,and is being developed by Dennis Druzhinsky with Versatile Engineering serving as the architect of record.
The reinforced concrete structure stands as high as its adjacent neighboring townhouse to the south, and should be enclosed with floor-to-ceiling glass panels and white metal framing in the coming months. Balconies angled northwards will protrude from the main western elevation. Although the project looks small and narrow from the street, it actually stretches further back to the east. Each unit is estimated to be around 1,660 square feet apiece.
About 2,100 square feet of retail space was originally planned for the ground floor and second floor. No official confirmation since our last update in 2017 has been heard at this point.
Completion of 192 Eighth Avenue looks like it can be achieved by the end of 2019.
Subscribe to YIMBY’s daily e-mail
Follow the YIMBYgram for real-time photo updates
Like YIMBY on Facebook
Follow YIMBY’s Twitter for the latest in YIMBYnew
Subscribe to YIMBY’s daily e-mail
Follow YIMBYgram for real-time photo updates
Like YIMBY on Facebook
Follow YIMBY’s Twitter for the latest in YIMBYnews







Please pardon my space of being used: Beautiful design window out to face the world. Easy to see from below above.( Kiss me Michael Young).
The professionally executed concrete superstructure on this project was performed by New Amsterdam Concrete Inc., a young company leaving a significant footprint throughout NYC.