Designed with a symmetrically curvilinear space frame with triangular-shaped glass panels, construction progresses on the new addition at 44 Union Square. When completed, this contemporary addition will create two new floors that overlook Union Square. The total square footage of the 90-year-old landmarked mixed-use building will increase to 70,348 square feet. BKSK Architects is the designer, while Edifice Real Estate Partners is developing the property. CNY Group is in charge of the construction and renovations.
Recent photos show close-ups of the structural geometric space frame and the view of Union Square across the street.
The new frame will begin on the fourth floor immediately behind the original perimeter of roof balustrades. Above that, the fifth and sixth floor are being constructed with reinforced concrete while also being designed with an elliptical-shaped floor plate. The fifth floor will have ceiling heights ranging from 12 feet up to 21 feet for double-height spaces, directly under the new glass roof. The sixth floor will have a 19-foot ceiling height and rise nearly 80 feet above street level.
The new floors are tiered in order to fit within the domed structure. Meanwhile, a concrete core is also being built and will be located on the northern corner of 44 Union Square. Eventually, this will be enclosed in a dark curtain wall and become visually tucked away from the street. Retail space will occupy the basement and first two levels above ground, totaling 27,485 square feet, while the rest of the building will become 43,106 square feet of offices with open floor plates.
Extensive renovations on all architectural components, including the facade, are being restored and refurbished for a new life in the twenty-first century.
According to the main website for 44 Union Square, completion is set for Spring 2019.
Subscribe to YIMBY’s daily e-mail
Follow YIMBYgram for real-time photo updates
Like YIMBY on Facebook
Follow YIMBY’s Twitter for the latest in YIMBYnews


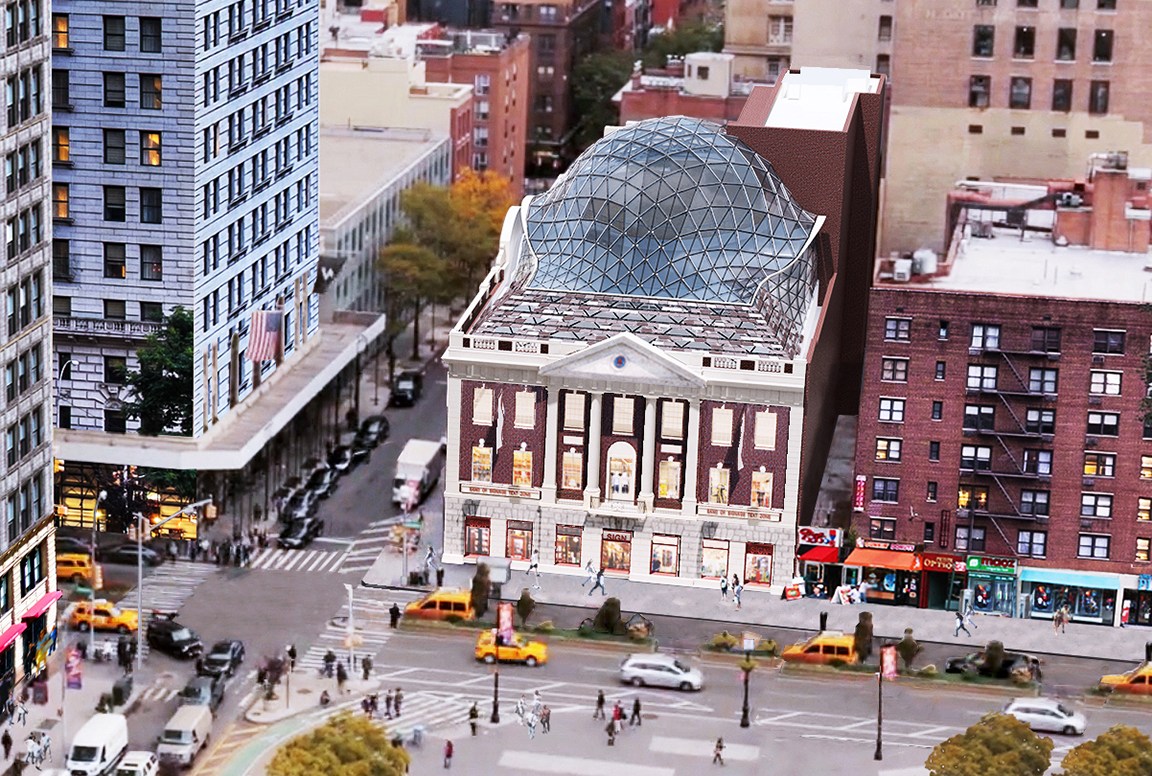

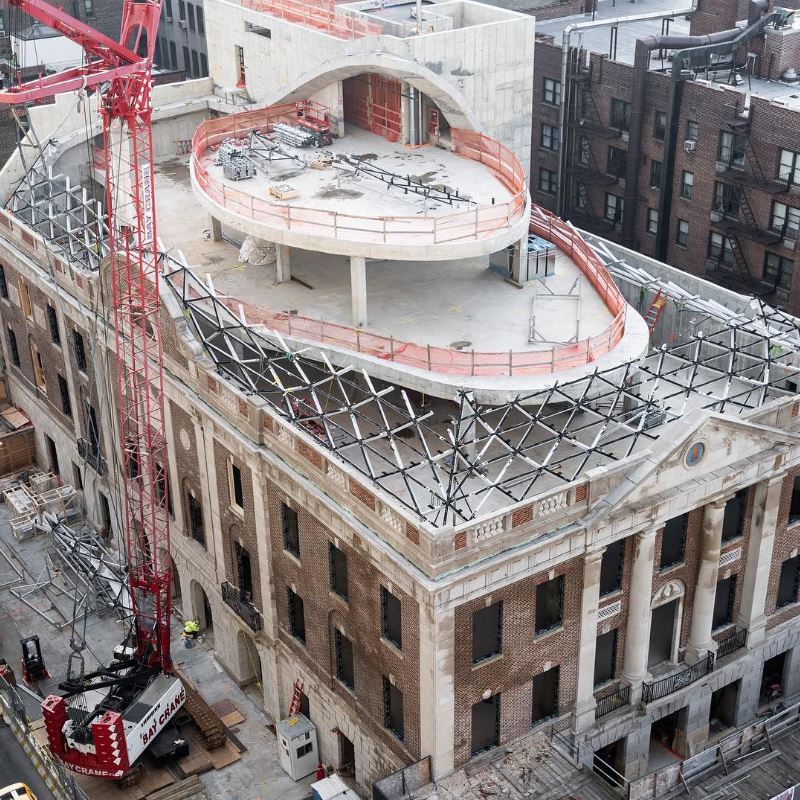
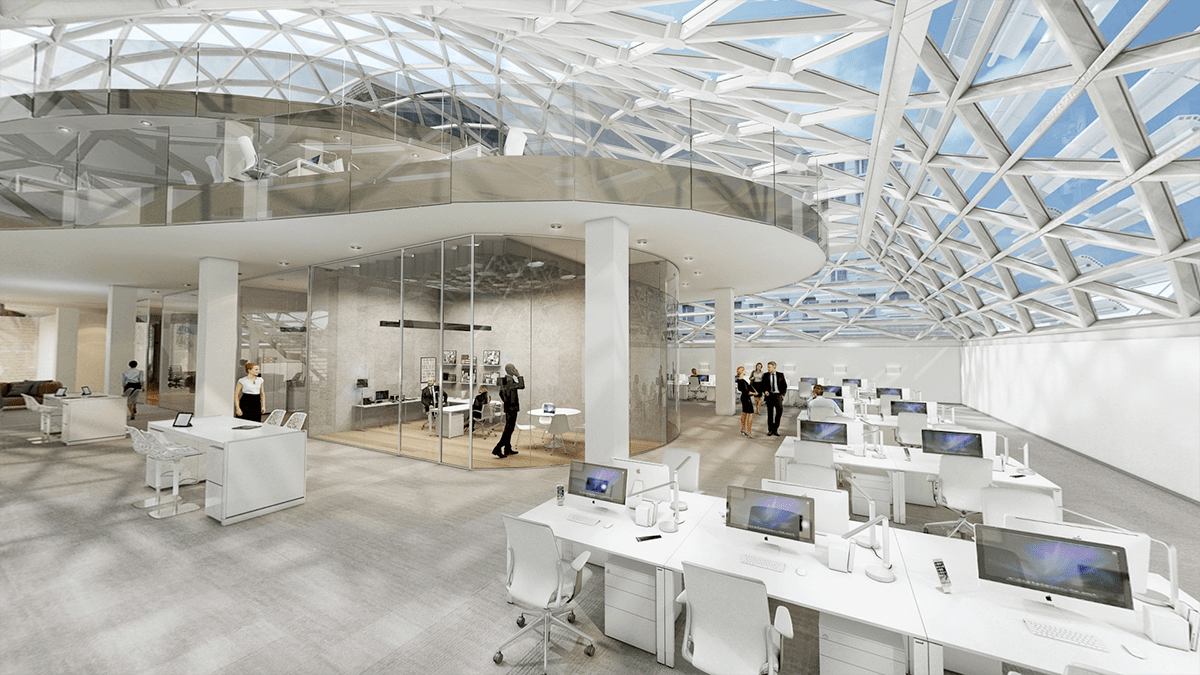
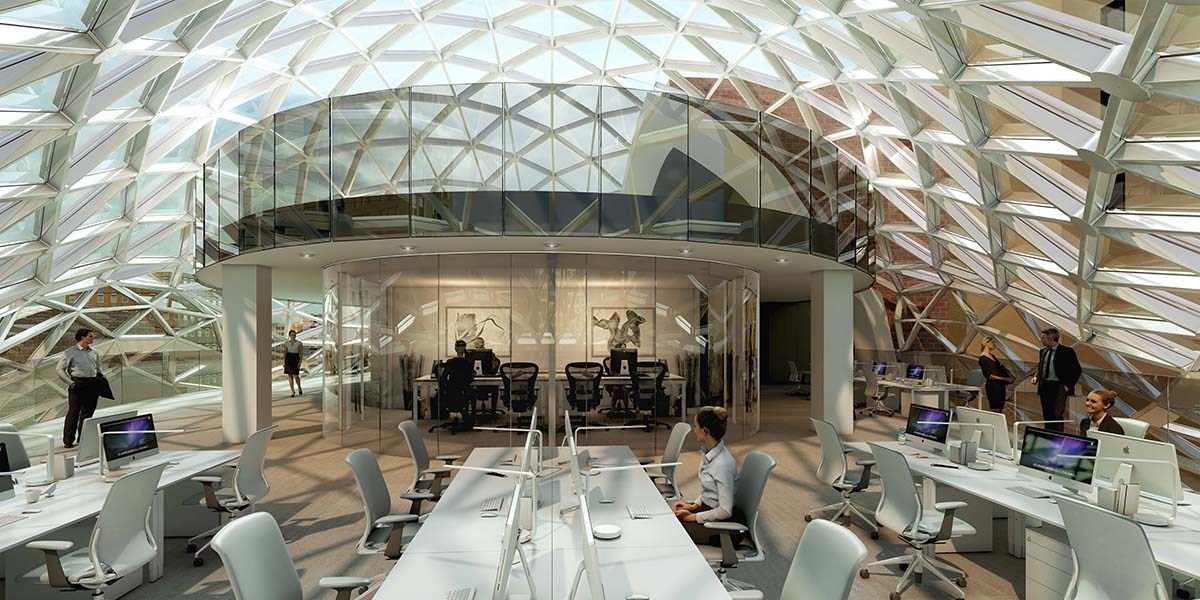

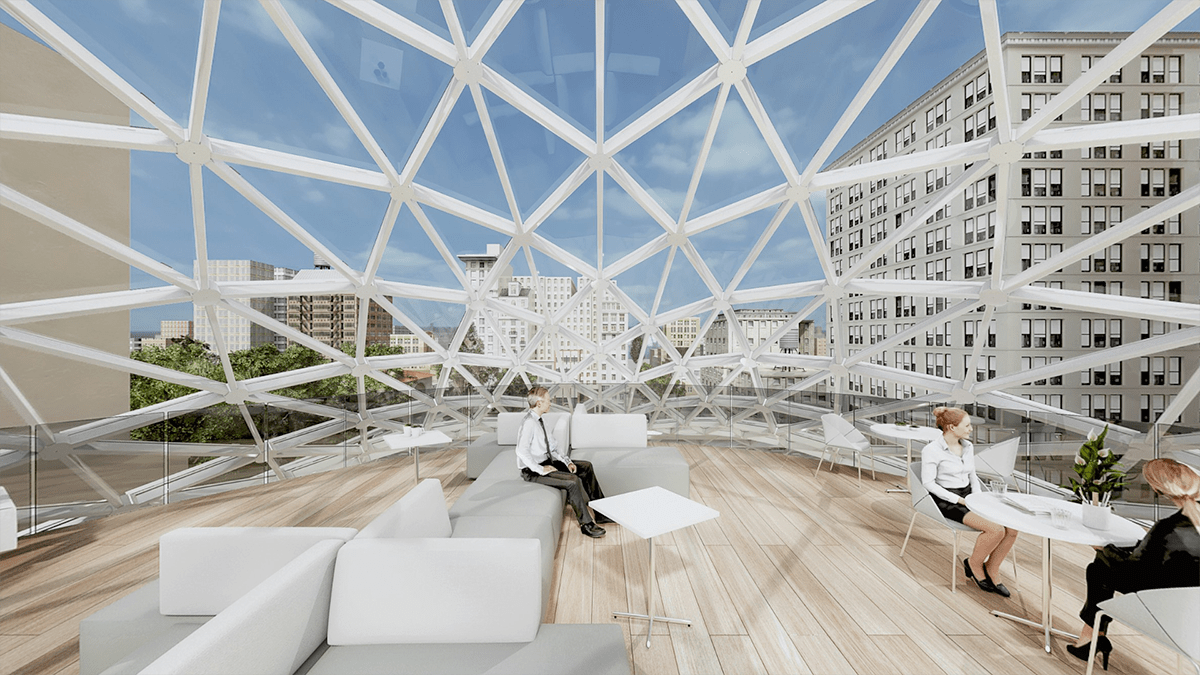




Please pardon me for using your space: Helicopter’s eye view on under construction progress, bipartisan by its amazing design and people moving. (Thank you)
Perfect location for the Amazon headquarters
Seems more fitting for a restaurant or nightclub venue.
lol
starbucks rooftop
Speaking as someone who works at a desk under a skylight, this place is going to be an annoying place to work.
Haha yeah ^ accurate
You’re right, which is how we can be certain that this space will be filled by some office for people who do very little actual work but desperately need to validate themselves by having a genuinely impressive NYC office. My best guess is a female-run, VC funded tech company that outsources all of their actual engineering to some exploitative developing world country like China or India.