In an exciting reveal, Extell Development has unveiled new renderings of the residential amenity package within The Kent, a new mixed-use tower at 200 East 95th Street. Located in Manhattan’s Upper East Side, the 30-story structure encompasses 317,664 square feet, including retail space on both ground and cellar floors, with residential area on the second through 28th floors.
Architects Beyer Blinder Belle cited the neighborhood’s surrounding Art Deco structures as inspiration for tower’s architectural style. The team from Champalimaud, a New York-based interior design firm, designed the amenity spaces within a similar gaze.
At the ground level, the double-height residential lobby features stained rosewood walls, gold etching, and geometric flooring.
The resort-class amenity spaces include an impressive pool deck and private locker room, an infrared sauna within the building’s fitness center, a screening room, multiple lounge areas, and a children’s playroom.
The building also includes a “Sound Lounge” designed by musician Lenny Kravitz. When describing the vision for the design, Kravitz said, “the Sound Lounge at The Kent was inspired by one of my personal recording studios. We wanted to create an inviting and inspiring multipurpose environment where the residents can play music together or practice their instruments.”
Subscribe to YIMBY’s daily e-mail
Follow YIMBYgram for real-time photo updates
Like YIMBY on Facebook
Follow YIMBY’s Twitter for the latest in YIMBYnews

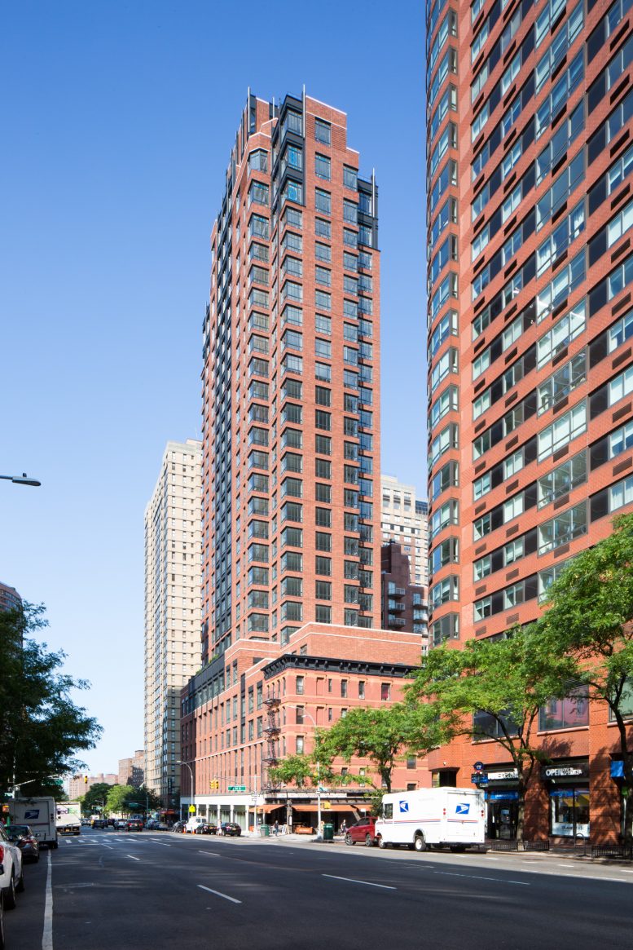
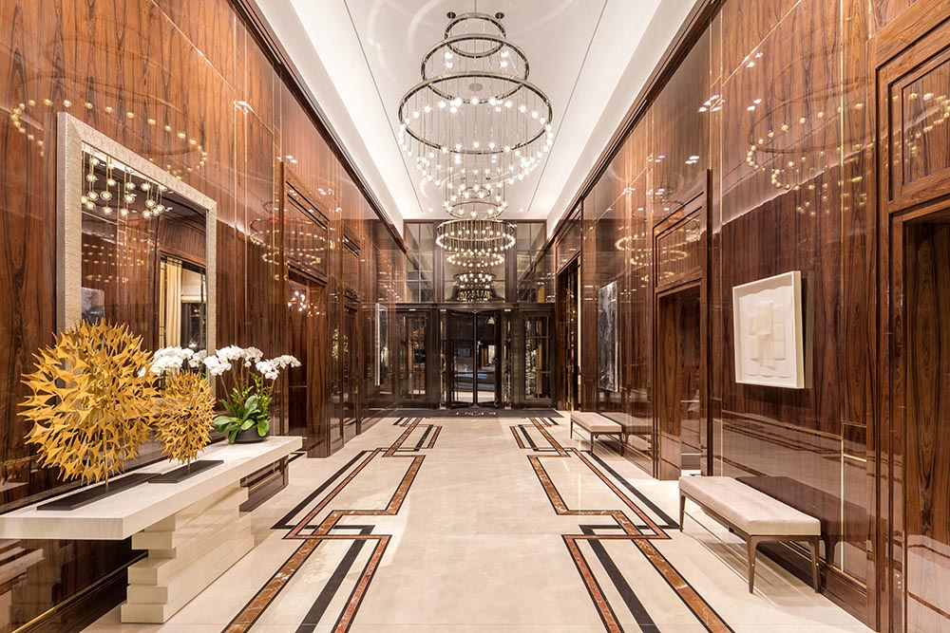
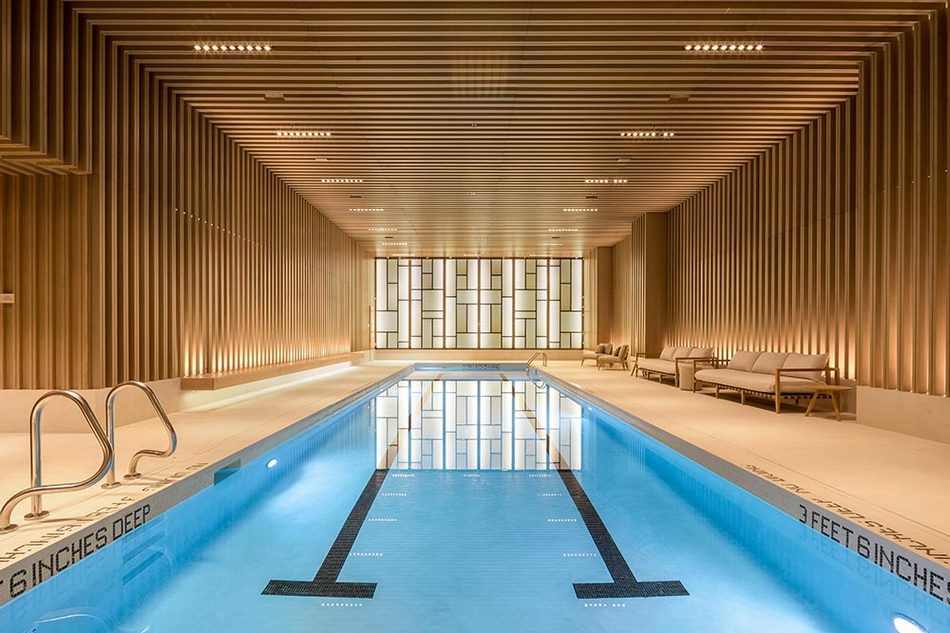
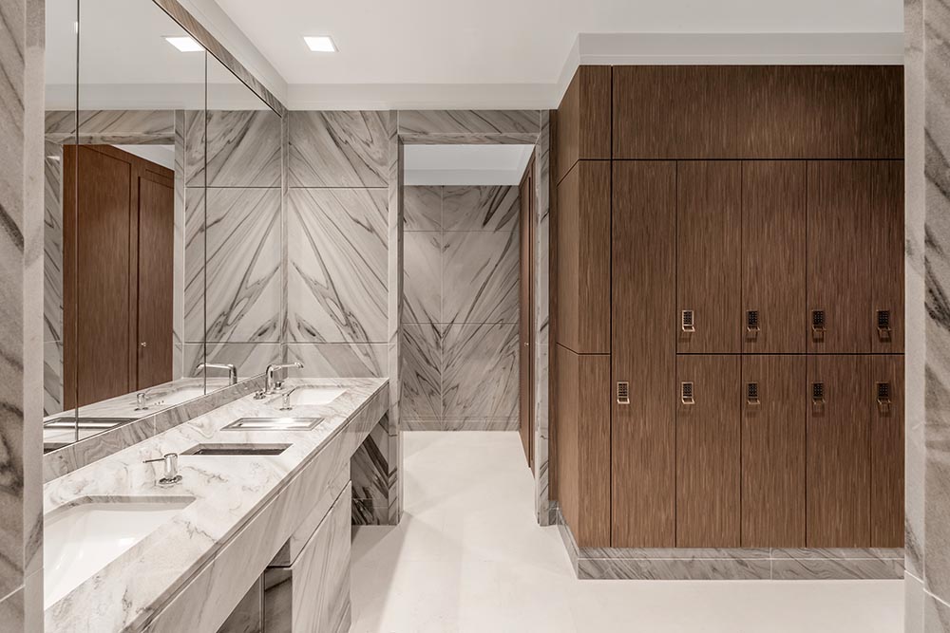
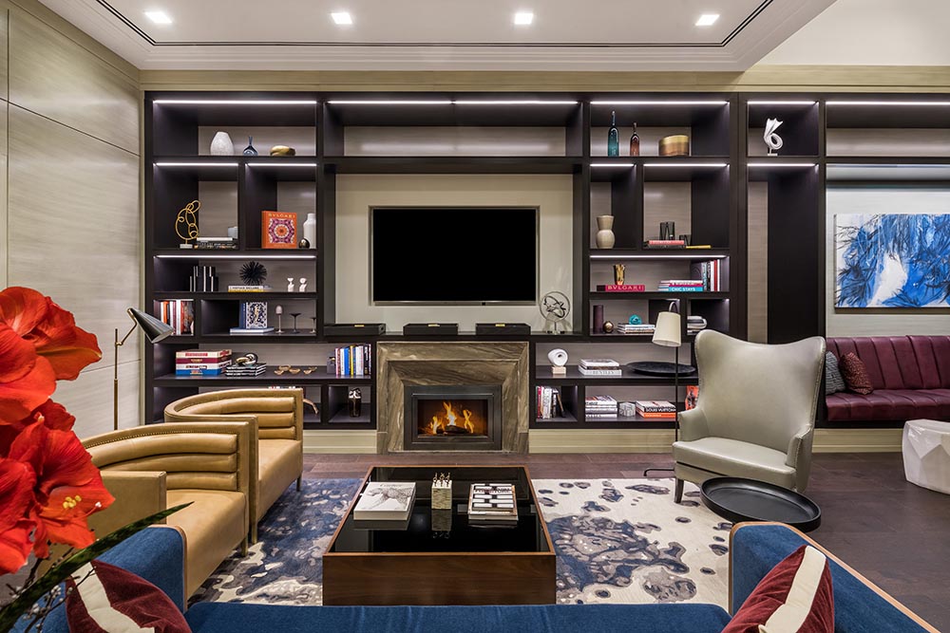
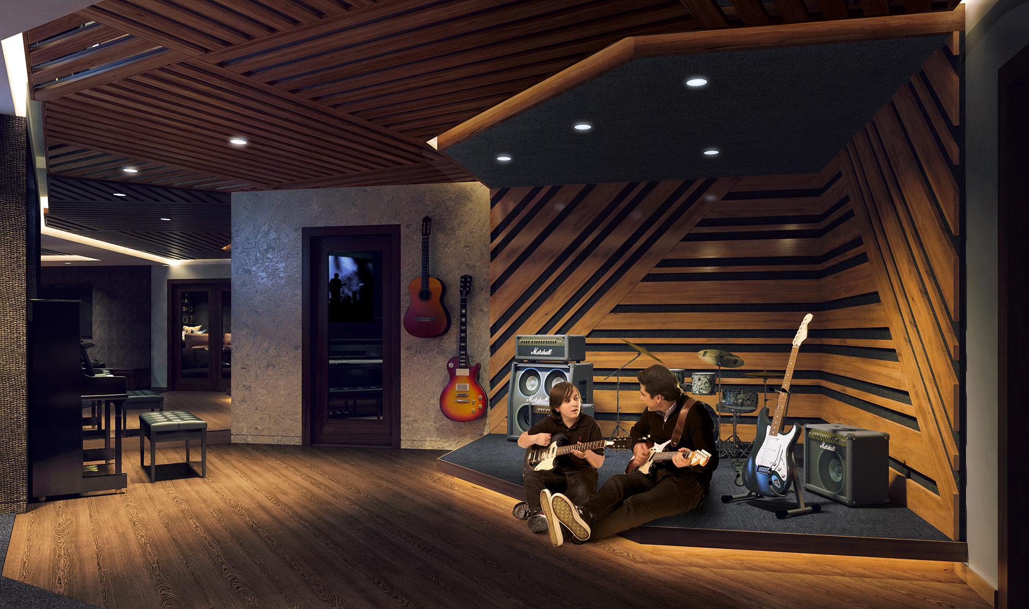




Please pardon me for using your space: Firework should explode into the sky towards its design, served at the beginning before you and I have good gossip on beautiful appearance. (Hello YIMBY)
Kent is building for uber rich and bigger floor heights for their apartments, 30 story residential for 430′ height of building!!! Design is “postmodernism” revival, “art deco inspired”, aka 21st Century, with modern interiors, modern brick encasement, and feeling of early 1980s postmodernism in late 20th Century Upper East/West Side of Manhattan Island.
“Kent” is one of most “blended up” new building in the whole city. It is example of huge corner property lot turned to new inspired structure for this century. Generation “2” building with classic touch. Blended in existing postwar architecture.
This building blended on streetscape of existing architecture, that I mistakenly mention this as a “corner property”, but in fact it’s podium blended with lowrise old postwar building on that corner.
Postwar is a period of city architecture from the end of Great War 1914-1918,or World War 1, not after World War 2. Anything built before 1919, are considered as “prewar”. I see already angry arguments, but it is a fact.
I never can understand double vanities in the bathrooms of so-called luxury apartments.
A couple should have separate bathrooms in a large, very expensive apartment.
Another thing: with all the super tall buildings appearing, what would be the point of taking an apartment on the second floor?