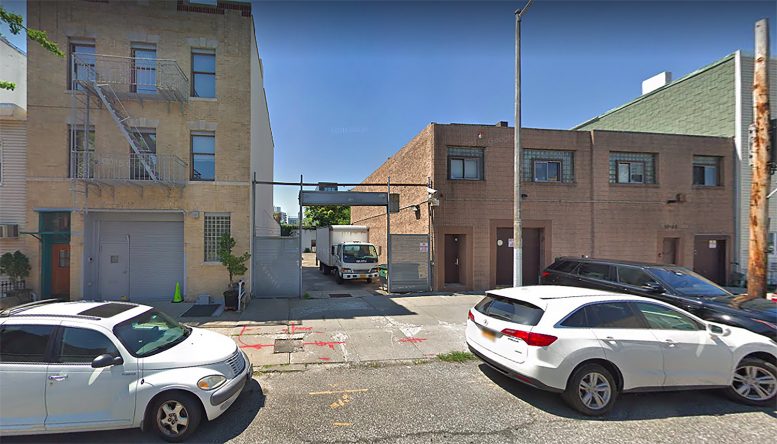Permits have been filed for a four-story apartment building at 10-32 47th Avenue in Long Island City, Queens. Located between Vernon Boulevard and 11th Street, the interior lot is one block west of the 21 Street-Van Alst subway station, serviced by the G train. Ciro Lupo of CECNY is listed as the owner behind the applications.
The proposed 48-foot tall development will yield 18,514 square feet, with 14,713 square feet designated for residential space. It will have 12 residences, most likely condos based on the average unit scope of 1,226 square feet. The masonry-based structure will also have a cellar and a 46-foot long rear yard.
Suzanna Tharian of Stat Architecture PC is responsible for the design.
Demolition permits have not been filed yet. An estimated completion date has not been announced.
Subscribe to YIMBY’s daily e-mail
Follow YIMBYgram for real-time photo updates
Like YIMBY on Facebook
Follow YIMBY’s Twitter for the latest in YIMBYnews






Please pardon me for using your space: Starring on the project is a four-story building, to have something as star as condos. (Hello YIMBY)
this development will be able to charge the famed “21st/Van Alst” premium as people are desperate to be closer to that incredible station.