Construction at One Seaport, aka 161 Maiden Lane, has been noticeably paused for the past several months. The 60-story reinforced concrete structure topped-out back in early September, and it was unclear until recently why further progress had halted. However, new reports have revealed the 670-foot-tall building is actually leaning three inches to the north, leading to a series of legal disputes between Fortis Property Group, LLC, the developer, and Pizzarotti LLC, the current contractor. The project is being designed by Hill West Architects while Groves & Co is serving as the interior designer. Douglas Elliman is handling sales of the units.
RC Structures, the concrete subcontractor, first noticed the error, which led Pizzarotti to sue Fortis in late March. Pizzarotti argues that Fortis cut corners to save on construction costs for the foundations by utilizing a cheaper method to strengthen the land by draining and compacting the dirt. This approach was done instead of the typical use of pilings driven into the soil, which would have sat underneath the reinforced concrete foundation slabs and perimeter walls. This stage of development was completed before Pizzarotti was hired in December 2015 to handle construction.
Meanwhile, Fortis claims that Pizzarotti was performing poor construction practices in the pouring of the slabs and states there are no safety concerns regarding the off-centered alignment of the building. They also proclaimed that the differential settlement had been taken into account. Pizzarotti is receiving a large amount of money for the cost of overruns as well as issuing an injunction against Fortis to fix the structural integrity and design of One Seaport before work can resume.
It is important to bear in mind that the site for One Seaport did not exist when the island of Manhattan was first settled. New York City’s feverish pace of growth and expansion has altered and expanded the topographical outline of Manhattan and the other four boroughs with millions of cubic feet of landfill. The close proximity to the waters of the East River is also more than enough reason to utilize pilings and deeper foundations.
It remains unclear how this will affect the plans for 80 South Street directly next door. There is a question of whether One Seaport should remain standing or be demolished for imposing a safety concern for the surrounding area and the possible construction of the adjacent supertall. Fortis and Pizzarotti have currently ended their mutual contracts. Ray Builders has now been hired to redesign and fix the curtain wall.
So far there has been no word on an updated completion date or what will happen with the issue of the leaning.
Subscribe to YIMBY’s daily e-mail
Follow YIMBYgram for real-time photo updates
Like YIMBY on Facebook
Follow YIMBY’s Twitter for the latest in YIMBYnews

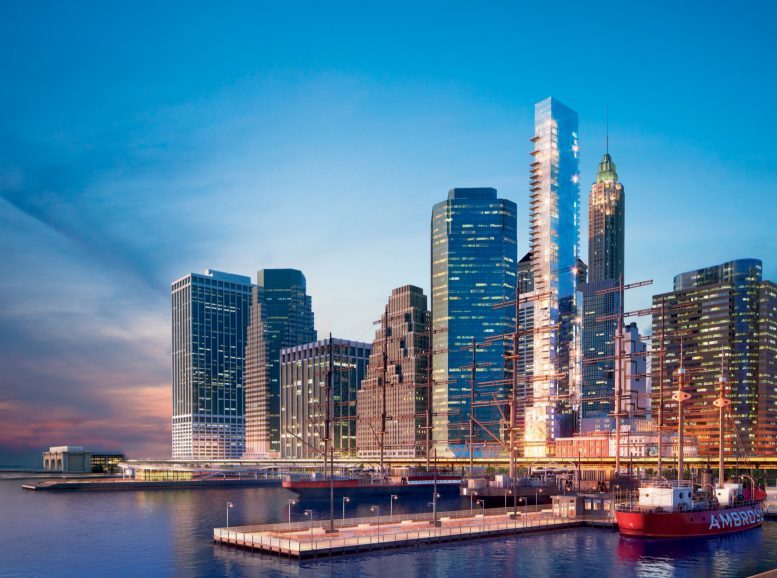
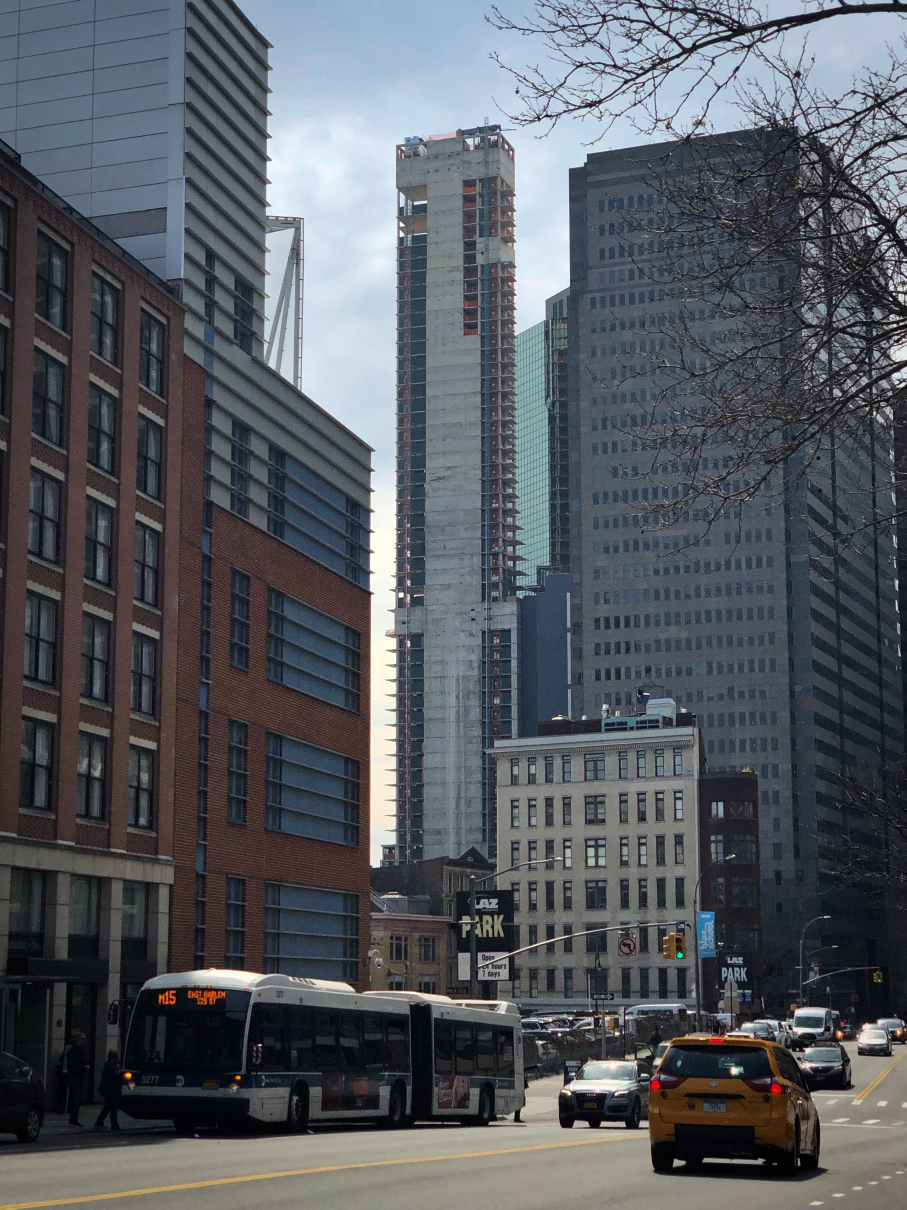
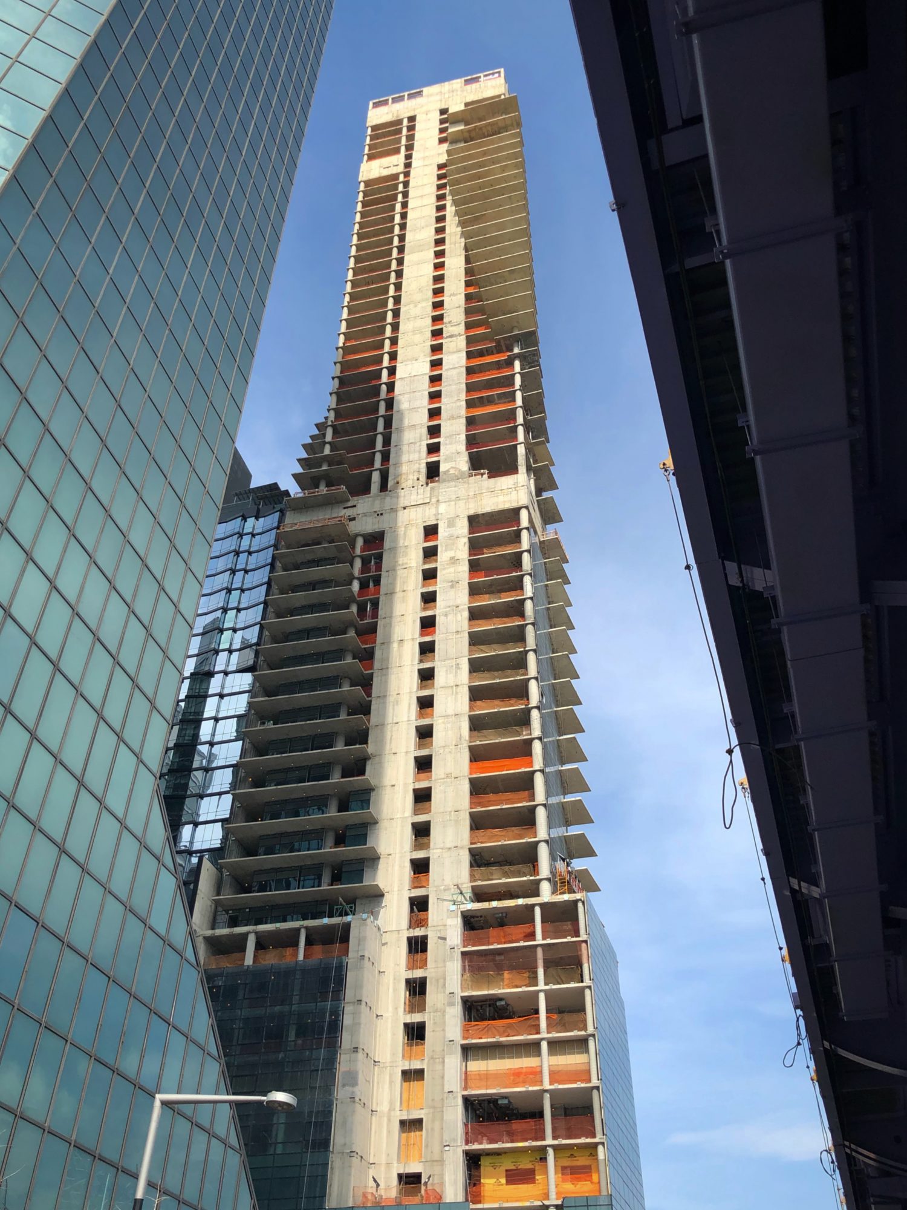
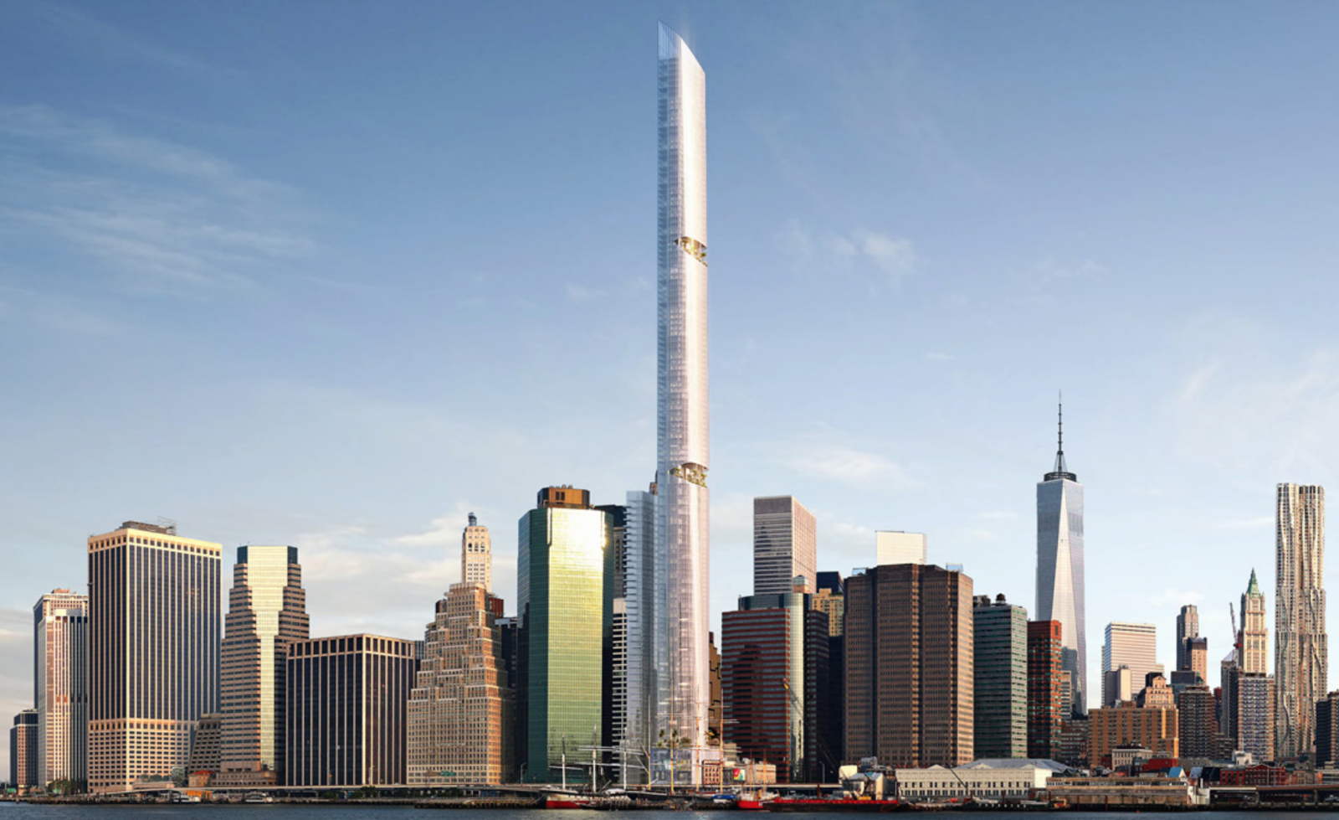



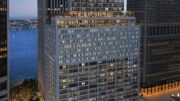
Please pardon me for using your space: Its fiber must build on interior and exterior date to completion. Fetter on beautiful design waiting for the tower. Bring it! (Thanks to Michael Young and. Hello YIMBY)
Beautiful work David. I can’t stand when people harass and hate on you!
Please pardon me for using your space; structural deficiencies= bad outcome
Pardon me for sticking up the place: I have no problems knocking him down a few pegs.
Not for nothing, but I work across the building and can confirm as of yesterday (4/15/2019) that work has not halted. Workers were installing the curtain walls on multiple levels above floor 18. Workers were also installing other misc. metals as well, most likely clips for architectural installation.
I am looking across right now at 8:30am on 4/16/2019 and work is still on going. That said, might want to update this article and its title. Quite misinformative.
I’ve heard of putting a lien on a building, but this is ridiculous.
One would think that the geniuses who build these supertall boxes and the yimzies who support them would do their due diligence about whether the land they intend to build upon can withstand the load they intend to build. I suspect that this is a sign that much of what has been built with such speed in NYC in the last decade is actually fairly shoddy – shiny on the outside, rotten on the inside.
Umm, this is not a supertall and the land has nothing to do with it. None of the other towers around it have any problems. If you bothered to read the article, it has to do with the alleged cheaper method that was used and cutting corners. You have been on an anti-development rant on here but know very little about anything.
I read the article and it most certainly does have to do with the land and also the cheaper construction method. The land is fill and the other buildings around it drove piles into the ground down to the bedrock to support the building. This one did not drive piles, instead they “compacted” the soil which is a cheaper construction method. This method would have been fine IF THE LAND was different.
Ummm, if you bothered to actually read his comment instead of engaging in ad hominem knee-jerk reactions, he’s simply expressing a valid concern that similar cheaper cost-savings measures may be the tip of the iceberg with regard to greedy deveopers cutting corners in our current NYC building boom.
By the way, the nature of the once submerged land has EVERYTHING to do with it. If “the buildings around it” seem to be OK, that simply indicates that those developers may have taken adequate precautions.
The building of the World Trade Center (and it’s replacement) on the opposite side of lower Manhattan’s waterfront required an extraordinary effort to build and maintain a massive seawall/ “bathtub” foundation/ barrier to prevent the waters of the Hudson River from seeping in and wreaking havoc. A number of years ago the slant-top Citicorp tower on 53rd street in midtown, although not a waterfront skyscraper, also had stability issues that required a quick fix. More than a few times we have heard of concrete foundations that have later been found to be poorly constructed. How many other problems are covered up or resolved quietly? Building 60 story edifices like thison free-standing concrete waterfront platforms “without using pilings or deeper foudations”is simply asking for trouble.
You make valid points but the assumption that he had made that the fact that since the developers of this site cut corners indicates things about other sites is beyond stupid. Obviously most buildings are constructed properly.
Yimzies love to dish out criticism for anyone that doesn’t support redeveloping the city at breakneck speed but clearly can’t accept criticism. That said, most developers cut corners somewhere. It may not result in the building leaning, but it usually results in new owner having to do some sort of retrofitting. Most modern buildings are not built for the ages but with planned obsolescence in mind. In 10-15 years all of the new builds championed by Yimzies will not have aged gracefully.
Not so sure it’s the foundation; all buildings settle. Sounds like vertical surveying either did not take place or was inaccurate. This as the structure was being put in place. If the floors are level (and the article says nothing about out of level) then there is misalignment of the floor slabs. BTW 3”
‘lean’ on a 670’ rise is minuscule.
reminds me of that tower in frisco where people paid millions for apartments and now the whole building is leaning and the apartments are basically worthless
It’s exactly what happened with the Millennium Tower in SF. These are both on landfill, heavy concrete structure and they didn’t use piles down to the bedrock. Anyone who buys here is a fool.
As long as it doesn’t fall over I’d say it’s a good thing.
“Planned obsolescence” because sea level rise is inevitable? So then the mid level floors will become the future “street level” if the city can adapt and survive!
The Leaning Tower of PIZZAROTTI hahahahaha, what a laugh NY!!