Construction has topped out on One South First, formally called 260 Kent Avenue, in the Williamsburg waterfront development of Domino Park. This is the second new structure to rise from the master plan that aims to revitalize the site of the Domino Sugar factory. The reinforced concrete building now stands 435 feet high and will soon yield 330 rentals, 66 affordable units, and 150,000 square feet of office space among 22 floors, as well as 13,000 square feet of ground-floor retail space. COOKFOX is the architect of the tower while Two Trees Management is the developer.
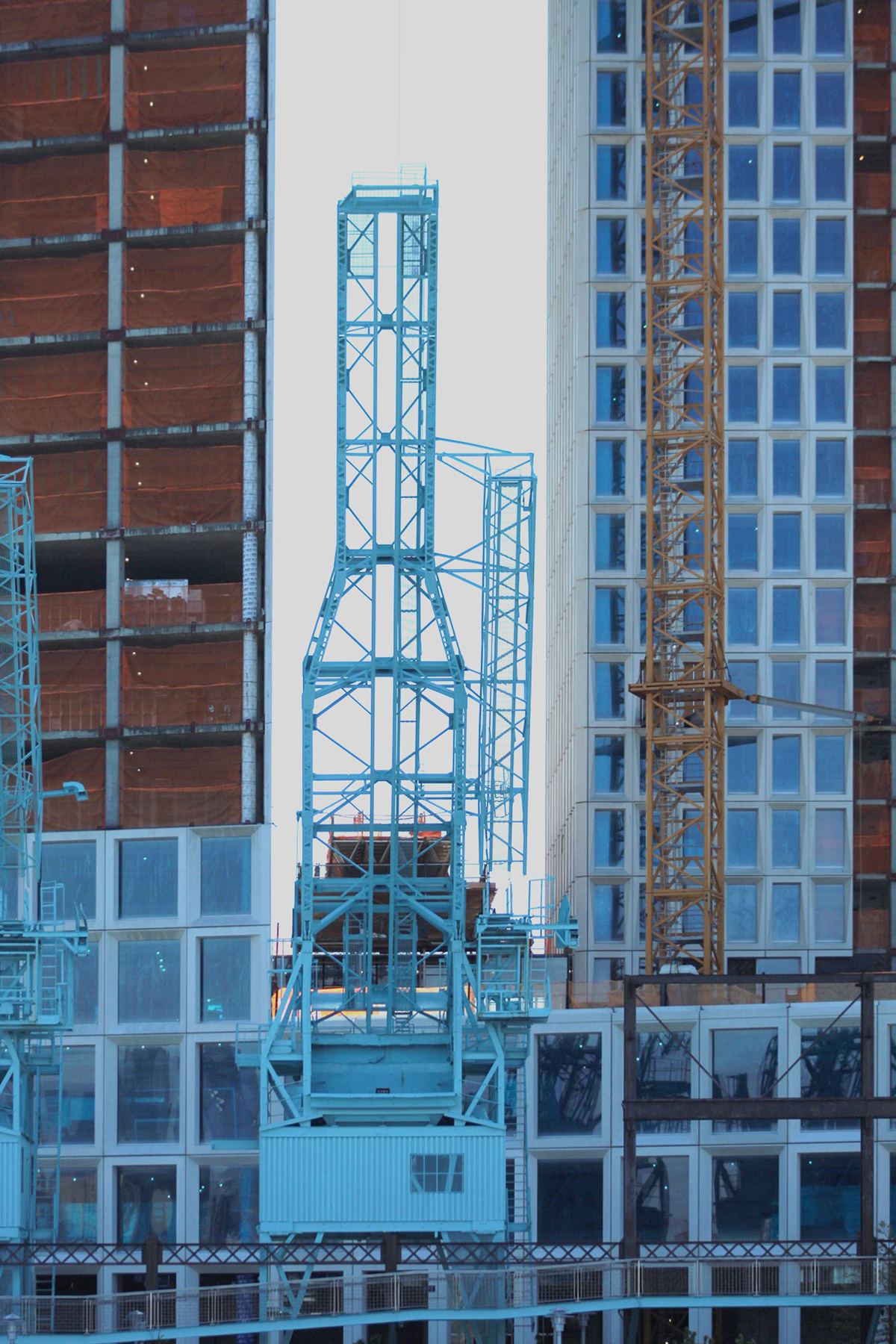
The shipping cranes from the Domino Sugar Factory have been preserved in Domino Park as a connection to the site’s history. Photo by Michael Young

Close-up of the curtain wall, which is more than halfway up the northern elevation. Photo by Michael Young
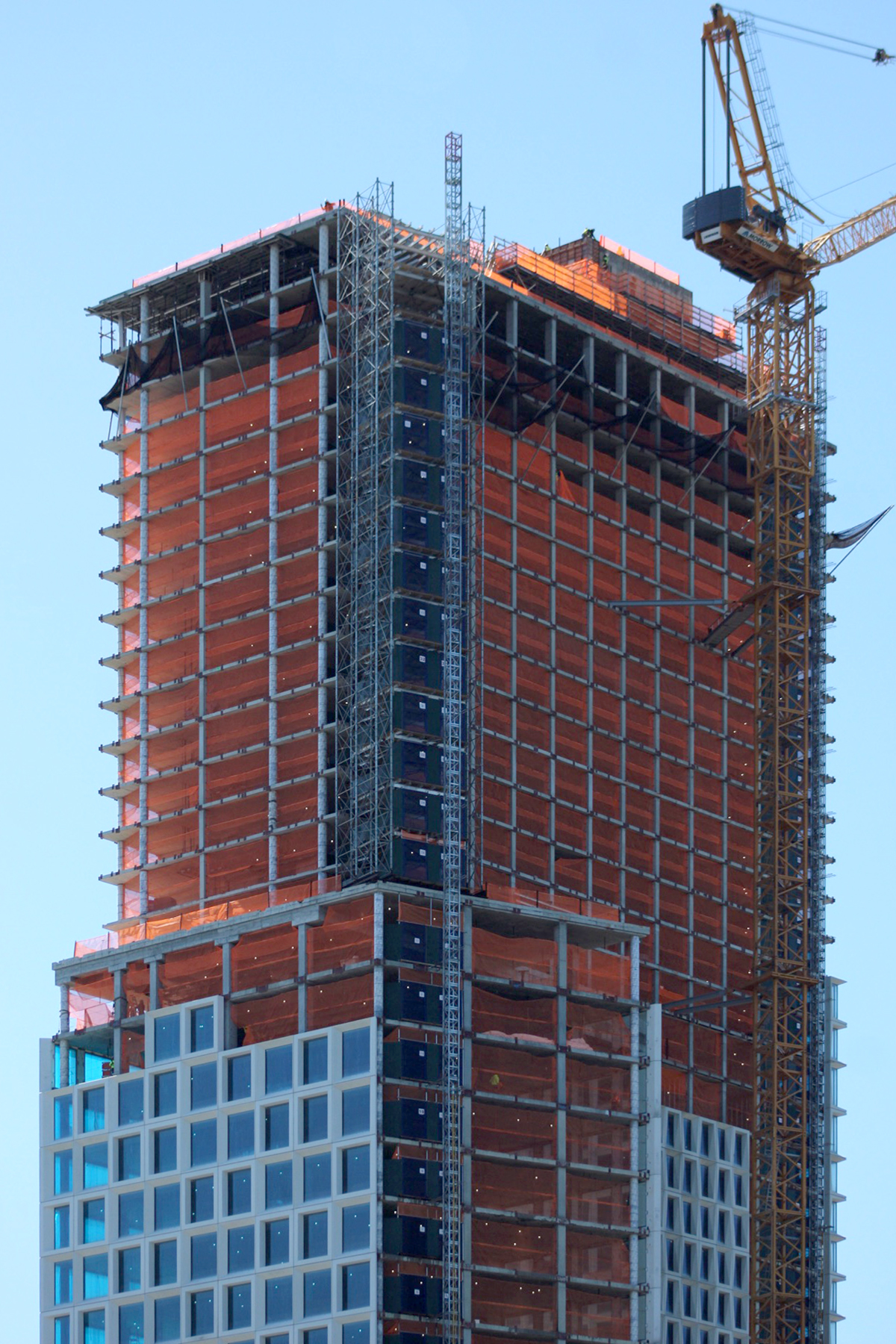
The upper half of the building is fully formed and awaiting the exterior envelope. Photo by Michael Young
The tower stands prominently above Williamsburg, and can easily be seen from across the river in Manhattan, especially along East Houston Street.
Work has progressed quickly since the building’s two legs were conjoined in mid-January. The curtain wall panels, which now cover more than half of the structure, are continuing to be individually assembled and set in place. Though one South First currently dominates the surrounding landscape, it will soon be eclipsed in prominence by the next phase of development, which should commence soon after construction wraps up.
One South First will reportedly finish work in the second half of 2019.
Subscribe to YIMBY’s daily e-mail
Follow YIMBYgram for real-time photo updates
Like YIMBY on Facebook
Follow YIMBY’s Twitter for the latest in YIMBYnews


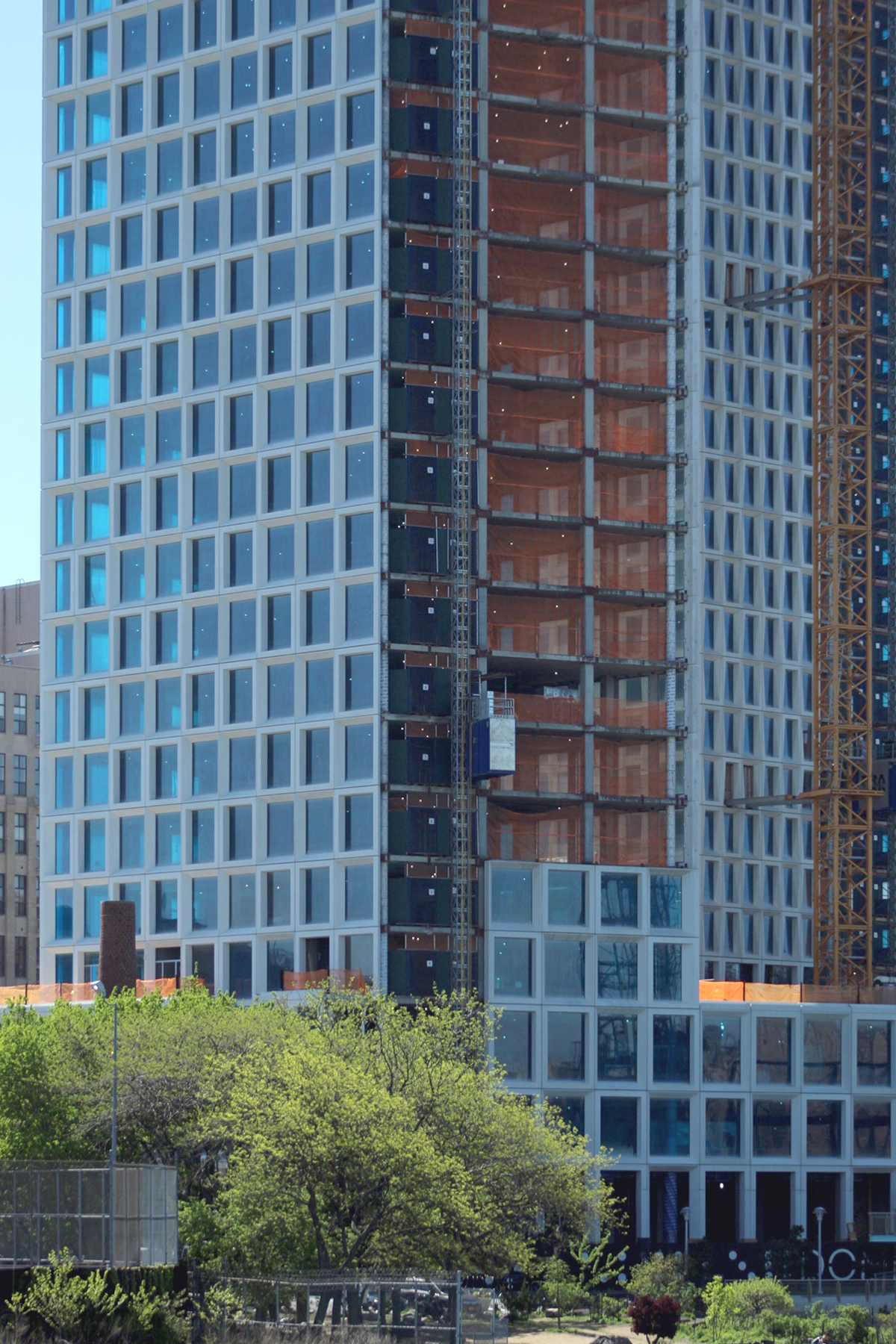
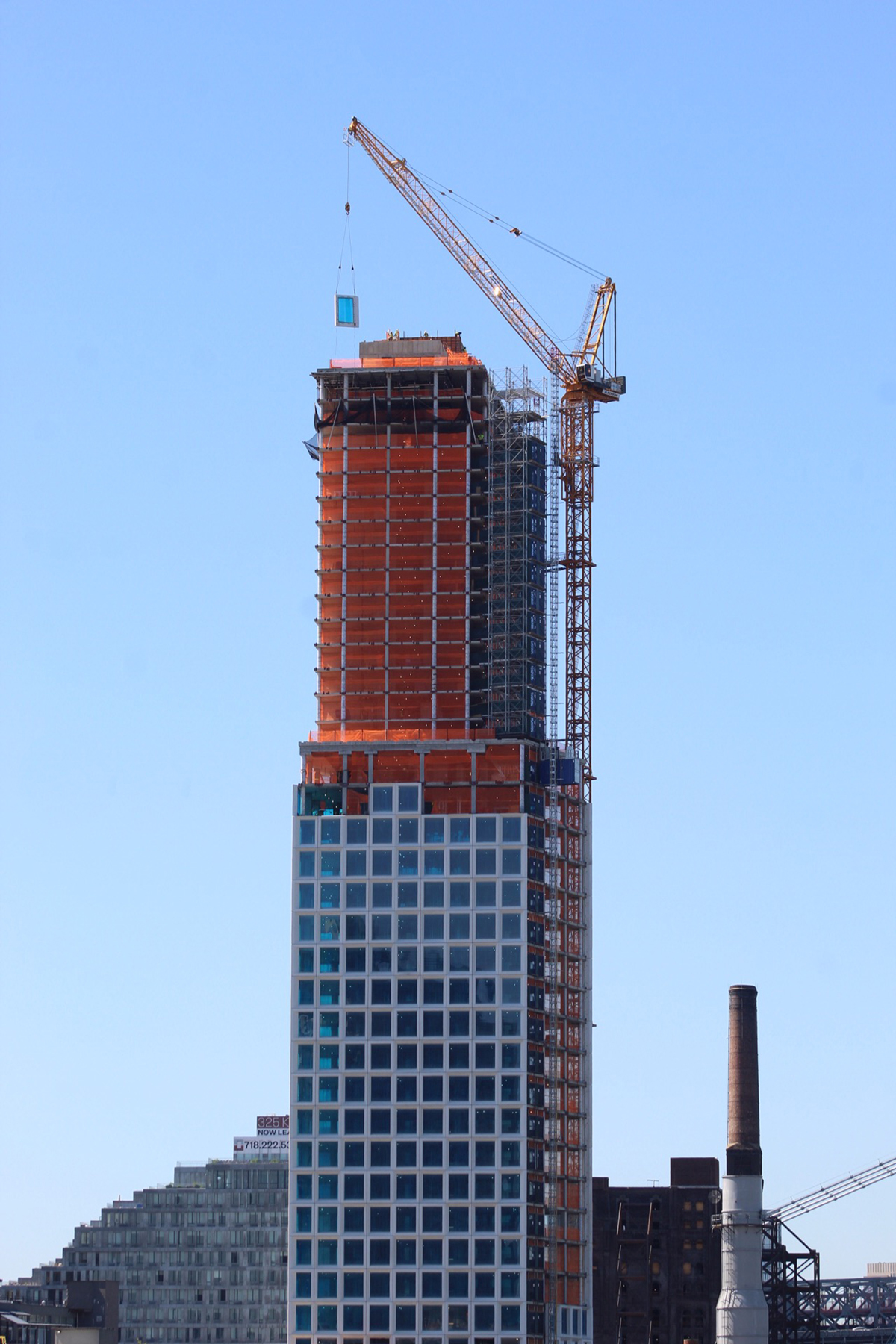
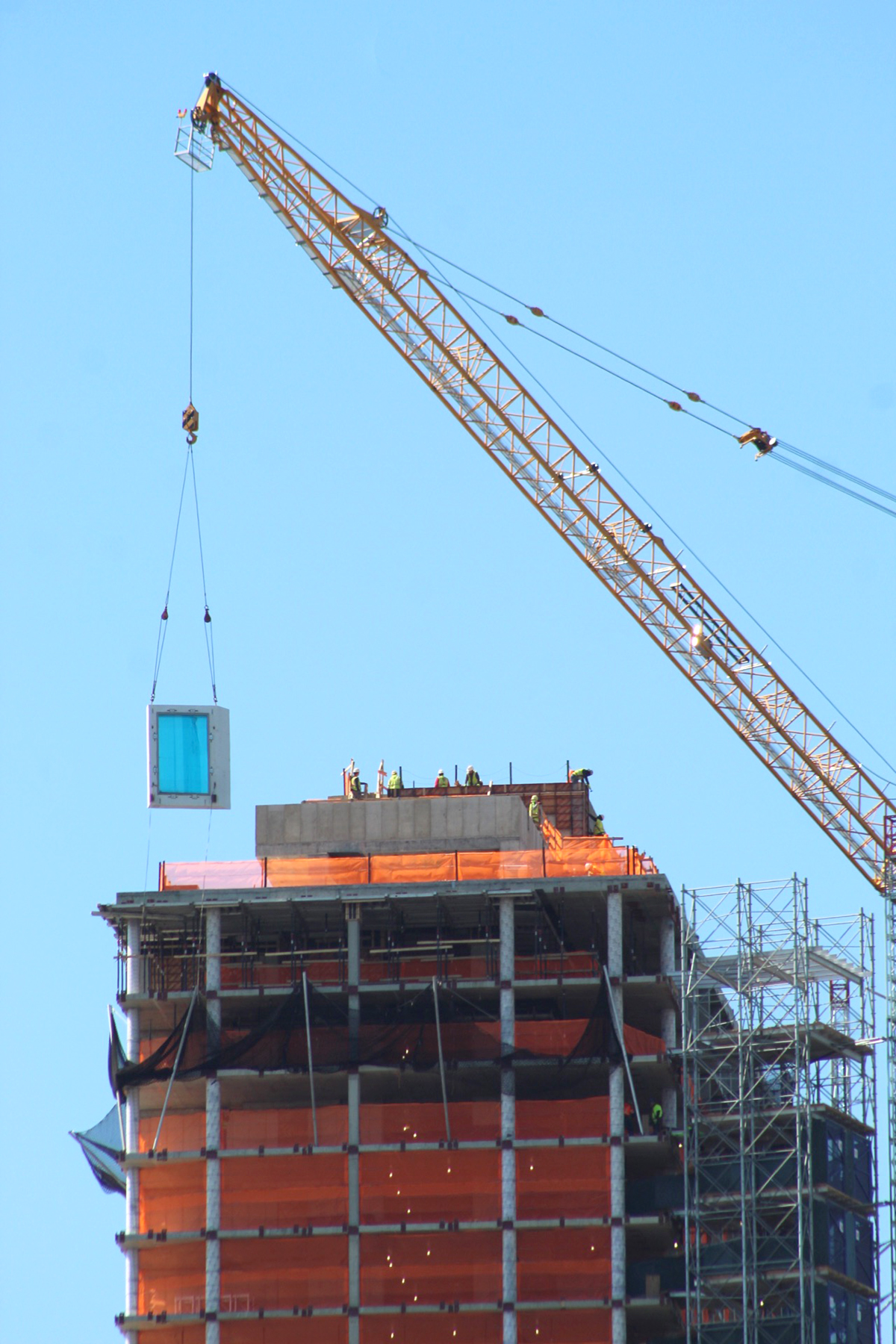





If you’re going to write about architecture, you should know something about architecture. No part of this building is a cantilever. The top section is a bridge between the 2 towers, but it is not a cantilever. You constantly throw around architectural terms as if you had any idea of what you’re talking about, but please stop it! Buy yourselves an architectural dictionary, or use this wonderful invention called Google.
They do this with neighborhood names as well.
It’s ok, you can say anything you want in the comments, I don’t think anyone who writes for the blog actually reads them lol
Its not curtain wall but rather architectural precast cladding with glazing pre-installed at Gate Precast’s facilities in NC and KY. The molds for this job were so complicated and the schedule so demanding that the molds were 3D printed on large formate 3D printers. The finish on the white architectural precast panels were polished and acid etched.
Are there even operable windows? They look like giant fixed panels. Even if they are operable, seems like they would require heavy duty hardware and a good amount of force/strength to maneuver.
The Windows are operable & are installed at the plant locations in NC & KY, shipped to the job-site & installed on the concrete frame. The window systems for the residential are by skyline, commercial (larger openings) by Shuco.
Clarification: The windows on the residential portion are operable. The commercial windows are fixed. The glass is installed at the precast manufacturing facilities in KY & NC and installed on the cast in place structure.
Some of the inside edges of the the exterior panels are chamfered, some are not. Seems pretty random. Any ideas what this is for?
For the residential portions of the building (smaller openings) the precast units are faceted & change often based on a pattern created by CookFox. Similar treatments for the commercial portion, just slightly less aggressive.
This is unique building, 22 story, 150,000 sq ft office portion and cantilevered/bridged top 15 floors of 42 story, 330 unit residential portion, along with 13,000 sq ft ground floor retail. Total height of 435′ made it temporarily as a tallest building in Williamsburg, and tallest building in whole Brooklyn waterfront. Cladding design represents molecules of sugar, a tribute for former Domino Sugar Factory where it’s stands.
Cantilevering? Good God, shockingly ignorant.
can·ti·le·ver
/ˈkan(t)lˌēvər,ˈkan(t)lˌevər/
noun
1. a long projecting beam or girder fixed at only one end, used in bridge construction.
Is there a way to get the people posting curse language on this blog to be blocked? I find this highly disturbing.
Taking care of it!
I definitely agree with Mr. Chen. It does not help the conversation in any way.
I BELIEVE ARCHITECT OF THE TOWER IS DENCITYWORKS ARCHITECTURE. COOKFOX IS THE DESIGNER FOR THE EXTERIOR
COOKFOX is the architect and designer of the building.