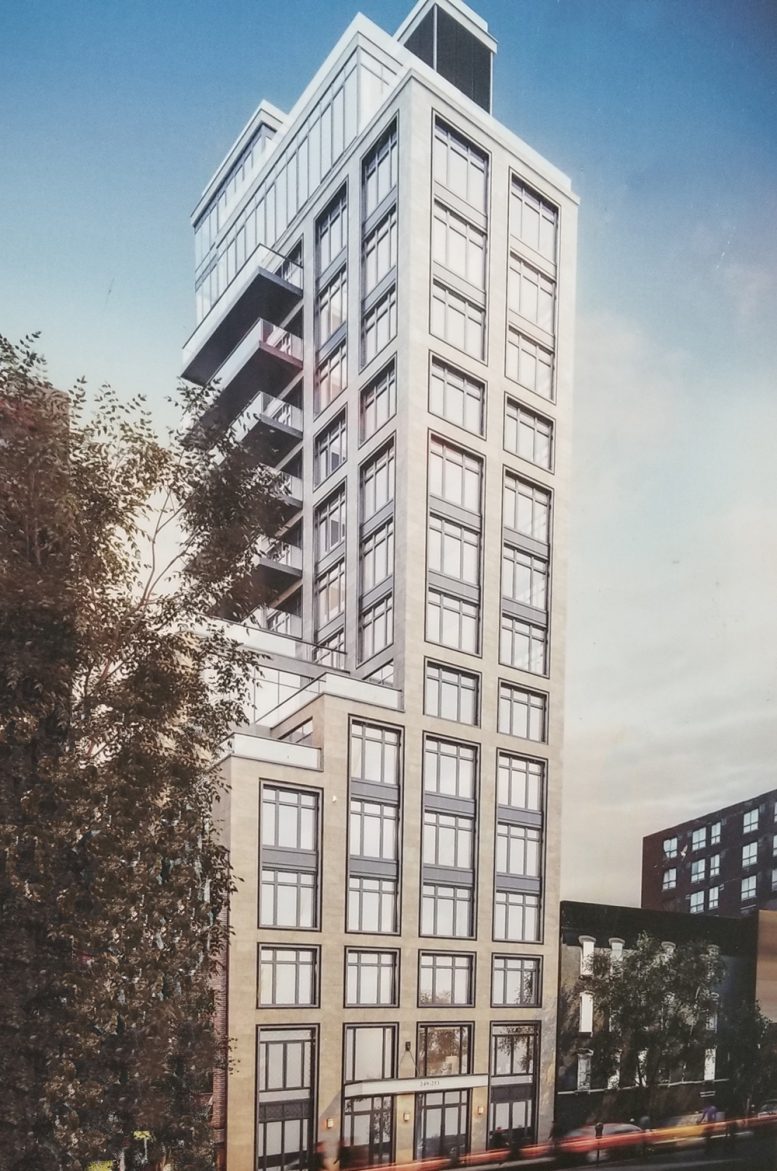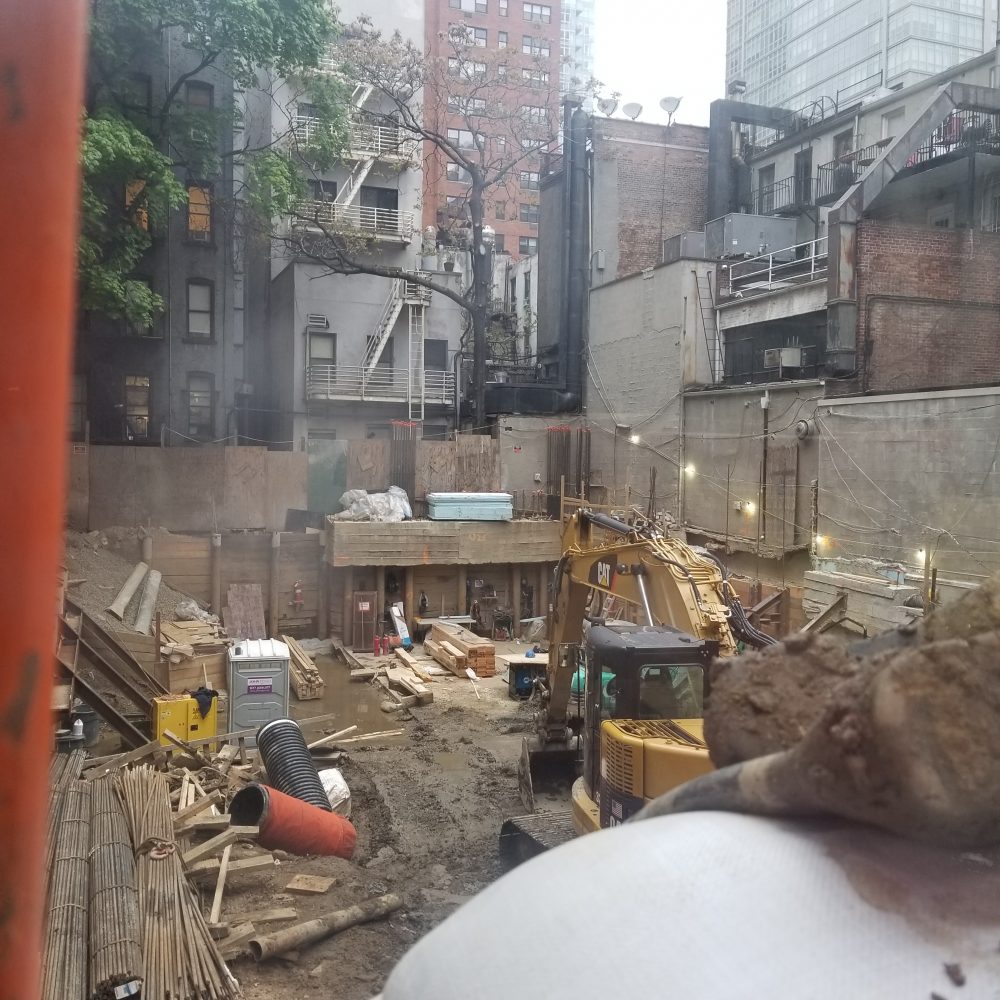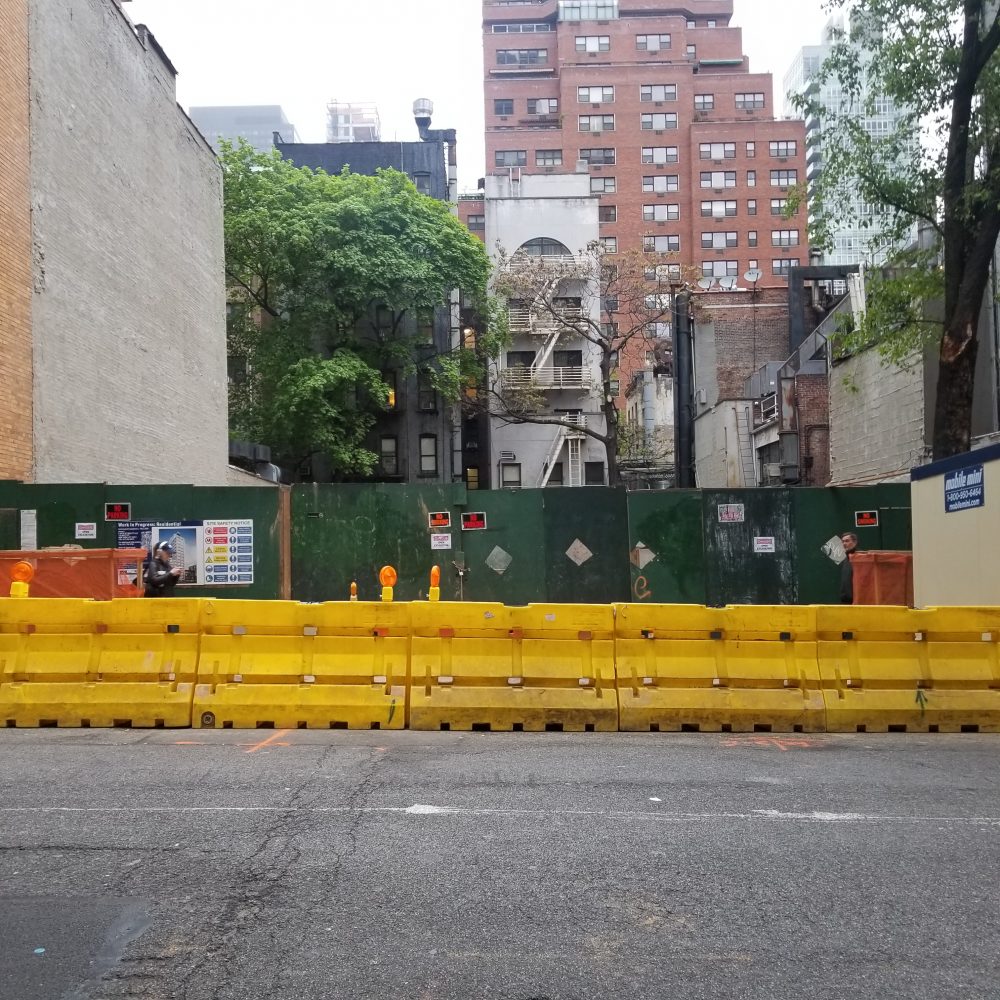Excavation work is beginning at 249 East 50th Street in Midtown East for a ground-up, 151-foot-tall residential project standing 15 stories high. The site is located between Second Avenue and Third Avenue, and was once home to three townhouses and a ground-floor French restaurant called Lutèce. In 2016 YIMBY last reported that China-based developer Tun Kyaw is behind the property and previously purchased the land for $17 million. Isaac Stern will be the designer of the new structure.
The rendering shows a simple grid of windows and a series of several setbacks on the northern elevation. There will also be balconies on the upper floors that face west toward the rest of Midtown, and the top floor appears to feature a private outdoor terrace facing south. The curtain wall looks to be composed of a light-colored stone envelope.
Recent photos show progress continuing below street level.
The building will yield 49,434 square feet of residential space spread over 29 apartments, for an average unit scope of 1,700 square feet. The first six levels will house four units per floor while the rest of the upper floors will feature full-floor homes. Amenities will include bicycle and tenant storage, a laundry room in the cellar, and a recreational room on the top floor.
The closest subway is the E train at the Lexington Avenue-53rd Street station, and Grand Central Terminal is a short 11-minute walk to the southwest.
A completion date for 249 East 50th Street has not been announced yet.
Subscribe to YIMBY’s daily e-mail
Follow YIMBYgram for real-time photo updates
Like YIMBY on Facebook
Follow YIMBY’s Twitter for the latest in YIMBYnews









Please pardon me for stinking up the place: looks good.(You’re welcome).