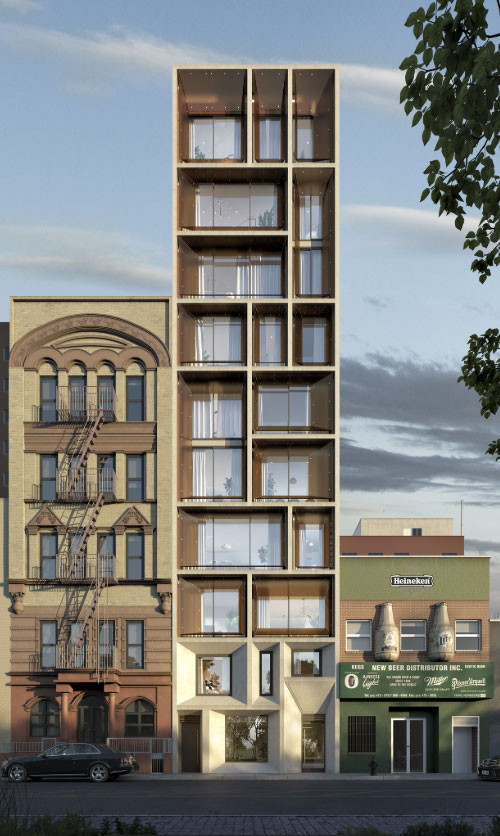Real estate agency CORE has released new renderings of 165 Chrystie Street, a new condominium development from ODA Architecture on the Lower East Side. The ten-story building, which features a slim profile, an asymmetrical concrete façade, and private outdoor balconies for the residences, will launch sales this Spring.
The building will contain six floor-through simplex units, a duplex penthouse unit that includes private terrace area, and a crowning triplex penthouse with private rooftop area. All of the units will include ceiling spans exceeding nine feet, hardwood flooring, and furnished appliances including in-unit washers and dryers.
Future occupants will also have access to package and bicycle storage areas, a recreation room, a fitness center, and a shared roof deck.
Condominium units at 165 Chrystie Street are priced beginning at just over $3 million. The project’s development team includes Nortco and Nexus Development.
Subscribe to YIMBY’s daily e-mail
Follow YIMBYgram for real-time photo updates
Like YIMBY on Facebook
Follow YIMBY’s Twitter for the latest in YIMBYnews






It all started on the walk into read with your reported, welcome to the world of development. ICU will be located on the first floor (I said), you must have been happy when you would view it all on design. I’m not a champion but cheer to its construct, you are going to have new beautiful or new look on the building. Not laugh and blame that parted to get close to the best materials it had. Developer had been doing very well so I ran into facade, off duty as I am a reader. (Thanks to YIMBY)
Well scaled with a very good deference to the best of mid-century modern. Great job ODA!
The sixties called. They want their fugly schlock back. Honestly, that is just a nasty looking building. I can’t believe anyone would pay real money to own a bit of that. I suppose it comes down to location. At least there will be no reason to shed tears when that carbuncle gets redeveloped in a couple of decades.
Looks like something from a Wes Anderson film