Beckford House, located at 301 East 81st Street, and Beckford Tower at 301 East 80th Street, are two new developments in the Upper East Side neighborhood of Yorkville. Designed by Studio Sofield and SLCE Architects and developed by Icon Realty Management, both structures are topped out and their exterior brick and stone curtain walls are rising.
Beckford House, also addressed as 1562 Second Avenue, is 215 feet high and 19 stories tall. The building will have retail spanning the cellar and ground floor, and yield 32 condominiums, ranging from two- to five-bedrooms apiece.
Floors two through five will house three units per floor, levels six through 12 will have two per floor, the 13th to the 17 floors will have full-floor homes, and a duplex penthouse on the 18th and 19th stories will cap the project. Amenities will start on the second level and include a swimming pool, a basketball court, a fitness and yoga center, several communal lounges, a children’s playroom, a shared roof deck, a laundry room, a bike storage room, a mail and package room, and additional residential storage.
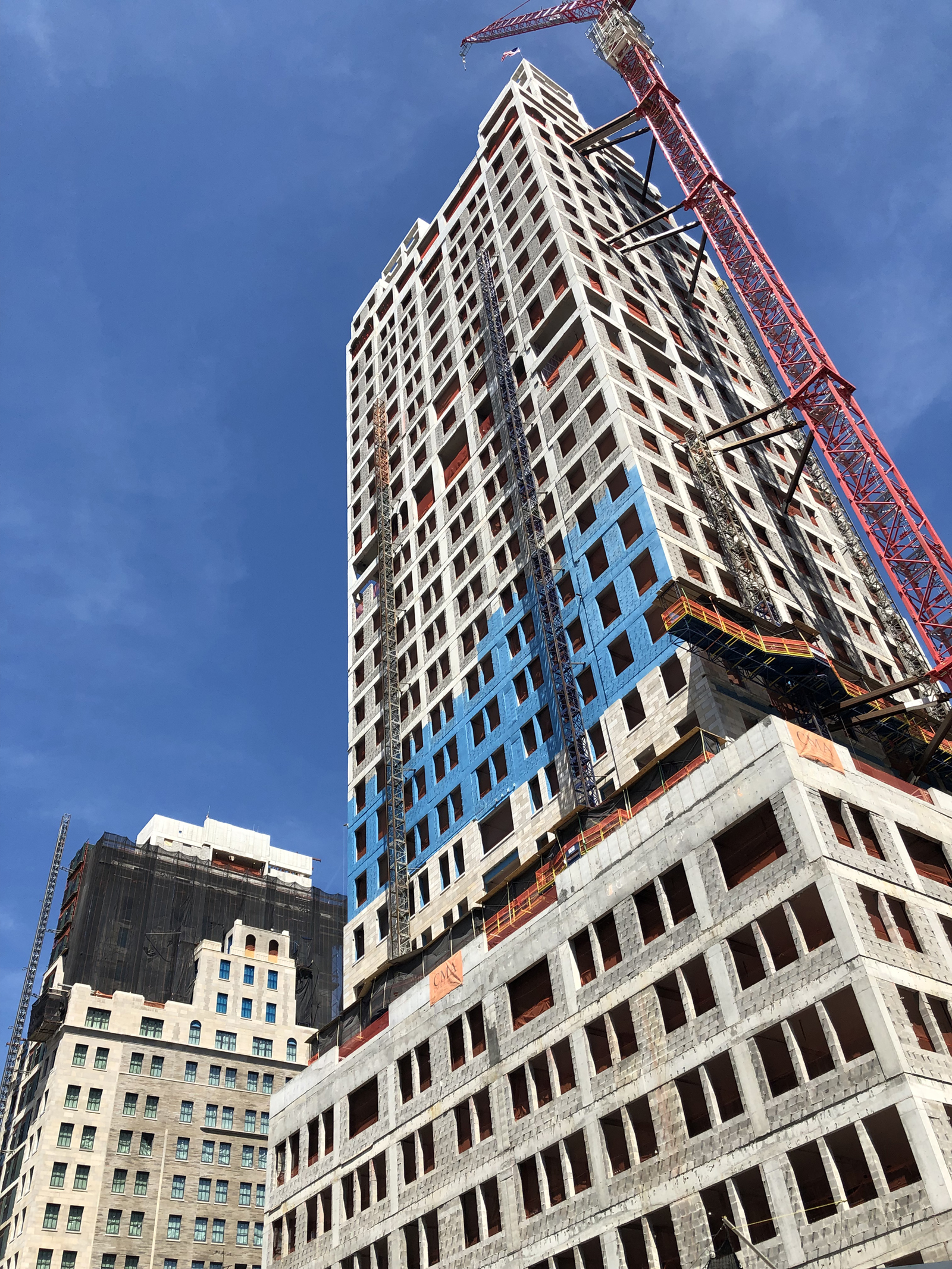
Beckford Tower seen in the foreground and Beckford House rising directly behind. Photo by Michael Young
The taller of the two developments, the 29-story Beckford Tower, will contain 72 units ranging from one- to six-bedroom residences. Floors two through six will house five units per level, while the rest of the building will have three or fewer on every story. Amenities for the tower include an indoor swimming pool, a sports court, a fitness center and yoga studio, a party room, a game room, a children’s playroom, a laundry room, a bicycle storage room, residential storage, a mail and package room, and concierge service.
CM & Associates is in charge of construction management and has its banner displayed along the western elevation above Second Avenue.
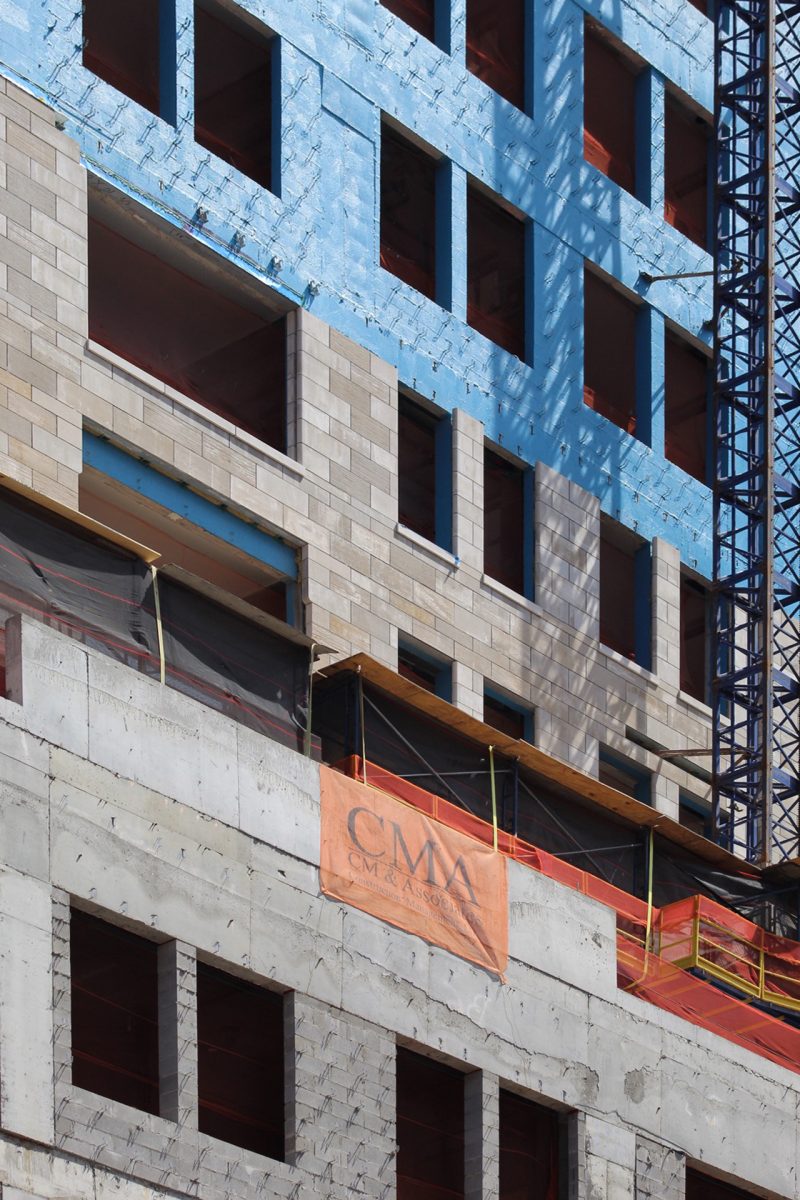
CM & Associates displaying their banner on one of the lower setbacks of Beckford Tower. Photo by Michael Young
The projected sellout for Beckford House is going to be $185 million, while Beckford Tower is $528 million. Pricing will range from $2 million for one-bedroom residences to more than $20 million for penthouse units.
Beckford House and Beckford Tower are expected to be completed at the end of 2019.
Subscribe to YIMBY’s daily e-mail
Follow YIMBYgram for real-time photo updates
Like YIMBY on Facebook
Follow YIMBY’s Twitter for the latest in YIMBYnews

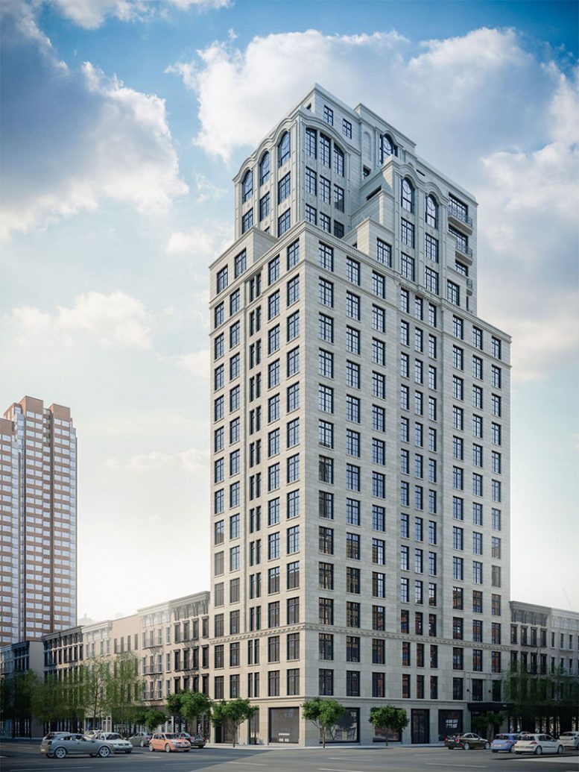
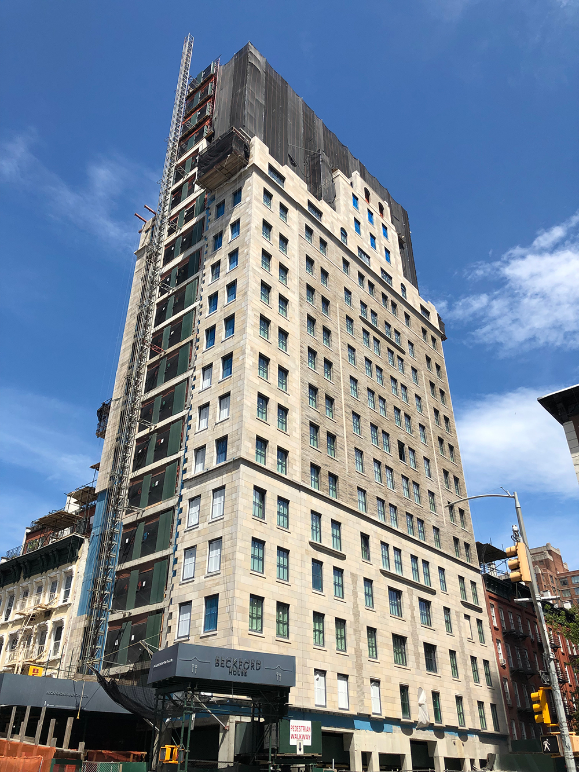
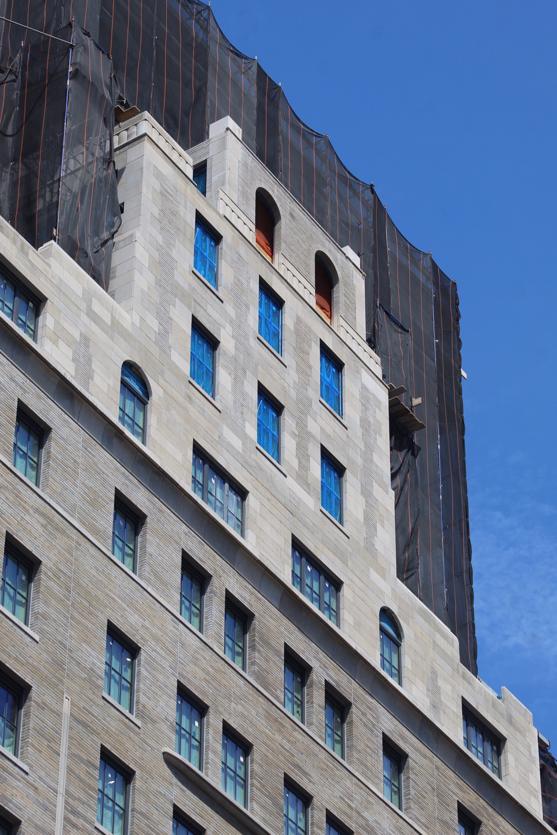
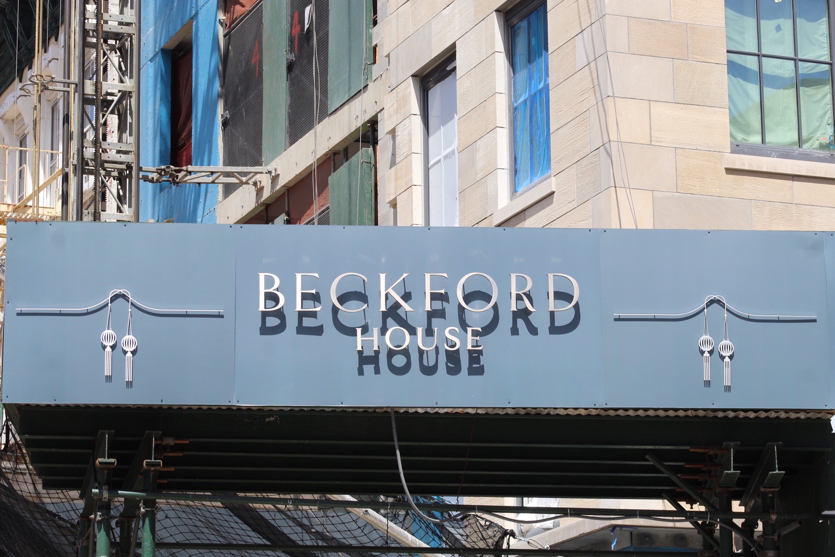
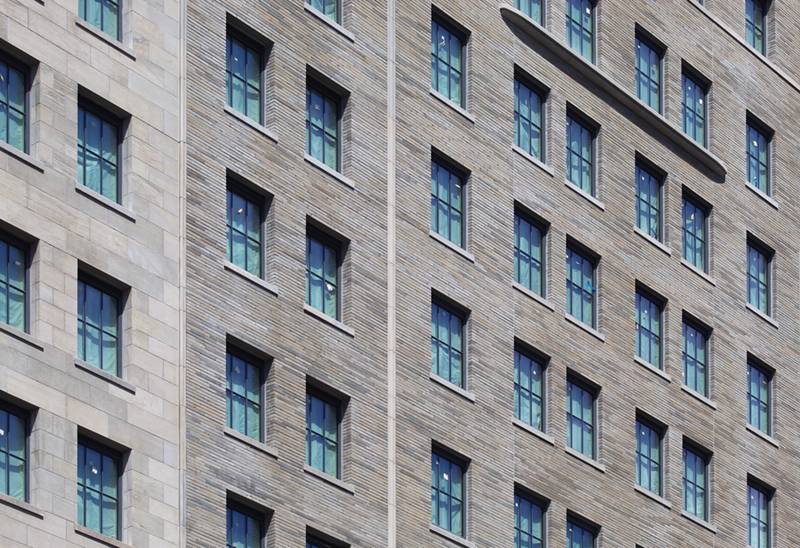
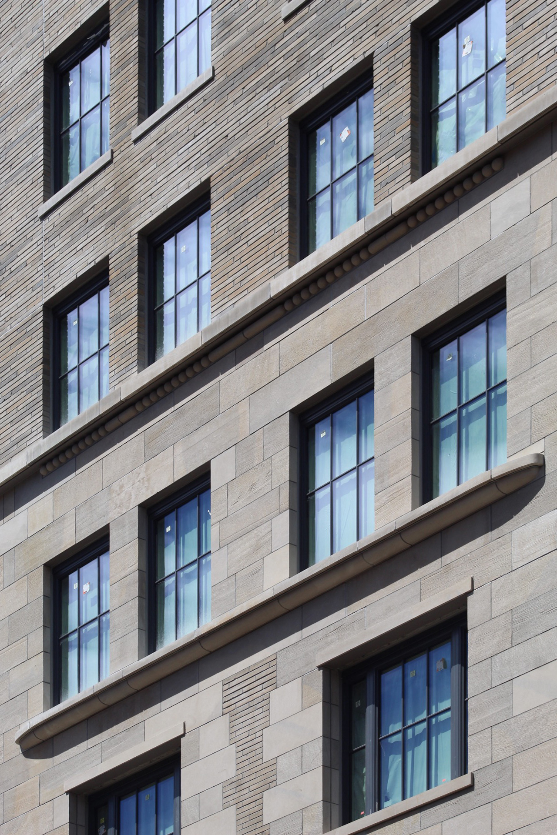



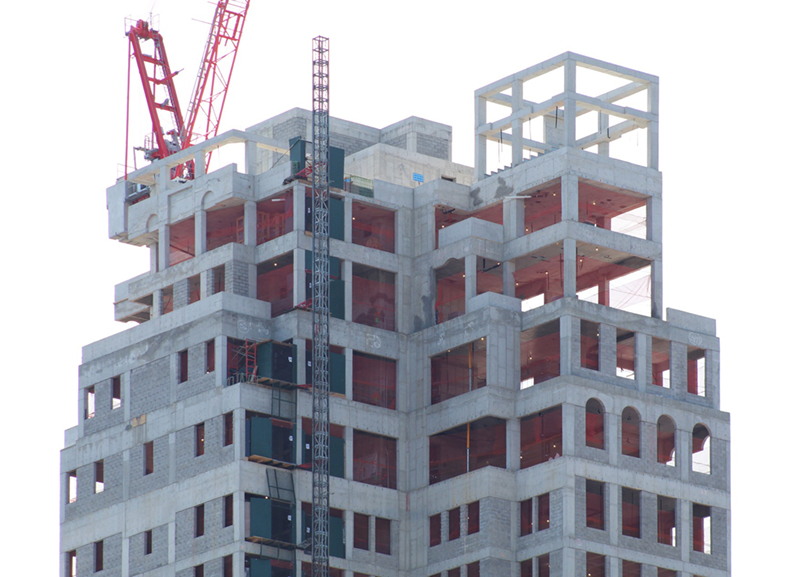
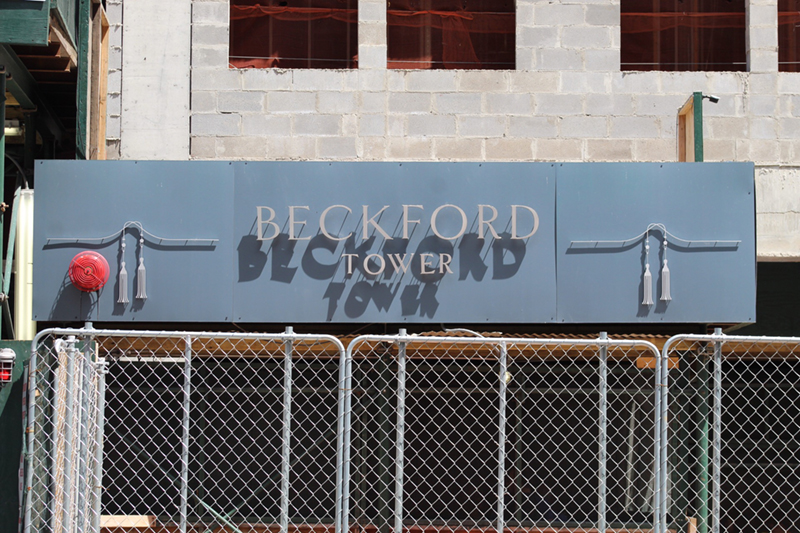
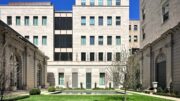
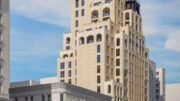
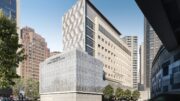
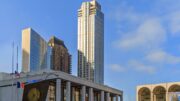
This is really beautiful historic revival design worthy of Robert Stern. And this only proves that something more than cheap glass wallpaper can be a viable business development choice.
truly fascist and incompetent pastiche (no that’s too sophisticated mash-up is a better word) of historic memes.
A thought bothers me: We all know developers now are Trump-like greedy SOBs – what would commercial architecture look like under AOC and Bill dB ???
David in Bushwick – when I saw the rendering my first thought was “another RAMS masterpiece. It’s gorgeous!
The varied patterns of brickwork are a very nice surprise.
Rendering is of an old design by a different architect (Isaac & Stern)
How many affordable units do you have? How can I get on the list?
When Christine asked ” how can I get on the list?” Does she infer that nyc government pay for her residence? Please forgive me, I’m young.
I am looking in the open position for work