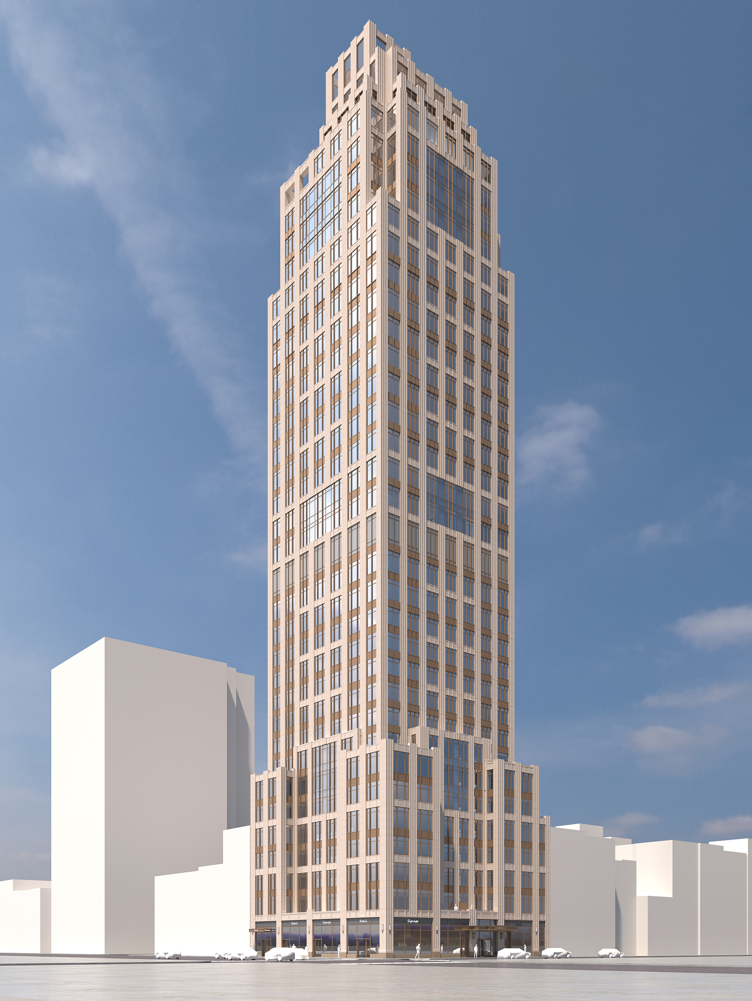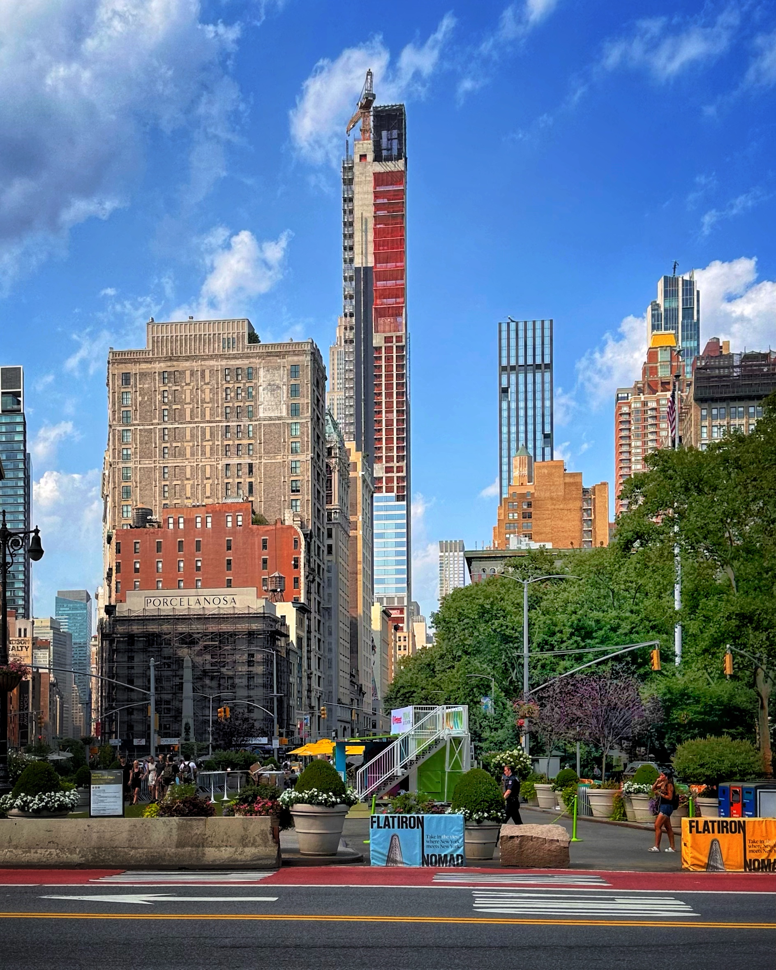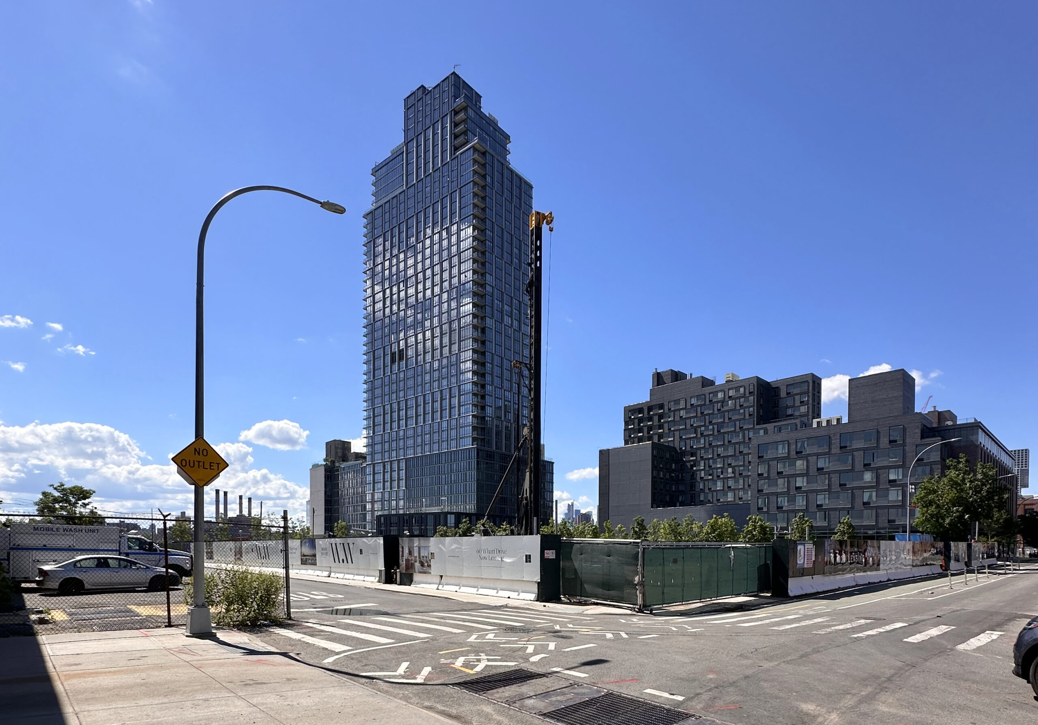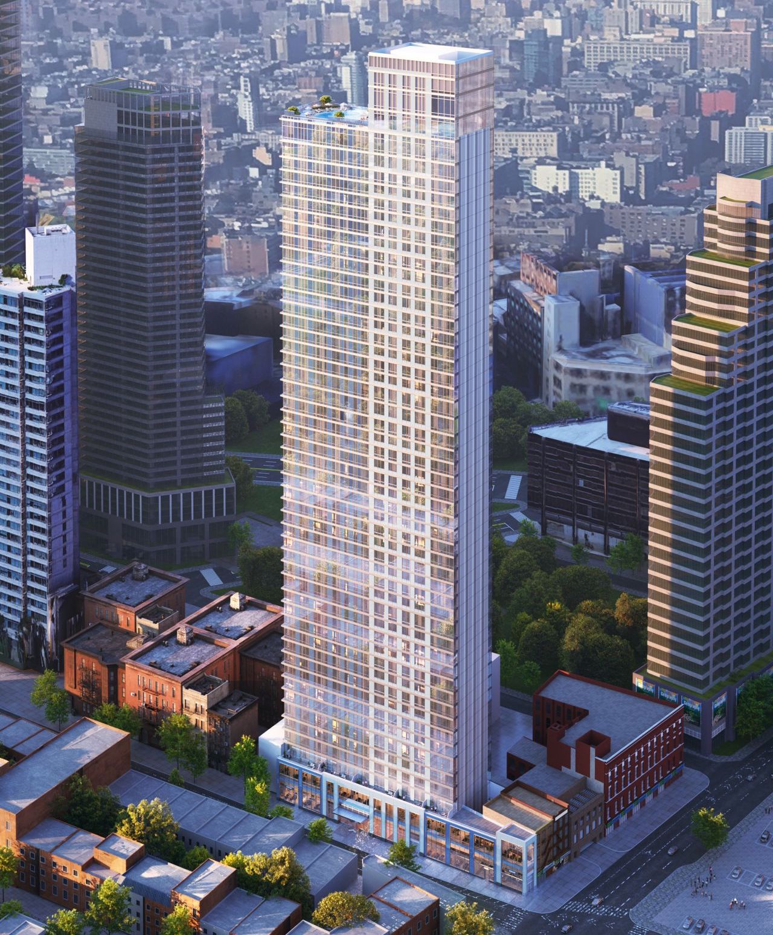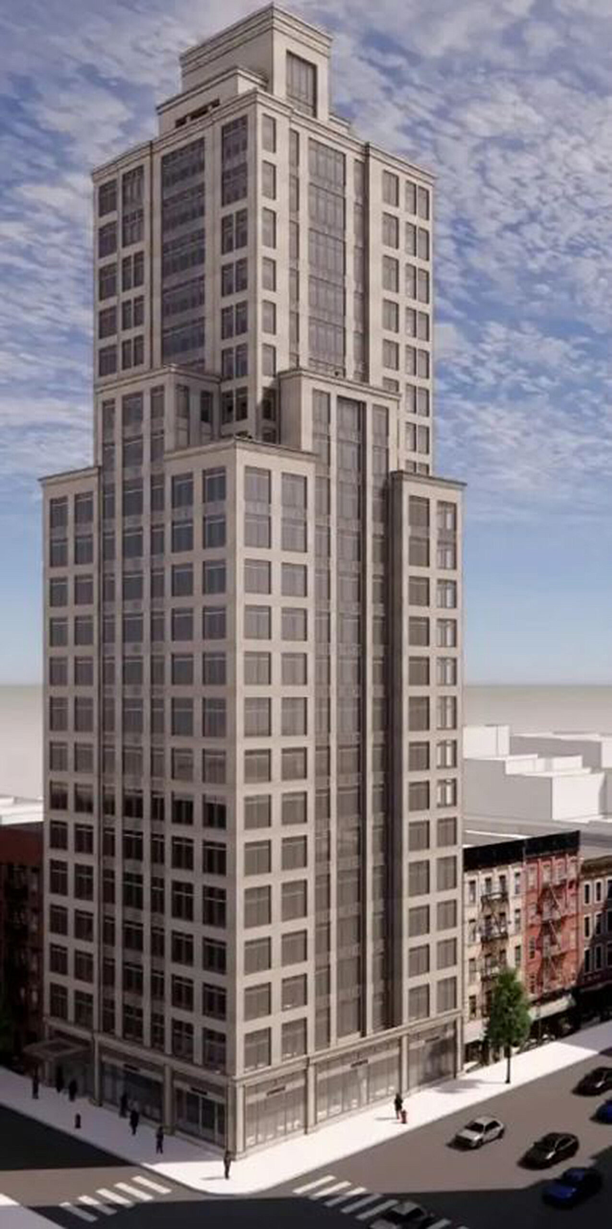The Delecor Closes in on Completion at 250 East 83rd Street on Manhattan’s Upper East Side
Construction is on the verge of completion on The Delecor, a 31-story residential tower at 250 East 83rd Street in the Yorkville section of Manhattan’s Upper East Side. Designed by SLCE Architects and developed by The Torkian Group, the 370-foot-tall structure will span 215,608 square feet and yield 128 rental units in one- to four-bedroom layouts, a collection of penthouses, and ground-floor retail space. The property is located at the corner of Second Avenue and East 83rd Street.

