One of the largest potential office buildings in New York City has long been in the works on the site of the Hotel Pennsylvania, at 401 Seventh Avenue, with renderings for a soaring supertall first released last decade. But now, YIMBY has the latest on Vornado’s newest vision for the site, which would place Facebook within a massive 2.8-million-square-foot tower designed by Rafael Vinoly, dubbed “Penn15” in the brochure.
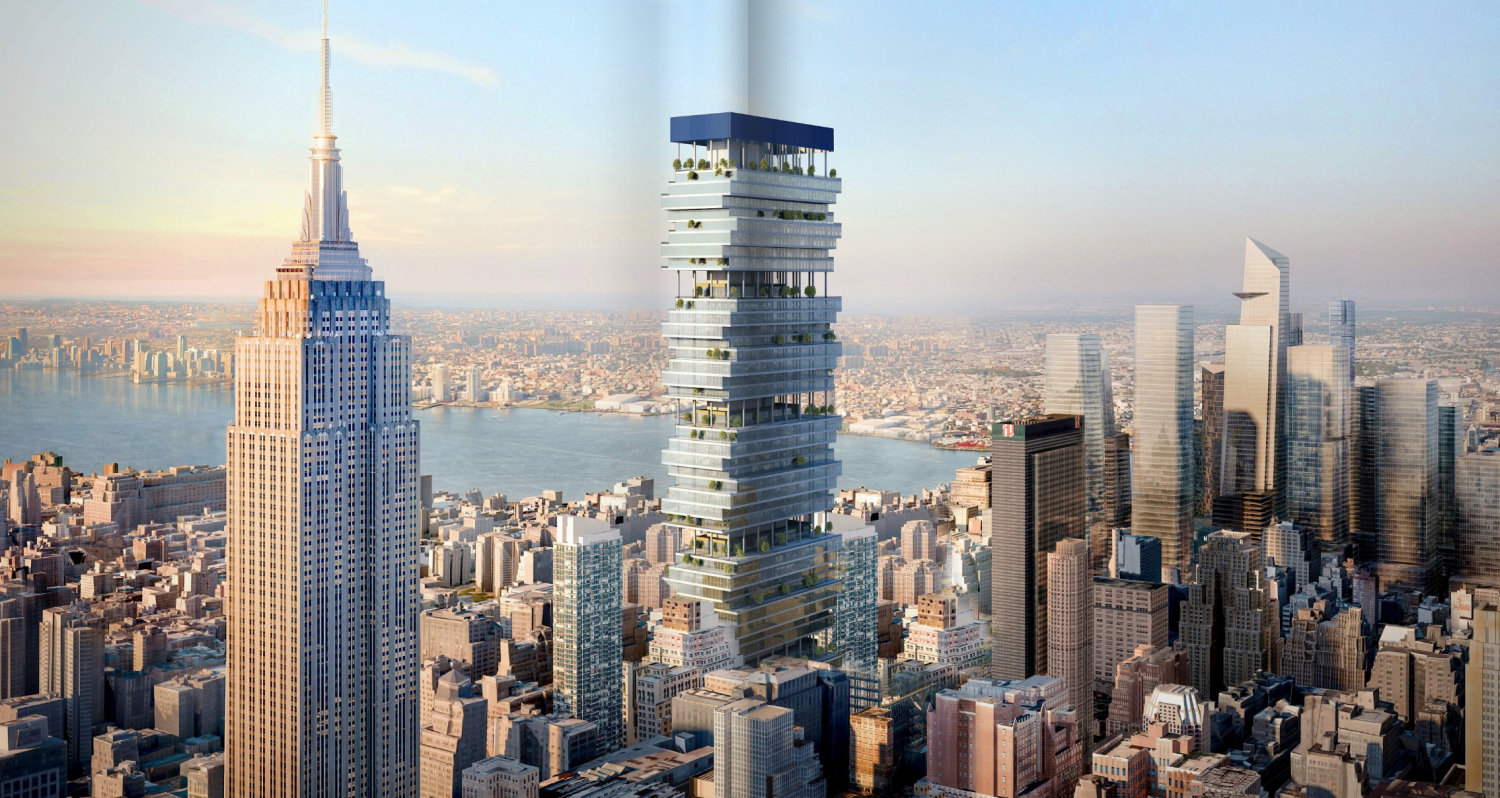
Facebook’s possible supertall, image via Vornado
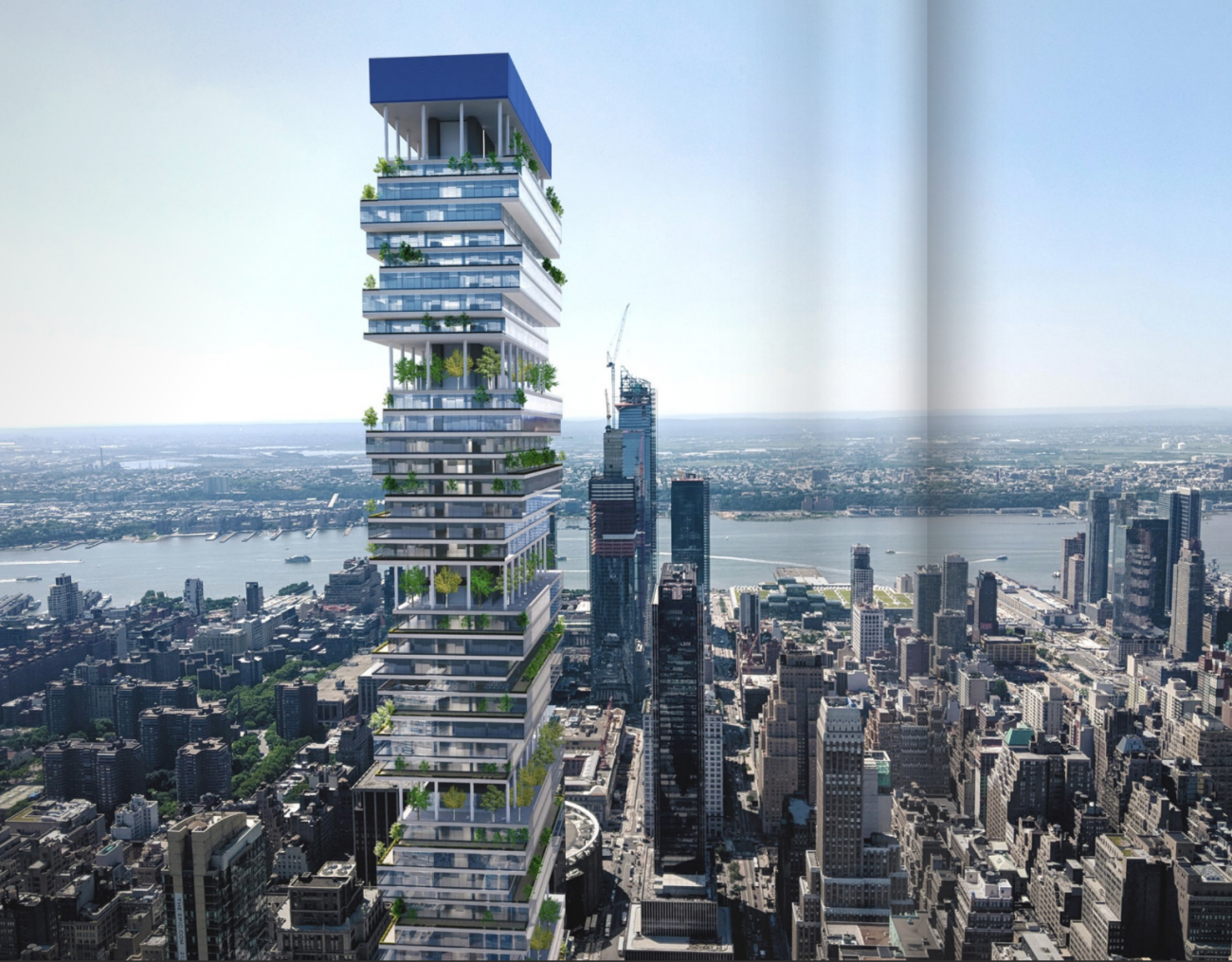
Facebook’s possible supertall, image via Vornado
While the renderings and design are fresh, Facebook has already publicly committed to One Madison Avenue in NoMad, so this ideation may already be moribund. However, the reconception is a likely indicator that the old design by Pelli Clarke Pelli has now fallen by the wayside, with the new scheme built around open floor plans and numerous outdoor spaces designed to lure technology tenants.
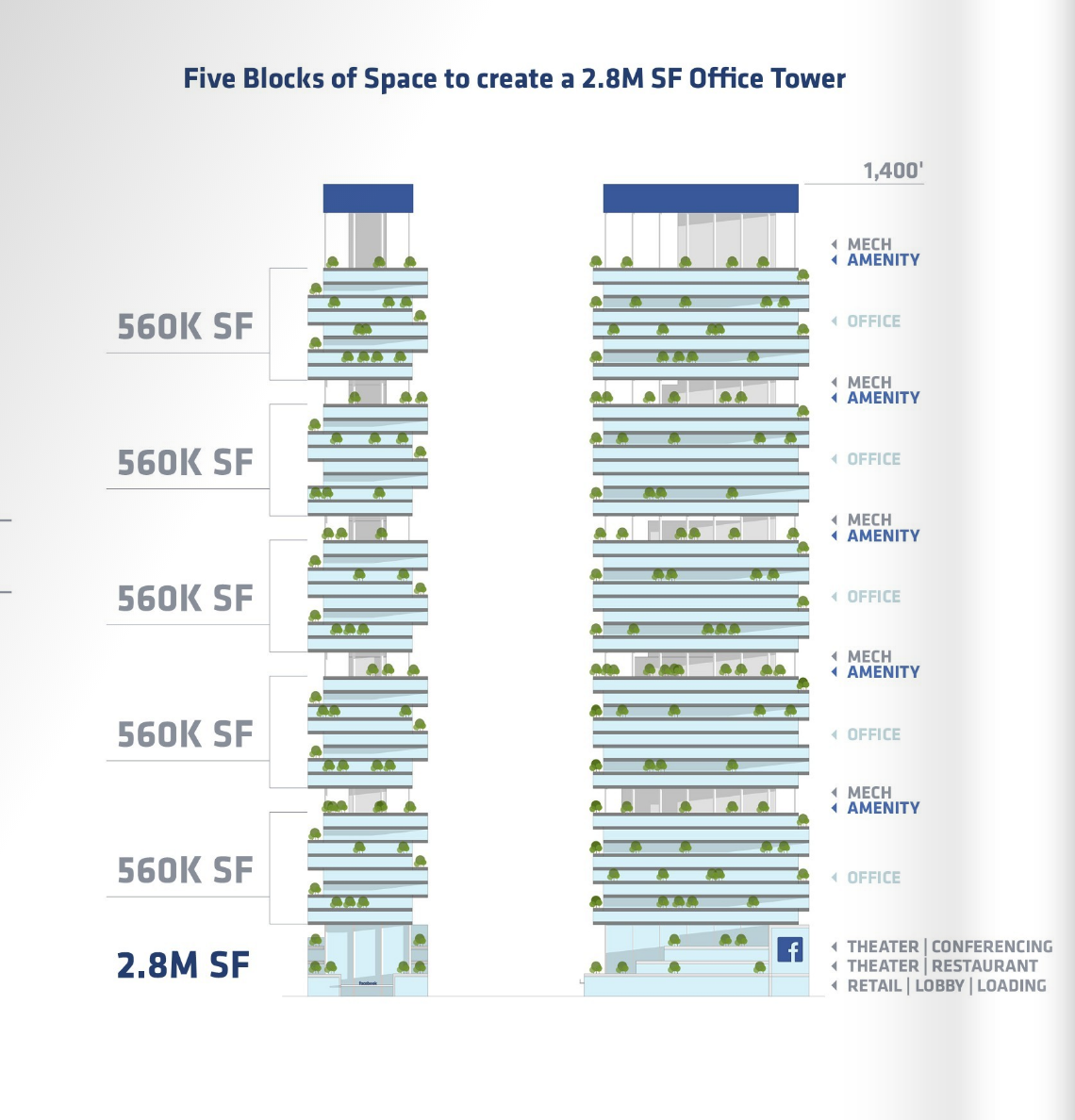
Massing diagram, image via Vornado
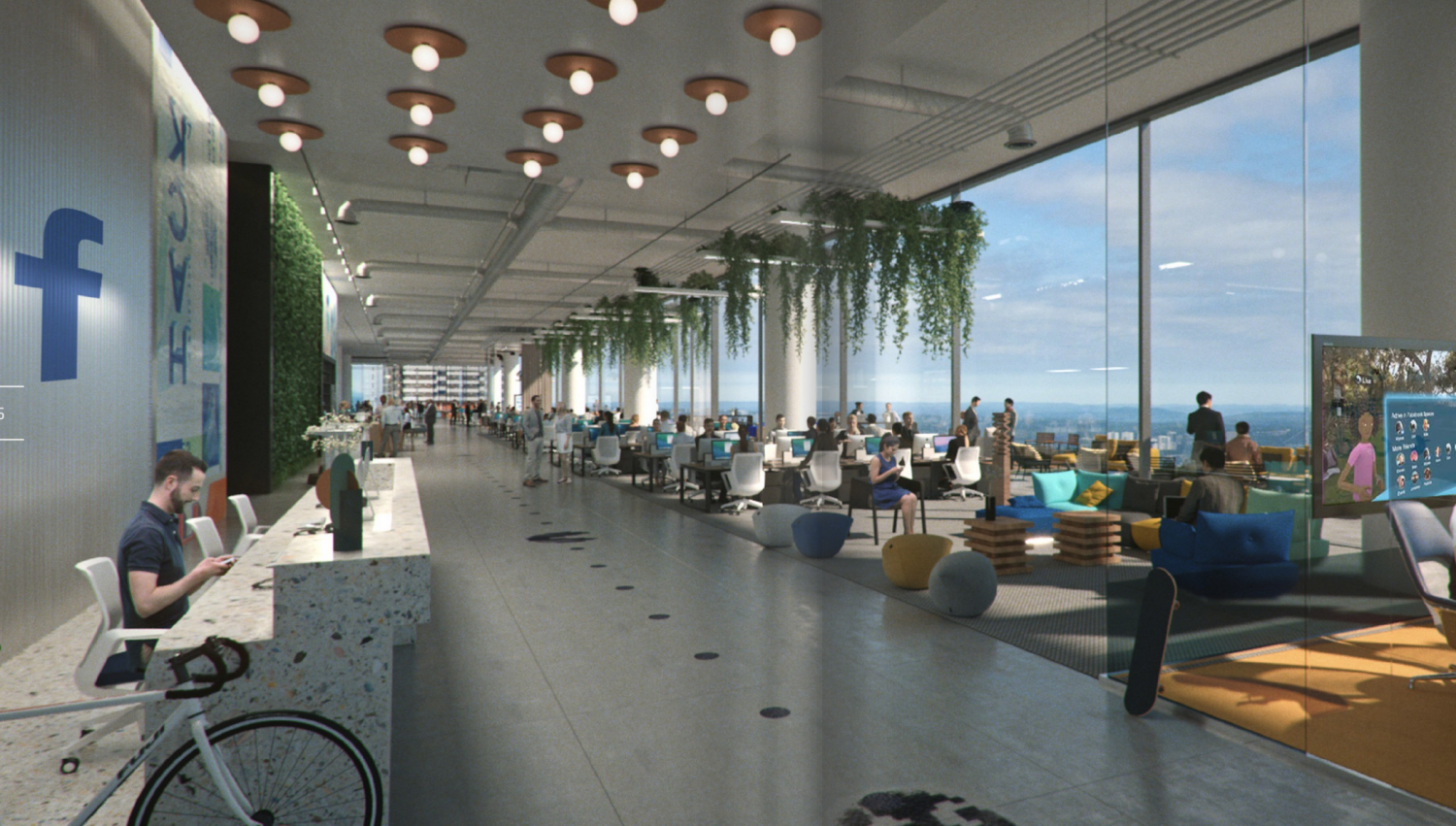
Interiors, image by Vornado
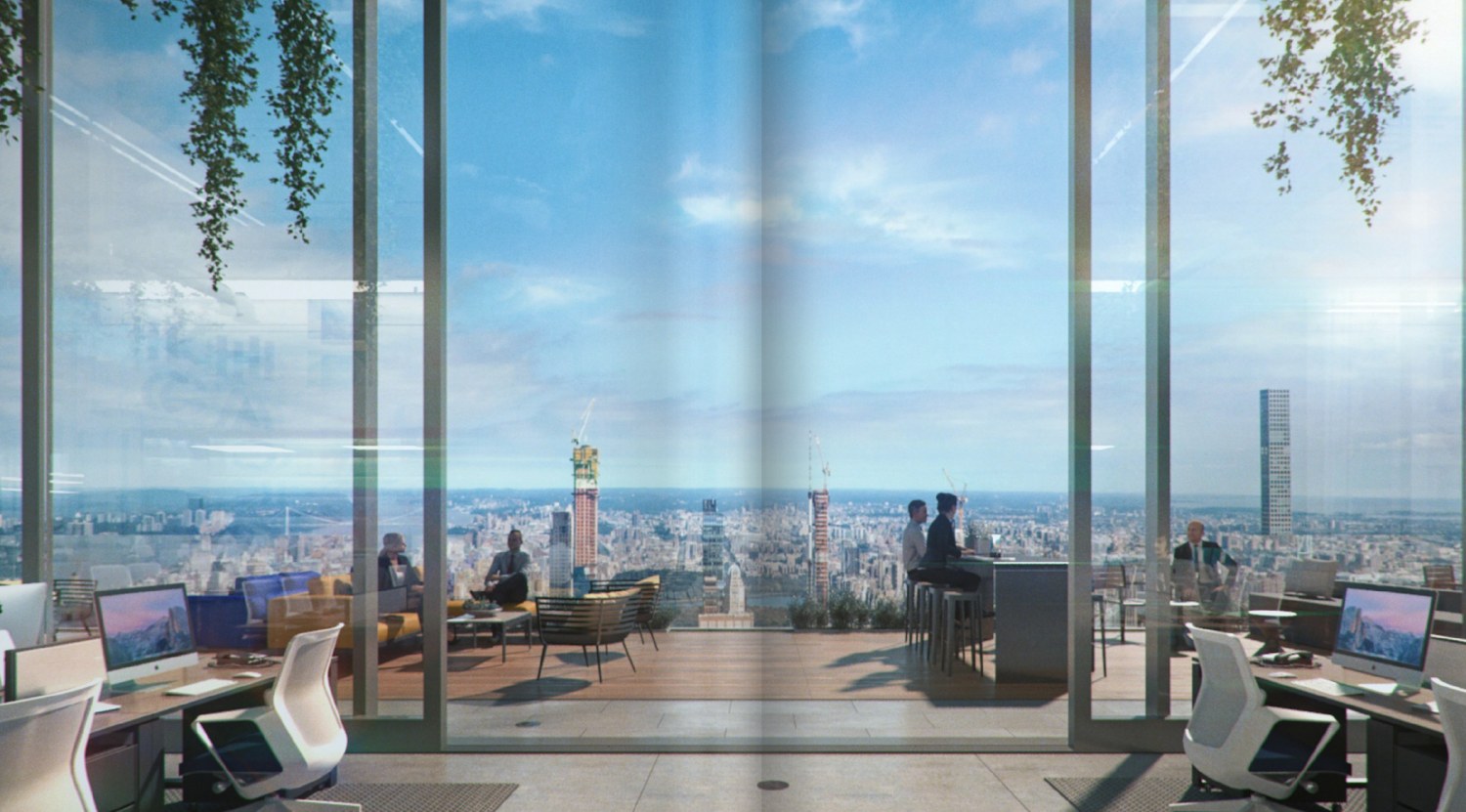
Interior view, image from Vornado
The new plan would span the same square footage as the old, however, the configuration of the tower would be dramatically different. Variable stacked floorplates would be interspersed and cantilevered atop one another, with each of the tower’s five components totaling 560,000 square feet apiece.
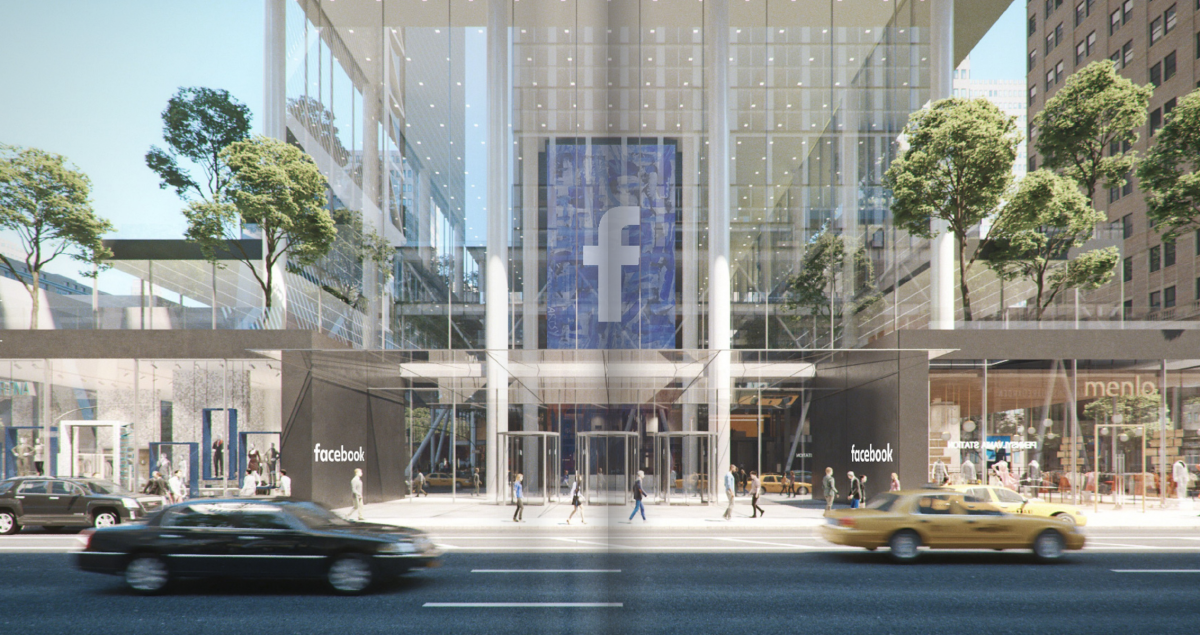
Facebook Tower Lobby, image via Vornado
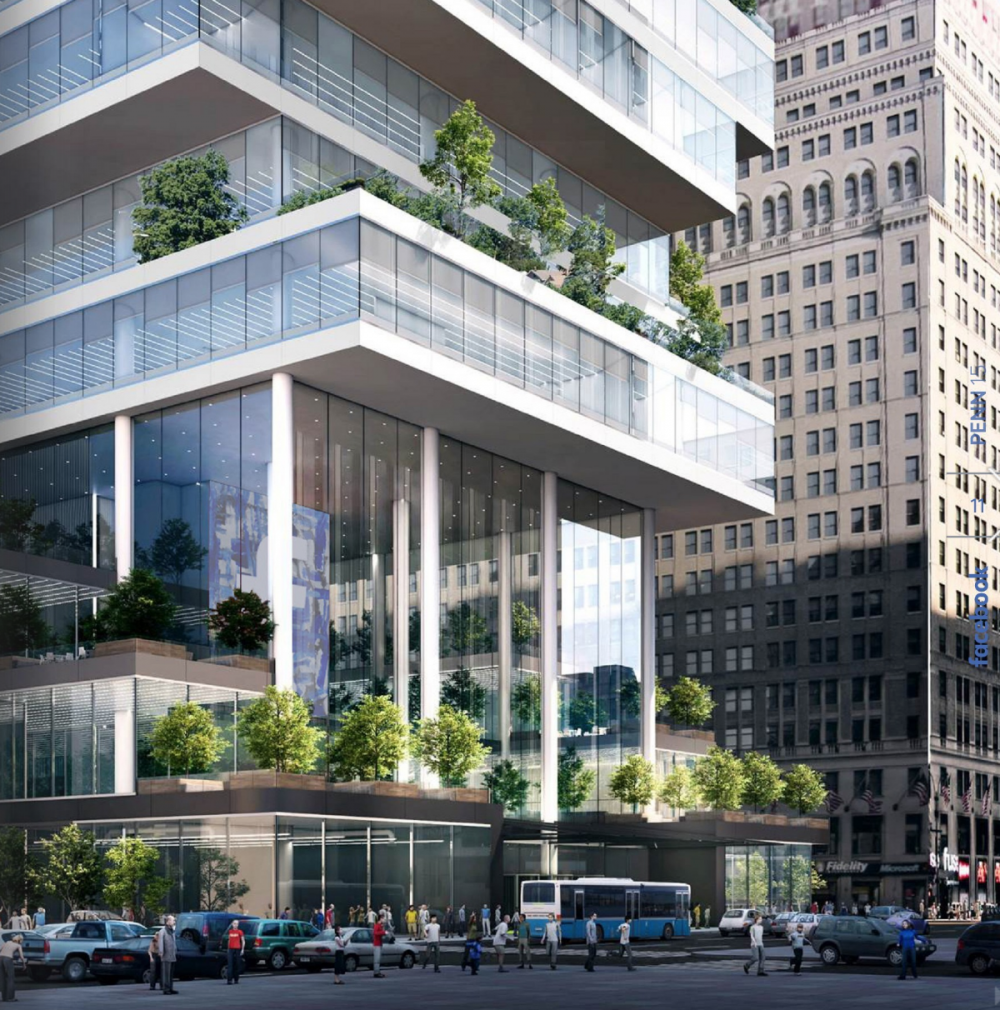
Tower base, image via Vornado
All of the renderings for the plan feature Facebook’s logo emblazoned across either the page or the tower itself. The design of the base of the tower would be particularly elegant, featuring a terraced garden atop the first floor, and a soaring glass atrium in the middle of the structure. The combination would result in a surprisingly light impact on the pedestrian sphere for a supertall that would be both taller and visually bulkier than the Empire State Building, just a few blocks to the east.
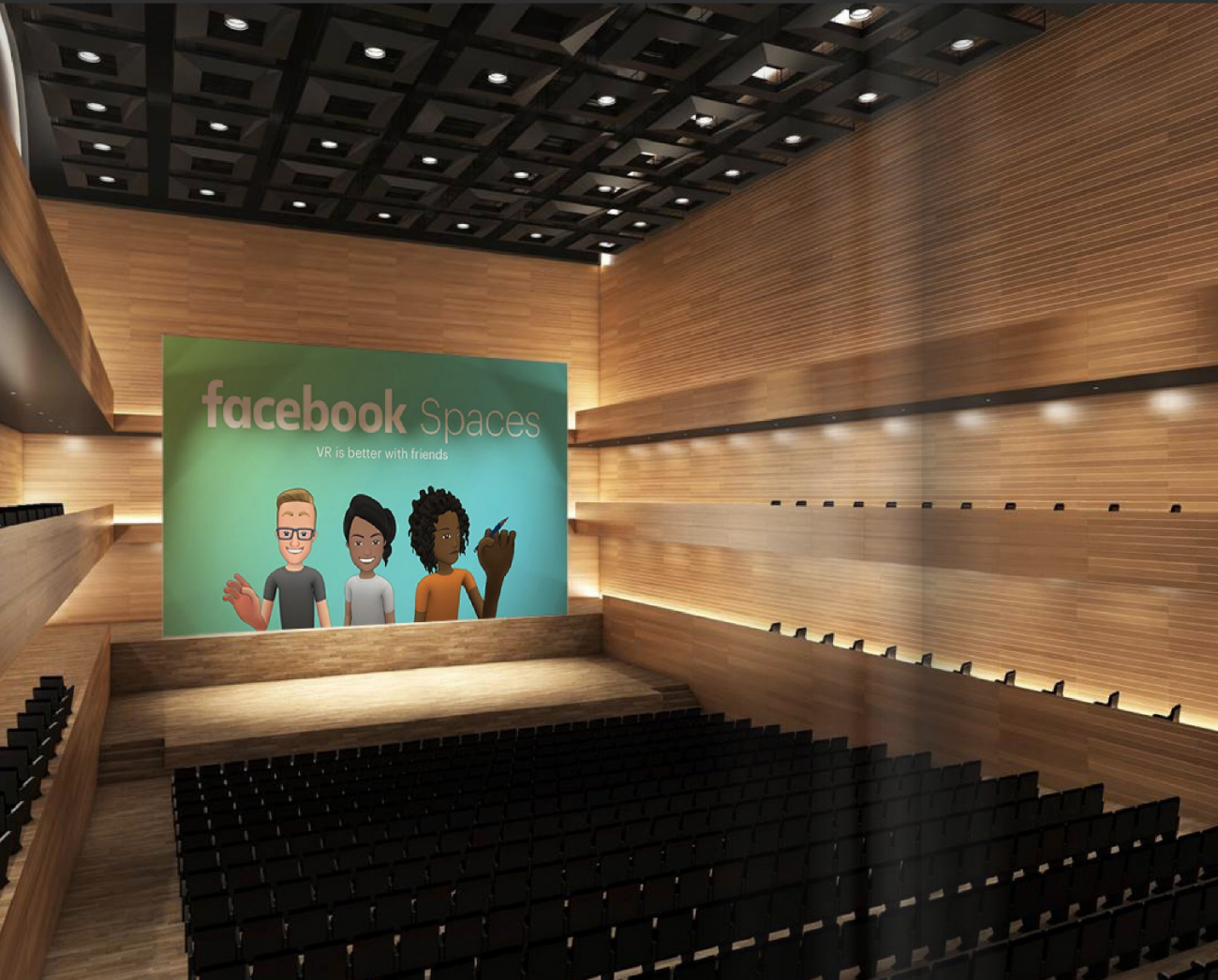
Auditorium, image via Vornado
While Penn15’s rooftop would stand 1,400 feet above street level, its interior would only include 48 usable floors, with 43 of those dedicated to office space. The bottom of the tower would span three floors, including the lobby, streetfront retail, conference space, a restaurant, and two theaters, one of which could hold up to 700 people.
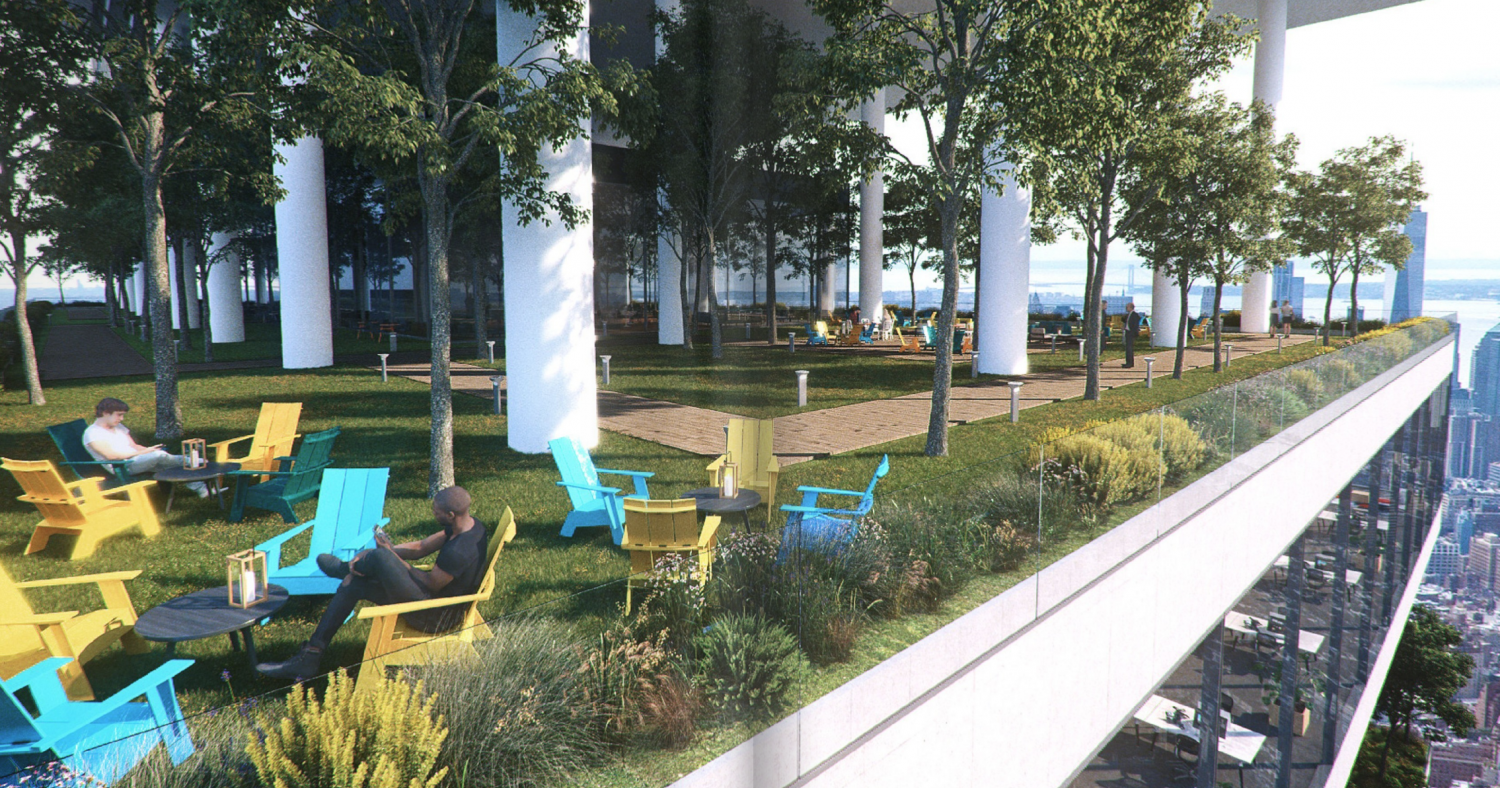
Terraced level, image from Vornado
Up above, the office floors are broken up by interspersed amenity and mechanical floors. While the ceiling heights for the office floors are not specified, they appear to be approximately 20 to 25 feet each, which would also be unprecedented for Manhattan.
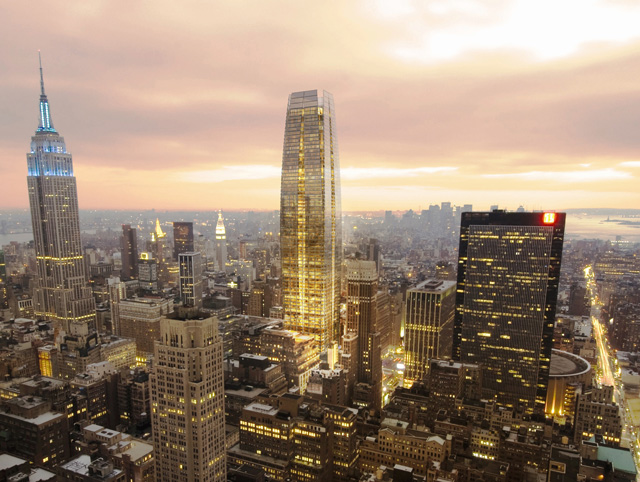
Old Pelli Clarke Pelli plan for 15 Penn, image via Vornado
Additionally, since plans for 15 Penn Plaza were previously conceived by Pelli Clarke Pelli, the hotel has fallen victim to increasingly lurid headlines following its renovation. A baby’s death there earlier this year was ruled a homicide, there have been multiple suicides and accidental deaths at the property in recent and previous years, TripAdvisor reviews are exceedingly and overwhelmingly terrible with many guests believing the hotel to be haunted, and this abysmal purported re-enactment of The Shining was filmed in the hallways.
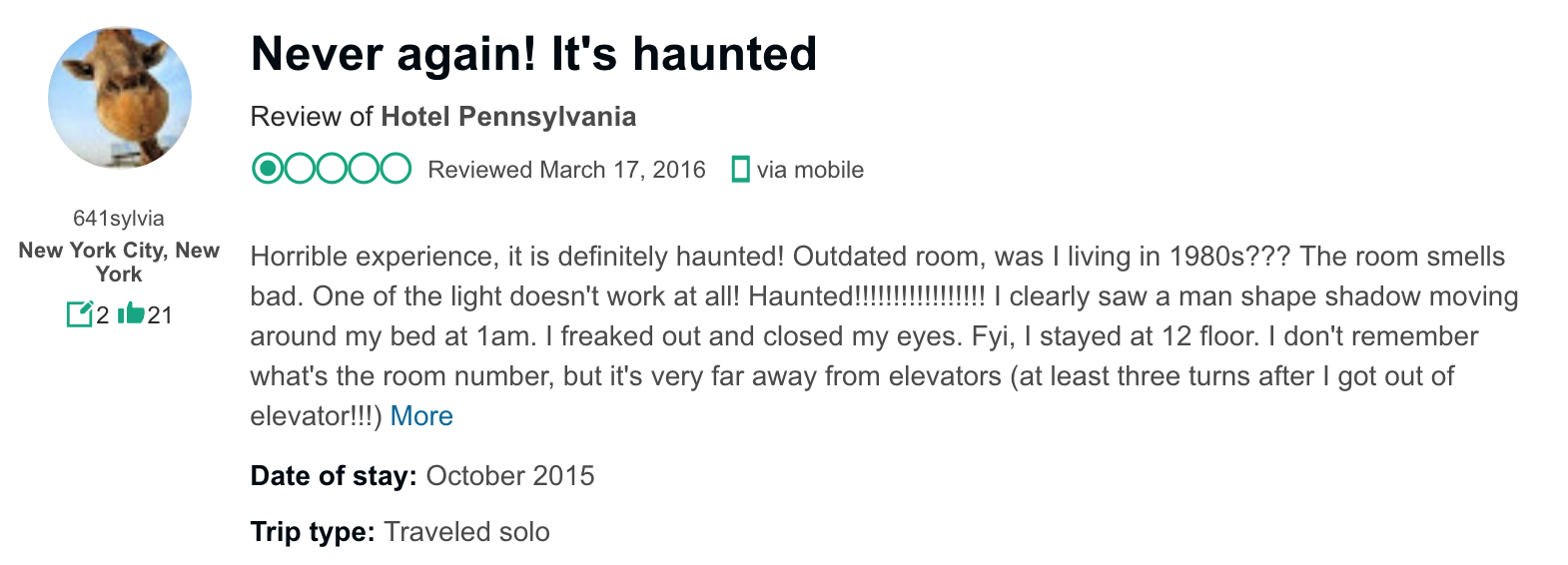
Hotel Pennsylvania TripAdvisor Review
No tentative completion date has been mentioned, and no commitment from Facebook has been formally announced. However, with the success of Related’s Hudson Yards and Brookfield’s Manhattan West just a few blocks to the west of Penn Station, redevelopment pressure in the vicinity is likely to increase, and it is difficult to imagine that a hotel where rooms are currently available for $75 a night has substantial staying power when its potential razing and redevelopment would be a boon to its owners, the neighborhood, and the skyline.
Subscribe to YIMBY’s daily e-mail
Follow YIMBYgram for real-time photo updates
Like YIMBY on Facebook
Follow YIMBY’s Twitter for the latest in YIMBYnews

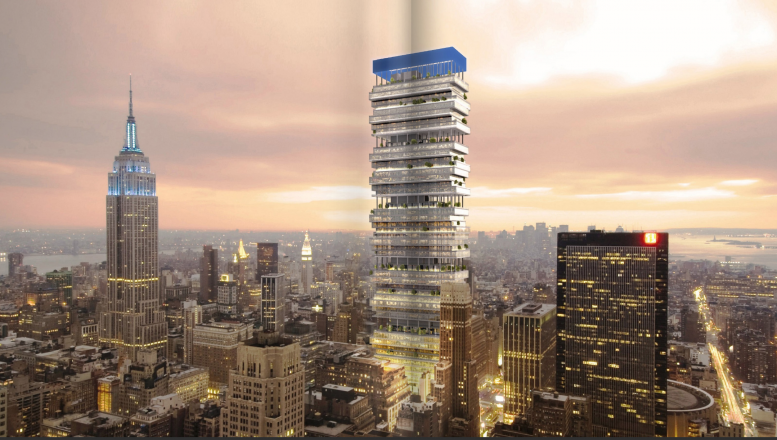
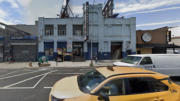
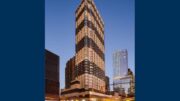
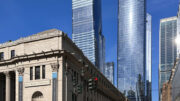
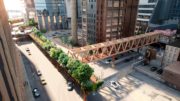
This is not Miami. Those trees would be green only about 5 months out of the year.
Don’t worry about that. Trees typically don’t survive the rendering stage of a new development.
That design especially the bottom of the tower that meets the street does not fit in with the very urban Penn Station area. It belongs more on Park Ave or better yet on Brickell Ave. Viñoly once again shows how out of touch he is with NYC.
A hideous, horrible, hulking monstrosity. Did a child design this or is it senility? What is the purpose of all that dead tree outdoor open space? Office workers aren’t allowed to leave their computer screen. This is a bad joke to the worst excesses of our current dystopian culture. And bringing up negative headlines about the Hotel Pennsylvania is simply a pathetic excuse for demolition of the historic building. We need the Trump Recession to happen soon to stop this crap.
Here here !! I have been making video shorts of our new New York skyline(s) and I call them “NYC before the Fall”….It’s going to happen quickly. We have to be ready for the unexpected, like 9/11. It is a nefarious critter of a design, worse thing is that it will house facebook.
Trump “Recession”? Huh? You mean “Boom”, right?
Did no one on the brochure team catch what “Penn15” looks like? I wonder if the team had any millennials.
Penn15 Club? At the top?
I lol’d
I mean someones gotta be trolling us with that name right?! 1,400′ Supertall PENN15 ?!??!?!?! nobody?! Maybe bring that one back to the smart guys at FB and see if they can workshop it a bit more..
LOL
I love the height. But man I HATE the design. What a hulking monstrosity. Imagine what could be done with 2.85m square feet – this could be the site of NY’s first megatall. Anything but this horrible pile of garbage!
“Facebook has already publicly committed to One Madison Park.” That should be One Madison Avenue, since One Madison Park is a condo residential tower.
Fixed / ty!
this will never look like the rendering —- if it did that would be awesome
Hear! Hear!
In fact, after reading so many others’ negative comments about this (likely too good to be true) refreshing and innovative “conceptual” design, I think I now know why NYC’s architecture of late, and especially those hideously ugly eyesores rising in Hudson Yards, are being “normalized” as acceptable designs when they’re as spectacularly bad as they truly are.
Wow!
No wonder our formerly majestic, admired and iconic, “picture postcard” skyline is being destroyed with the pathetically ugly, imposing, overly massed “Super Tall” eyesores seen of late polluting Manhattan with each building seeking to be even uglier than the next to it (with Hudson Yards being a perfect example of mind-boggling Fugly buildings!) as most of the negative comments seen here for a building that has more “WOW!” than ANY of the other FUGLY “Super Tall” monstrosities built/being built/proposed in recent memory!
Like I said, it’s mind-boggling that so many want even more FUGLY crap instead of something unique and refreshing like this concept is.
Oh, well – it’s all so sad and depressing.
But, at least now there’s an explanation that accounts for the current era’s dearth of exciting architecture that future historians and architects will surely view with all of the disparagement and disdain it so richly deserves given how ugly and unimaginative nearly all of the Super Talls (and that fugly $8 billion bus station pretending to be a “World Class Transportation Gateway for the 21st Century” that is whatever that overpriced ugly thing rising at LaGuardia Airport) being built in NYC these days is ?
You make a fantastic argument.
I love Illuminati Hudson Yards. If I hated it, I would be miserable. It is all corporate architecture….as well as Agenda2030 housing galore all over , in Jersey City and Hoboken as well.
Incongruous blue crown notwithstanding, this is a pretty compelling concept. With only 43 office floors in 1400 feet, I suspect it will remain just that. One particularly negative rant equated this with “our current dystopian culture,” one I suspect most office workers are missing out on. “Unrealistically utopian” would probably be more apt.
Real grass/sod or Astroturf?
Penn15? Is this a joke?
It is legitimately not a joke.
Calling this the Penn15 clearly shows that this must be a joke. The only truly good thing that could come from redeveloping this site, would be if they continue to include the re-opening of the Gimbel’s passageway which would allow seamless movement from Penn Station to 34th St/Herald’s Square, underground.
I don’t think Vornado would spend the time and effort to build this proposal and redesign if it were a joke, I think the name was either a poorly chosen mistake (it was written out as Penn 15 in spots but also appeared as Penn15), or a nod to ego.
I’m gonna have to say NIMBY for this one!
Grotesque, horrendous, artless, graceless, ridiculous. I could keep going…
“PENNIS” is a marketing fail if I’ve ever seen one LOL.
A tacky POS, from an intrusive, unethical company. Their dystopian vision of life has become a reality,all they need now is a big fckin monument to remind us. Quite fitting..
Makes me wanna puke
Would the removal of the “mechanical floor” loophole prevent them from building to this height at that site? the design is something that would work along the river or waterfront, but not at 32nd and 7th, lol. This screams “leak a cool design” to get attention – no way they expect it to actually be built. Any supertall at this site will be an extremely visible landmark – the expectation should be that the design is extremely iconic. This is not that.
That’s not Penn15
It’s PENNIS
Looks alright to me minus the very top. Needs some sort of crown.
Maybe some setbacks as the tower rises?
I do prefer the old design though.
Where is the fishing wharf?
Facebook could save a little money and get more publicity by changing PENN to PEN.
The Pelli design looked much better and more appropriate for the Penn Station area. Who knows what will have become of Zuckerberg’s company anyway by the time this site is developed.
I know I’d like to see it turned into dust.
Ny ork is boring is nto creative, only money money money. dveloper are an horrible class. In other global city developers work with UN Studio Oma Zaha Hadid Steven Holl …..I hate Rafael vinoly…chip standard no inspired ….
I think I agree with you
nice supertall pen15
It just occurred to me that the previous Pelli Clarke Pelli design is very much like the Salesforce Tower in SF.
Yes, it’s extremely generic
Look how they have destroyed the clean lines of the facade of the historic Farley Post Office Building. All the garish Penn Station signage is a travesty. The outside signage should be removed !
They need to get rid of the garish Penn Station signage that is destroying the beautiful lines of the Farley Post Office! Why have they allowed this Moynihan Mall to be built?
The person who left that review sounds like a complete imbecile? Ghosts walking around your bed so you closed your eyes? What a nitwit.
Do not build this monstrosity anywhere near the ESB ye foolz
Shoutout to the team of building naming scientists over at Vornado. Good work fellas.