Construction on 425 Park Avenue in Midtown is charging ahead toward completion, with the upper floors now taking shape. The 47-story, 897-foot-tall building is designed by Norman Foster, head of Foster + Partners, and is being developed by L&L Holding Company LLC. Adamson Associates is the architect of record. The final major elements yet to be assembled are the three glass fins that will stand atop the flat roof parapet. This architectural detail will define the tower among the surrounding buildings, especially when illuminated at night.
Photos from street level show progress of the sloped, triangular glass panels on the first tiered setback section.
This transitional stage is further enhanced with the sleek lines of the metal panels that cover the large diagonal steel columns. These critical members transfer the loads from the reinforced concrete core to the floor slabs, and finally downward toward the foundations. The outer steel perimeter columns create a rigidly sound structure and also give 425 Park Avenue a distinctive structural expressionist aesthetic.
The glass curtain wall is rapidly rising on the third tier of the tower, while opaque, gray-colored metal panels on the eastern elevation also make their way up to the roof. The yellow construction crane remains standing in the middle of the main western elevation, and part of the floor slabs on the lower levels are still cut out. These should be filled in once the crane is eventually disassembled upon completion of the upper stories and the trio of signature fins.
This will be Norman Foster’s second commercial office building in New York City. Not far from the site is his first completed residential project at 100 East 53rd Street, which stands directly behind Ludwig Mies van der Rohe’s modernist-style Seagram Building.
425 Park Avenue should be finished by the end of 2020.
Subscribe to YIMBY’s daily e-mail
Follow YIMBYgram for real-time photo updates
Like YIMBY on Facebook
Follow YIMBY’s Twitter for the latest in YIMBYnews

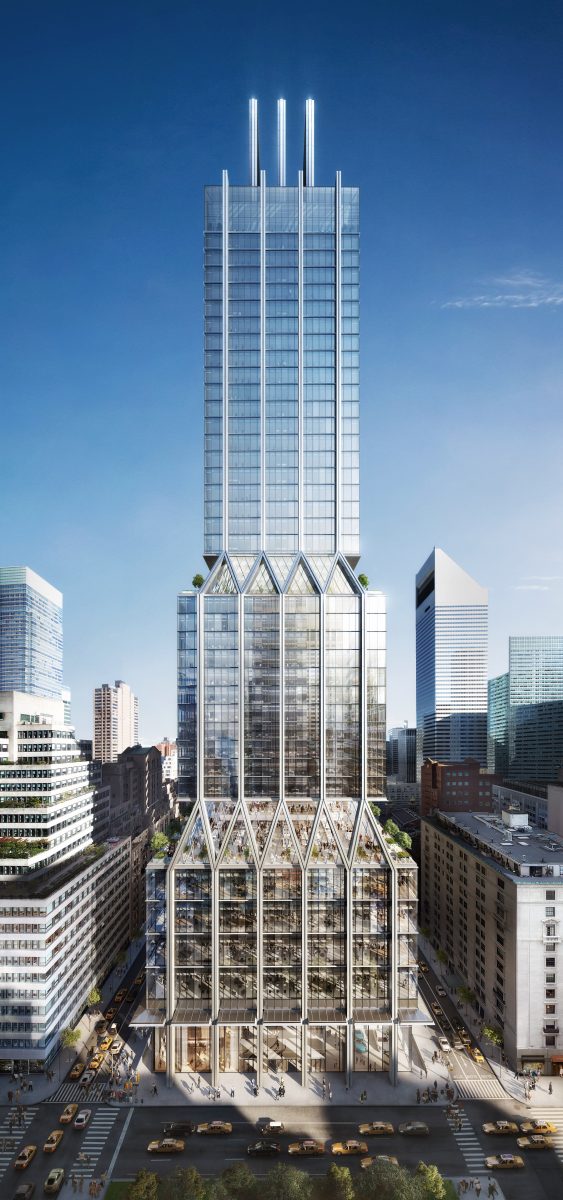
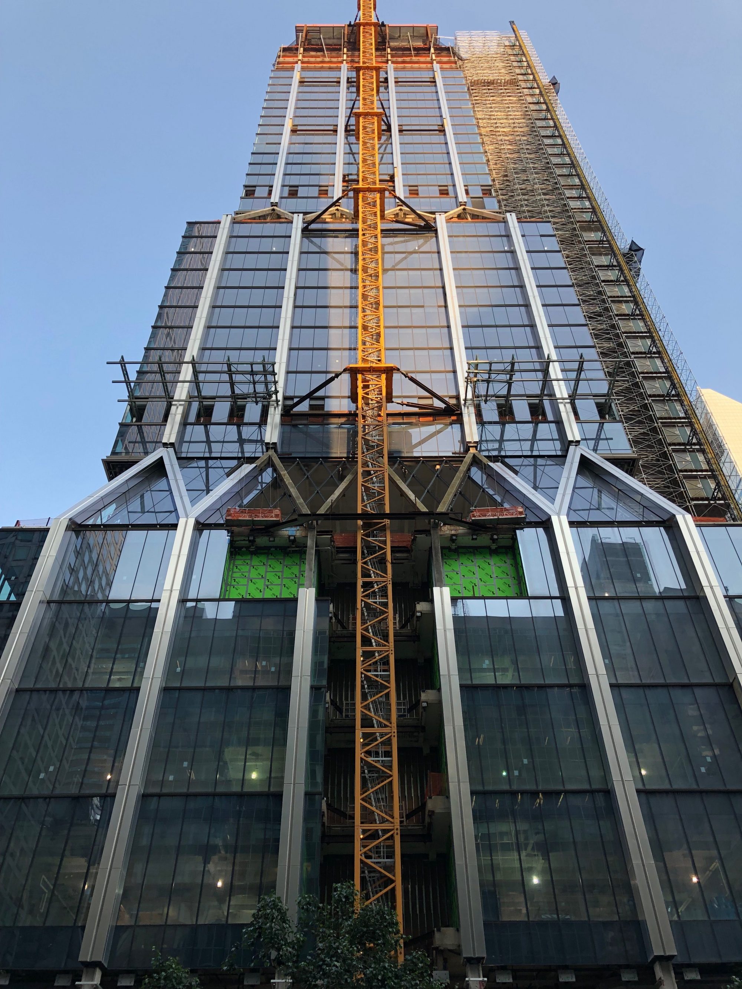
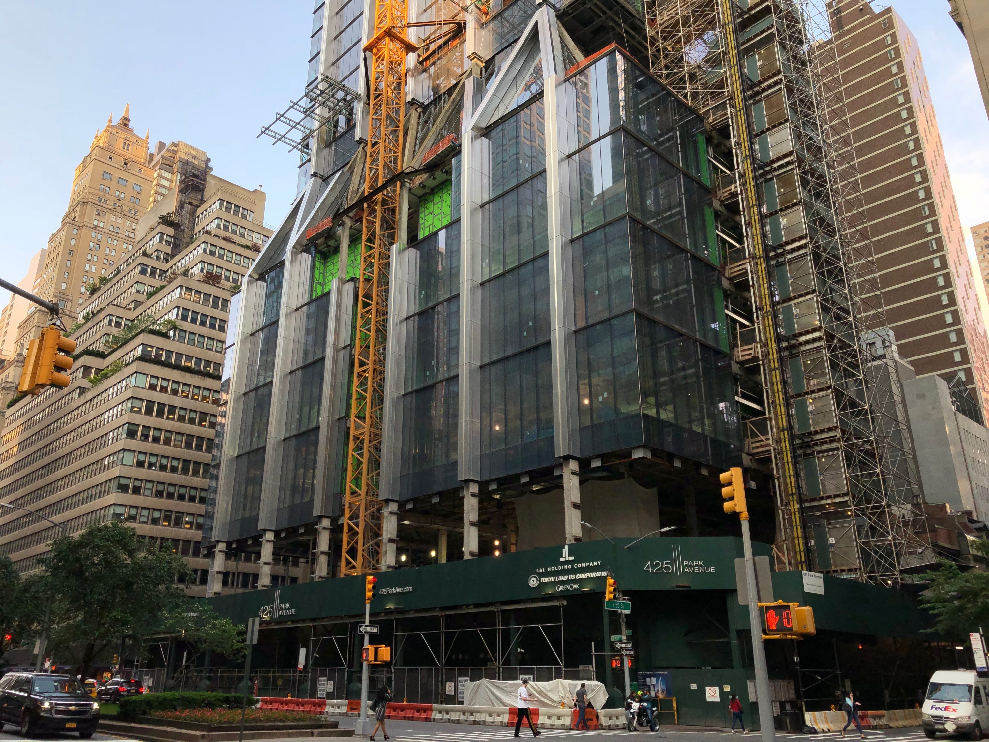
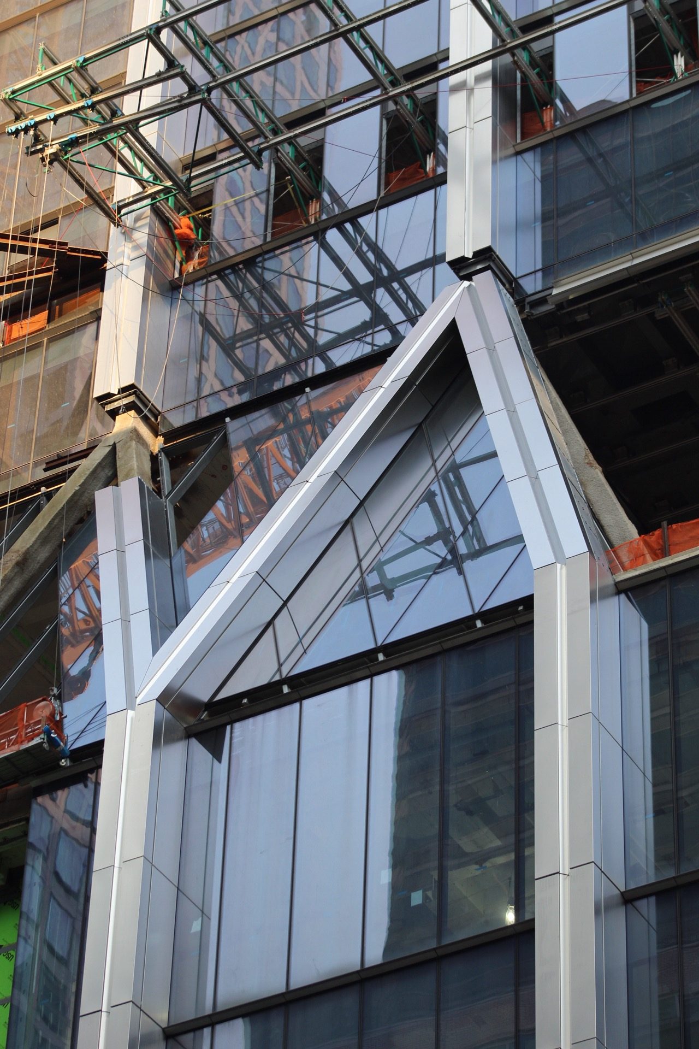
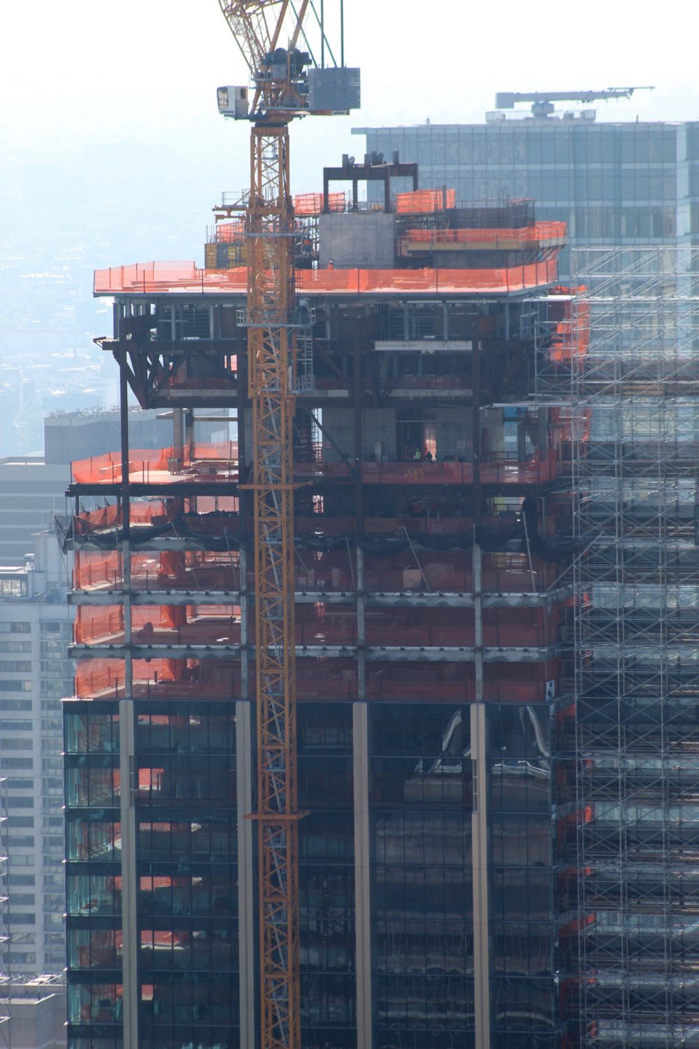


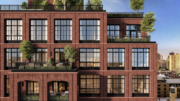


Really waiting for the headline that says “Norman Foster’s Two WTC Heads for It’s Diamond Shaped Topping Out.”
I love this building. Such an improvement over its predecessor!
A cut above.
Beautiful Details
I hate to be so negative, and this comment is truly useless, but I feel the need to say it: I think this building is super ugly. I hate the proportions. It’s just bizarre looking. There’s no grace to it. It’s like Sim City 2000, but in a bad way. Anyone else agree?
But if you like it, that makes me happy for you!
Lol! Sim City 2000 is perfect. I agree, a terrible mish-mash of a building that looks like it comes from a computer game.
Yeah, more and more it looks like at least Sir Norman Foster is bringing some DESPERATELY NEEDED “WOW!” to NYC that makes everyone else look like unimaginative, talentless amateurs!!!
His nearby Park Ave office project, if built, looks even more exciting than this one, too!
Sure does make the crap at Hudson Yards look that much worse…
Norman Foster’s first commercial building in NYC was the Hearst Tower. The Foster building at 53rd street is condominiums.
Awkward to the max. Total pretentious schlock.