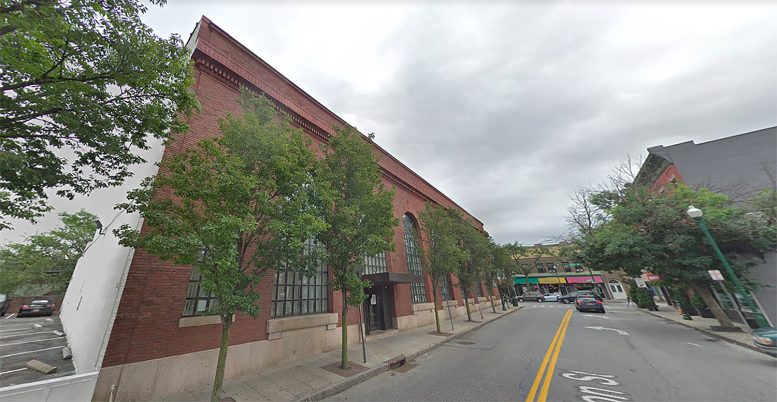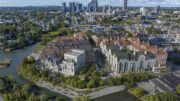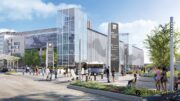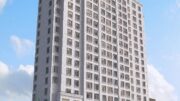Downtown New Rochelle may soon have an interesting addition to its skyline as plans were recently filed for a 48-story skyscraper at 11 Lawton Street. In addition to the 605-foot tower, the site will also house a separate 23-story hotel building. As reported in the New York YIMBY forums, this will be the largest mixed-use development project in the city’s history if approved later this month at the Planning Board meeting.
The proposal calls for 596 residential units, with 453 rentals and 143 for sale in the taller tower. An automated garage with 621 parking spaces will span the below-ground floors as well as some of the podium levels. The first floor is designated as retail space and residences will start on the fifth floor. Amenities, exclusive to residents, will be located on the 31st floor.
The second tower will have 228 hotel rooms beginning on the fifth floor. The former National City Bank of New Rochelle currently occupying the site will be converted into a hotel lobby and restaurant and serve as the podium of this structure.
Subscribe to YIMBY’s daily e-mail
Follow YIMBYgram for real-time photo updates
Like YIMBY on Facebook
Follow YIMBY’s Twitter for the latest in YIMBYnews






happy to see the original structure will not be demolished.
And who will be living there becuz people who make 30,000 to 60,000 won’t be able to afford it so this is a joke How about building a mall becuz New Rochelle will never be New York