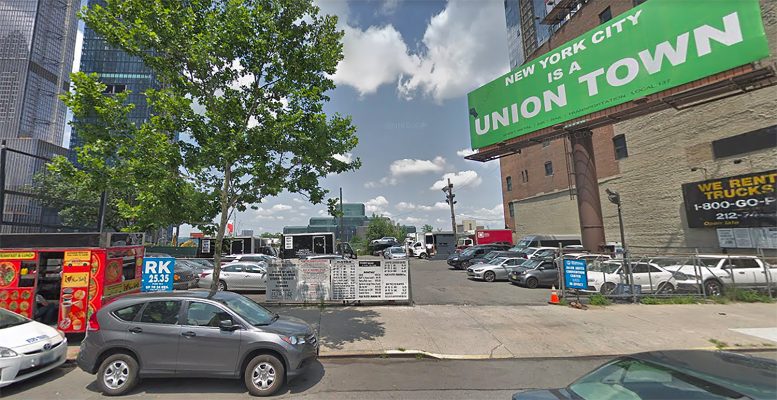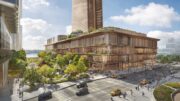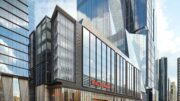Permits have been filed for a 44-story, mixed-use building at 451 10th Avenue in Hudson Yards, Manhattan. Located between West 35th Street and West 36th Street, the corner lot is one block north of the 34th Street-Hudson Yards subway station, serviced by the 7 train. Bryan Cho of Related Companies is listed as the owner behind the applications. In 2017, Spitzer Enterprises and Related Companies announced a partnership to develop a two-tower, 1.4-million-square-foot project at that site.
The proposed 580-foot-tall development will yield 414,634 square feet, with 267,915 square feet designated for residential space, 113,513 square feet for community facilities, and 33,205 square feet for commercial use. The tower will have 526 residences, with an average unit scope of 509 square feet. The concrete-based structure will also have a cellar and a 14th floor mezzanine.
Frank Fusaro of Handel Architects is listed as the architect of record.
Demolition permits were filed in March of this year. An estimated completion date has not been announced.
Subscribe to YIMBY’s daily e-mail
Follow YIMBYgram for real-time photo updates
Like YIMBY on Facebook
Follow YIMBY’s Twitter for the latest in YIMBYnews






Let’s hope it will be silver reflective glass…