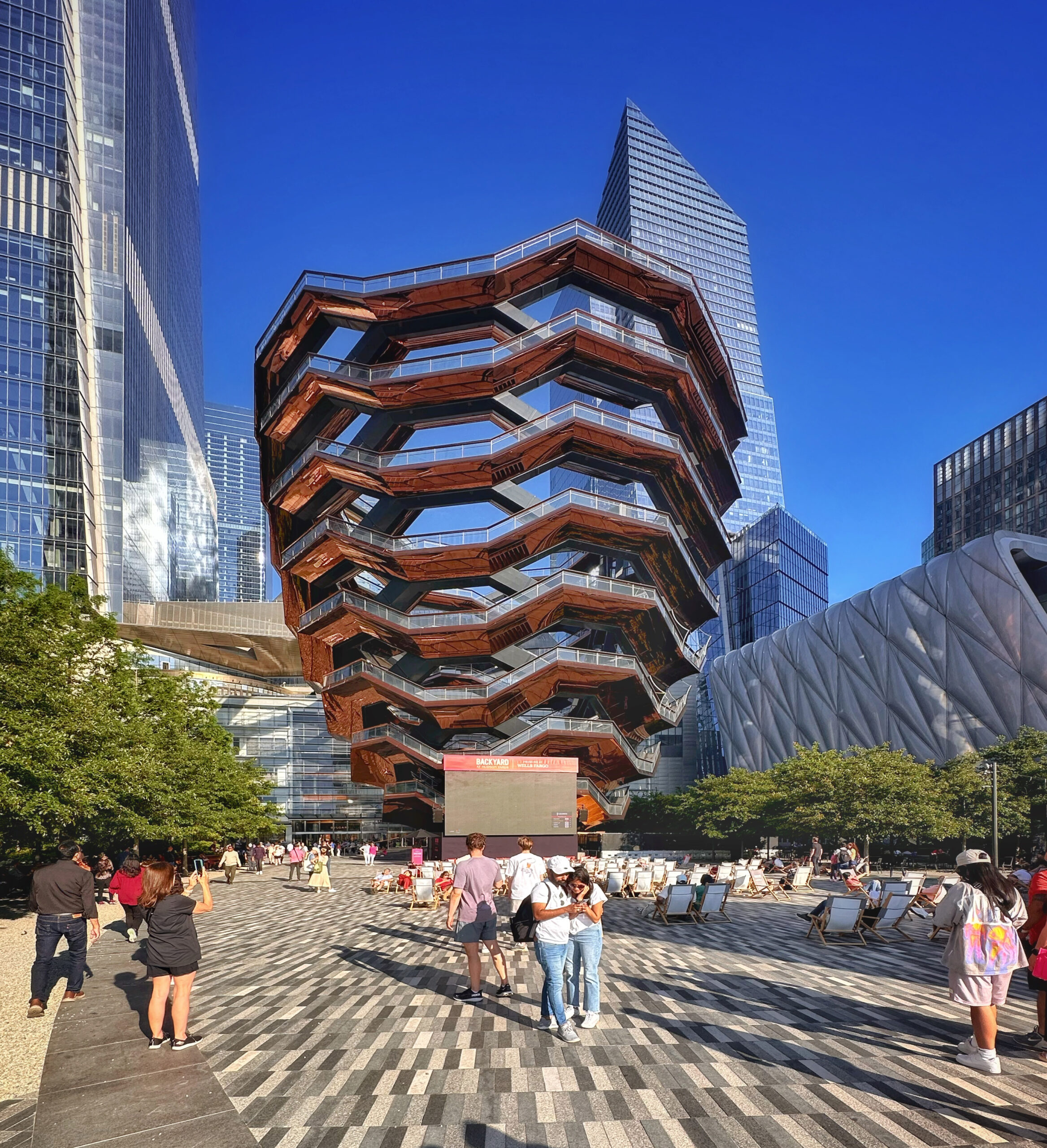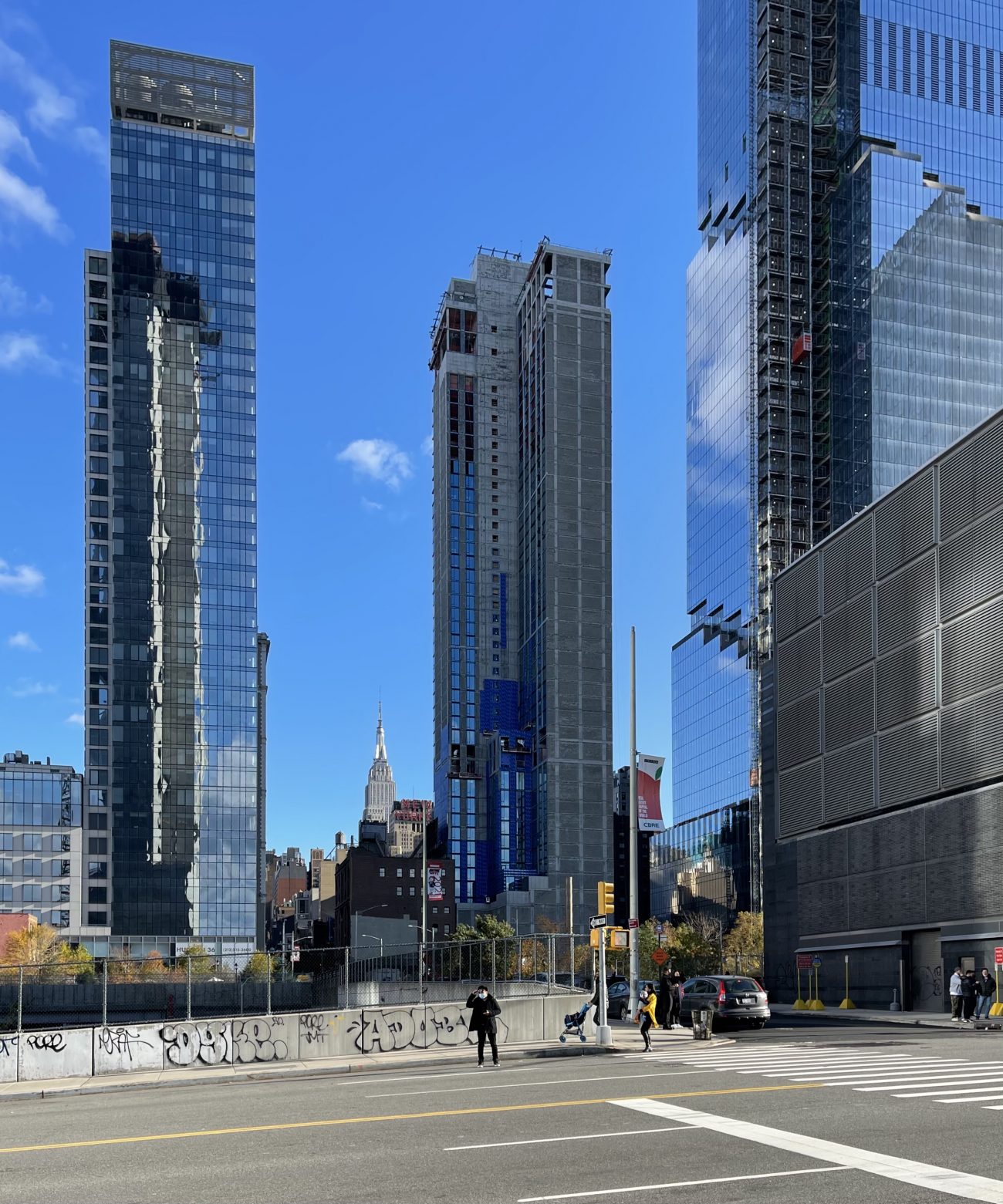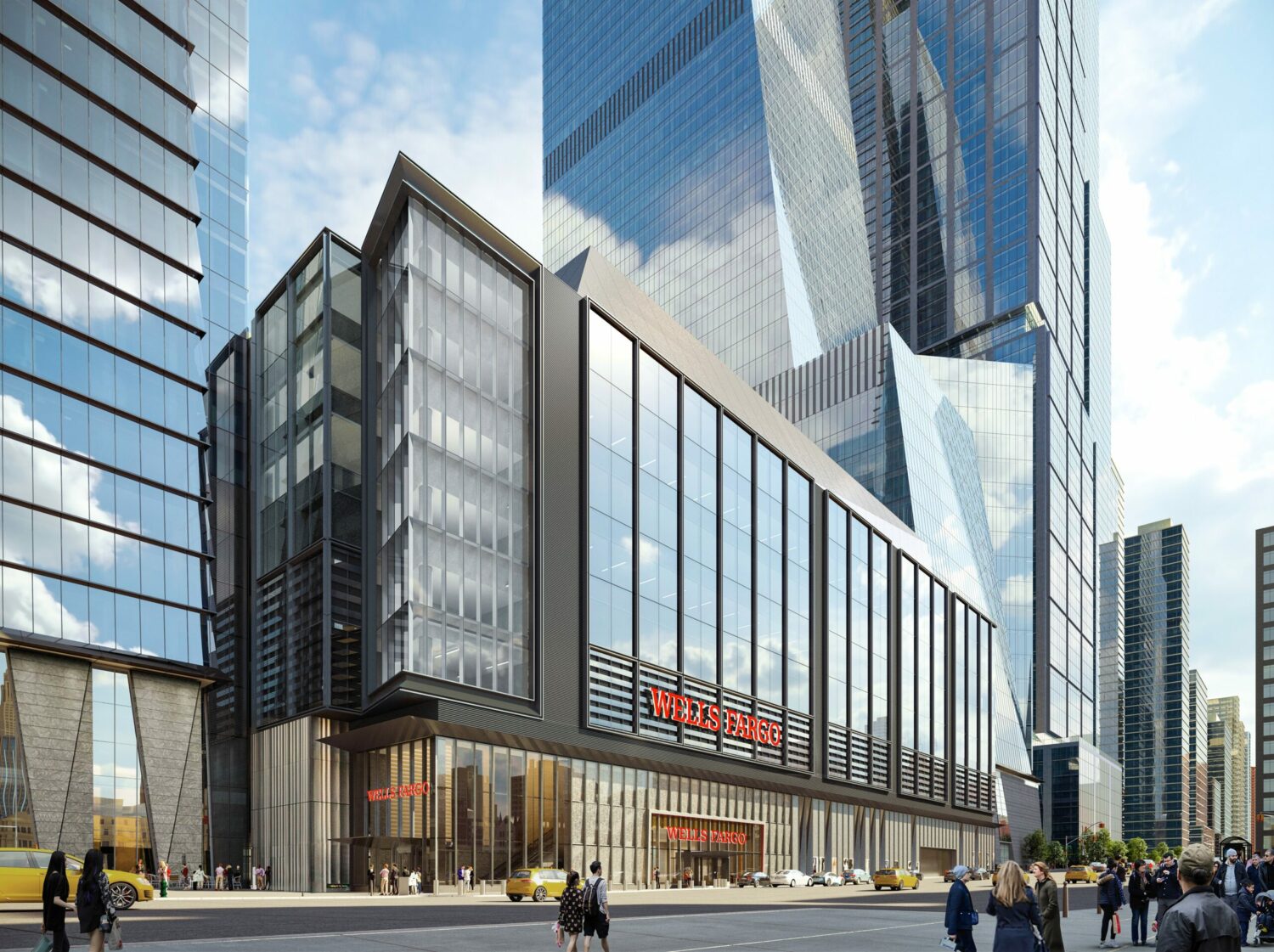New Renderings Released For Riverwalk Heights At 430 Main Street on Roosevelt Island, Manhattan
New renderings have been released for Riverwalk Heights, a 30-story residential building at 430 Main Street on Roosevelt Island. Designed by Handel Architects and developed by Related Companies and The Hudson Companies, the 305-foot-tall structure will span 292,865 square feet and yield 253 market-rate rental apartments in studio to three-bedroom layouts, with 104 units reserved for employees of Memorial Sloan Kettering Cancer Center (MSK) across eight floors, as well as 3,700 square feet of ground-floor office space for the Roosevelt Island Operating Corporation. The building was formerly known as Riverwalk 9 and is the final and tallest component of the Riverwalk master plan, located along Main Street just east of the Riverwalk Commons green lawn.





