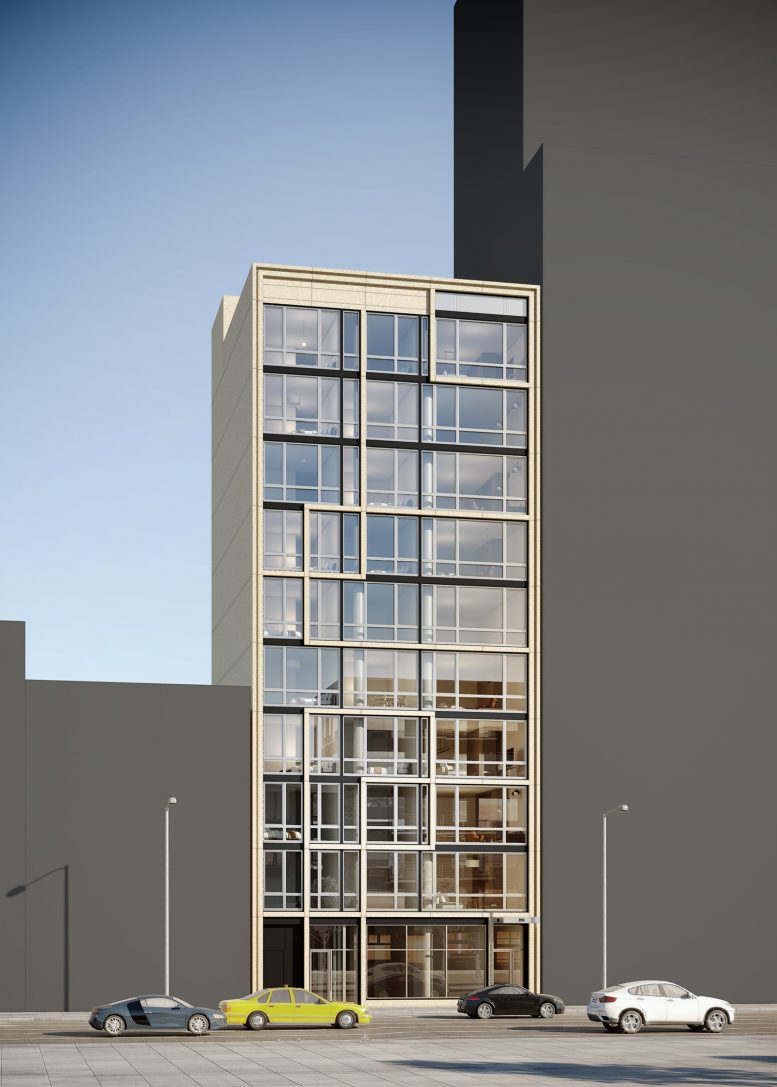A rendering has been released for a ten-story, mixed-use building at 393 8th Avenue in Manhattan’s Chelsea neighborhood. YIMBY first reported on the plans earlier this week.
According to owners Daniel and Efrain Aller, the 99-foot-tall development will have 25,194 square feet of building area including a cellar. Commercial space will comprise 992 square feet on the basement level, and 1,566 square feet on the first floor. Nine floor-through rental units will be situated on the upper floors, each spanning 1,280 square feet apiece.
Robert W. Scarpa Jr. Architect is responsible for the design. On first views of the rendering, the development will have floor-to-ceiling windows with a setback for mechanicals on the roof.
Located between 29th Street and 30th Street, the site is close to both Pennsylvania Station and the 34th Street subway station, serviced by the A, C, and E trains.
The building is expected to be completed by 2021.
Subscribe to YIMBY’s daily e-mail
Follow YIMBYgram for real-time photo updates
Like YIMBY on Facebook
Follow YIMBY’s Twitter for the latest in YIMBYnews






With my new-found insight, I like it because you have been released on a rendering. I can’t wait for the next progress, that is involved beautiful design or prominent appearances. Remembering the special moment to looking at facade, I began to notice the effect from development, it will have advantage purposes only. So thank you to you for turning a rendering into reality can view. (Thanks to YIMBY)
Please pardon me for speaking up the place: I like the rendering because the red remixing beautiful to my eyes if you look you could see the facade in front of you. You must bow before its rendering. (You’re welcome).
much appreciated renderings of future building for site cannot wait for reality to be rendered.