Exterior work at 30 East 31st Street is making steady progress in NoMad. Located between Park Avenue South and Madison Avenue, the 479-foot-tall residential tower is designed by Morris Adjmi Architects and developed by Ekstein Development and Pinnacle Real Estate. The distinctive pattern of crossed beams at the top of the building will soon be enclosed with floor-to-ceiling glass. Douglas Elliman Development is marketing the 88,000-square-foot project, with prices ranging from $1.65 to $12 million. The 40-story structure will contain a total of 42 units spread across 70,070 square feet of space, for an average of 1,700 square feet apiece.
Recent photographs show the metal and glass façade panels getting closer to the top.
The homes on the upper six floors will feature views through the tower’s signature diagonal beams. The duplex penthouse, a three-bedroom, three-and-a-half-bath residence, will span 3,354 square feet at the top of the structure. Each unit will be finished with seven-inch-wide European oak plank flooring, custom hardware, walnut cabinetry, Perla Venata quartzite countertops and backsplashes, Bosch, Wolf, and Sub-Zero appliances, hourglass marble tiles in the master bathrooms, and architectural millwork.
The lower floors will contain 1,600 square feet for a commercial banquet hall and the main lobby, which features curated artwork. Amenities will be located on the second floor and basement levels and include a residential lounge with a viewing garden, a private dining room with an en-suite catering kitchen, and a fitness center.
Completion of 30 East 31st Street is expected around the end of 2019 or early 2020 at the latest.
Subscribe to YIMBY’s daily e-mail
Follow YIMBYgram for real-time photo updates
Like YIMBY on Facebook
Follow YIMBY’s Twitter for the latest in YIMBYnews

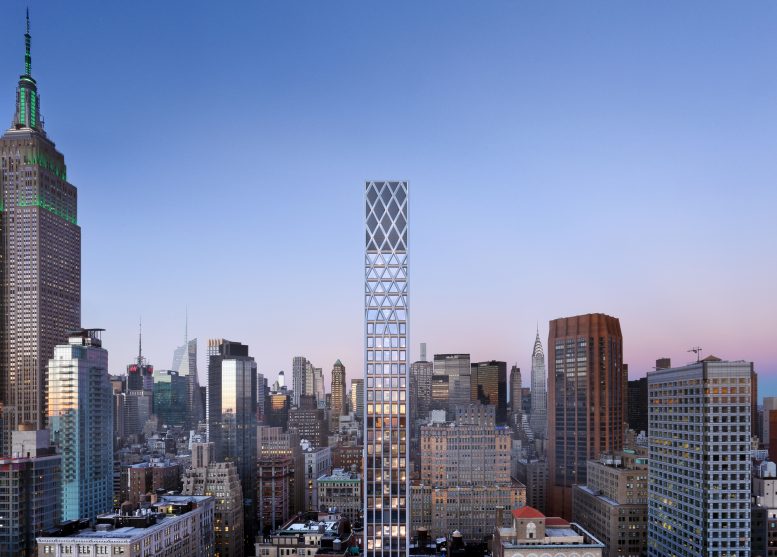
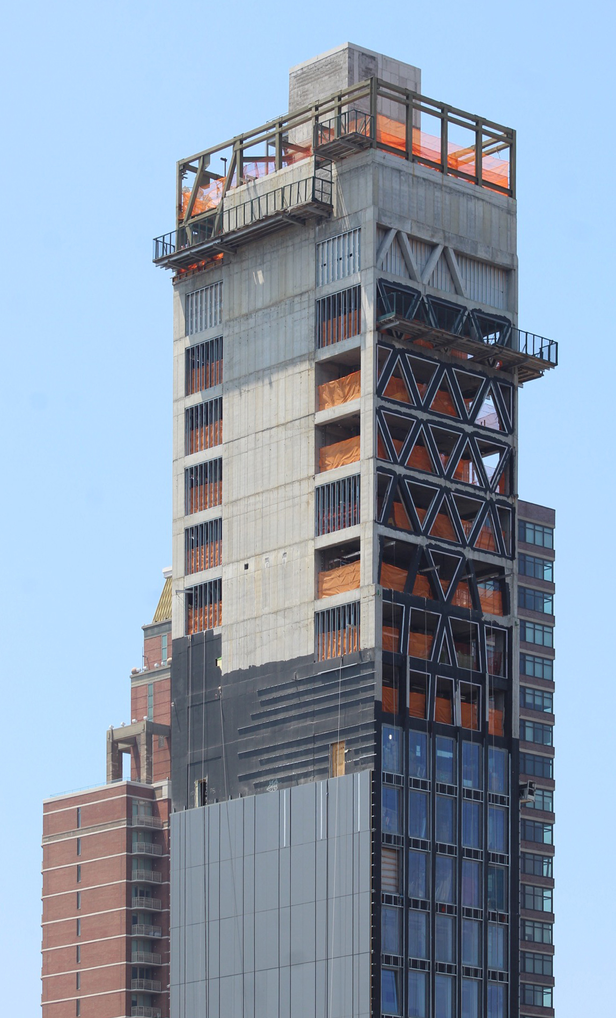
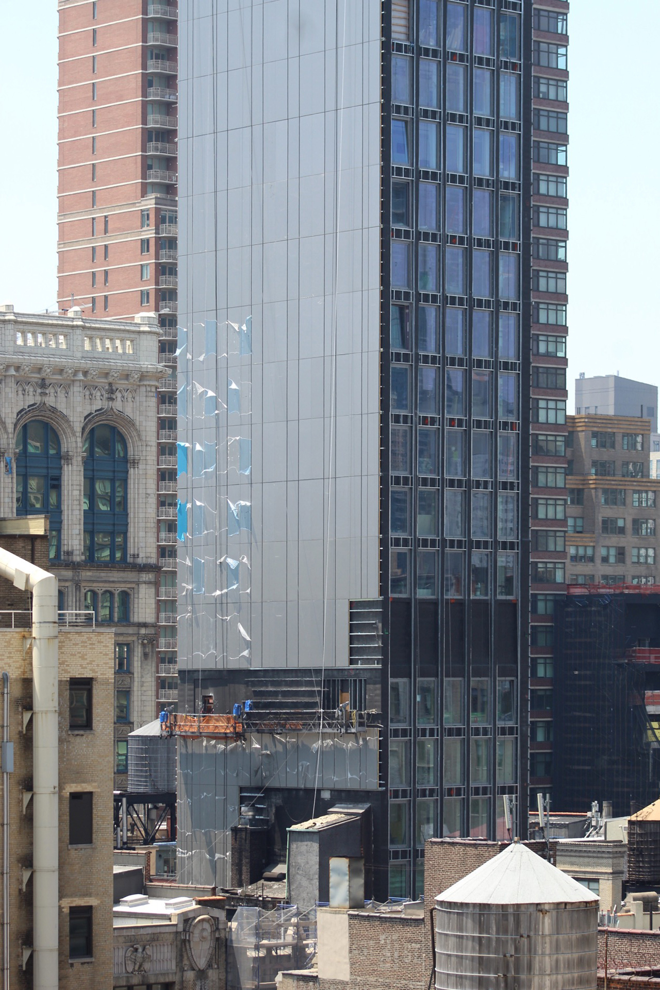
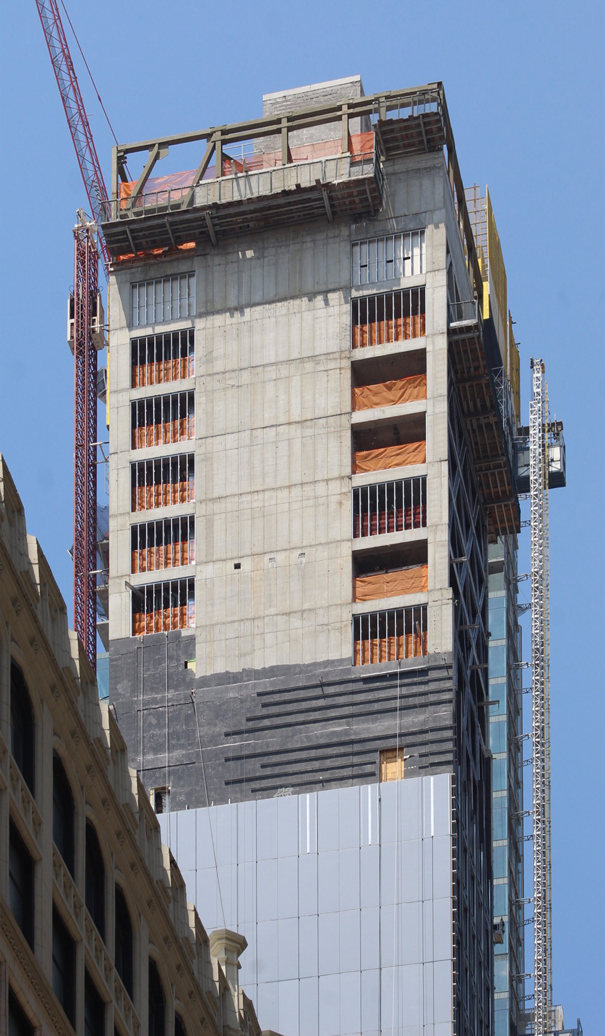

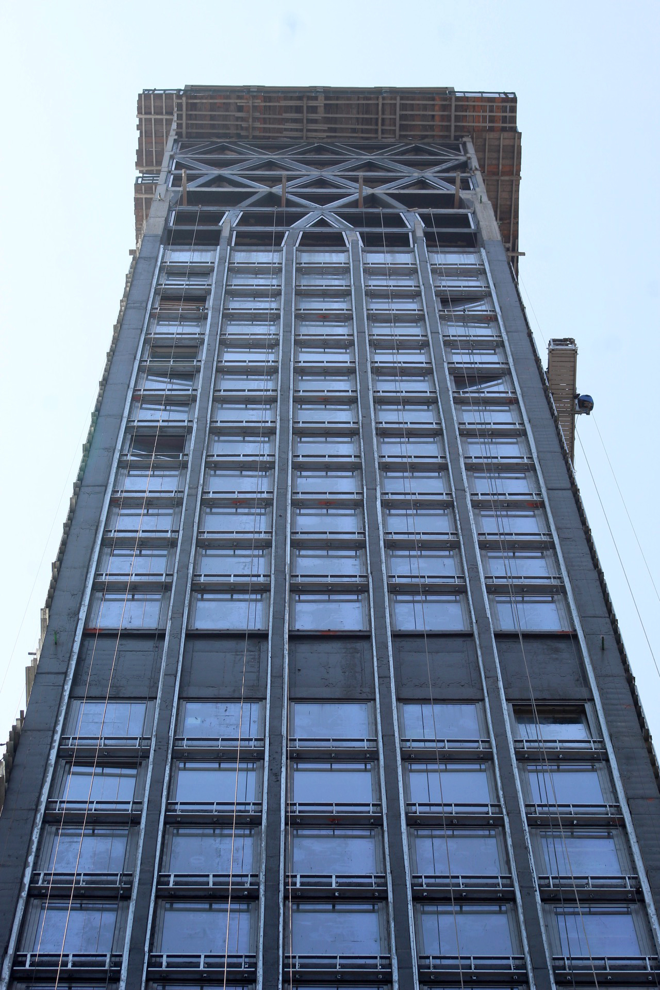
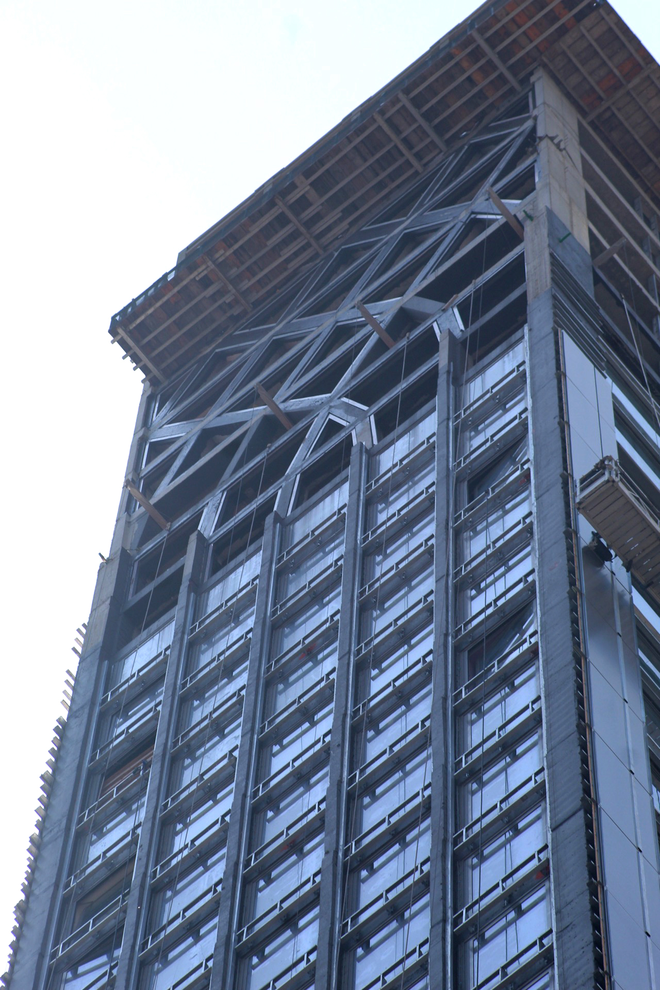

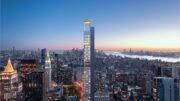
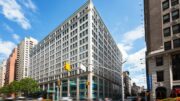
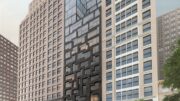
Be the first to comment on "Morris Adjmi’s 30 East 31st Street Approaching Completion as Façade Work Nears Pinnacle, in NoMad"