Façade work is nearing completion at 125 Greenwich Street. Installation of the thin glass panels on the podium of the slender 88-story residential skyscraper is underway. This is the final portion of the curtain wall awaiting completion, apart from the sections behind the construction hoist, which should be disassembled soon. The 912-foot-tall glass and concrete skyscraper is designed by Rafael Vinoly and developed by Bizzi & Partners and Vector Group. The 273 residential units are being marketed by Douglas Elliman, while the interiors are being designed by March & White.
New photos from street level show the current extent of construction.
It appears that these narrow panels and metal frames are being assembled from multiple parts. The podium’s sharp lines and rigid grid of windows will create an interesting contrast with the envelope of the main massing, which is characterized by its smooth glass and curved corners.
While offering a distinct architectural identity, 125 Greenwich’s reflective façade blends well with the glass-clad aesthetics of the neighboring World Trade Center complex. The best angle to see this cluster is from Broadway, just south of Trinity Church, as shown below.
Its zipper-like form with a string of large windows in the center of the southern profile makes this structure easily distinguishable from the rest of the cityscape.
Completion of 125 Greenwich Street will most likely occur sometime next year.
Subscribe to YIMBY’s daily e-mail
Follow YIMBYgram for real-time photo updates
Like YIMBY on Facebook
Follow YIMBY’s Twitter for the latest in YIMBYnews

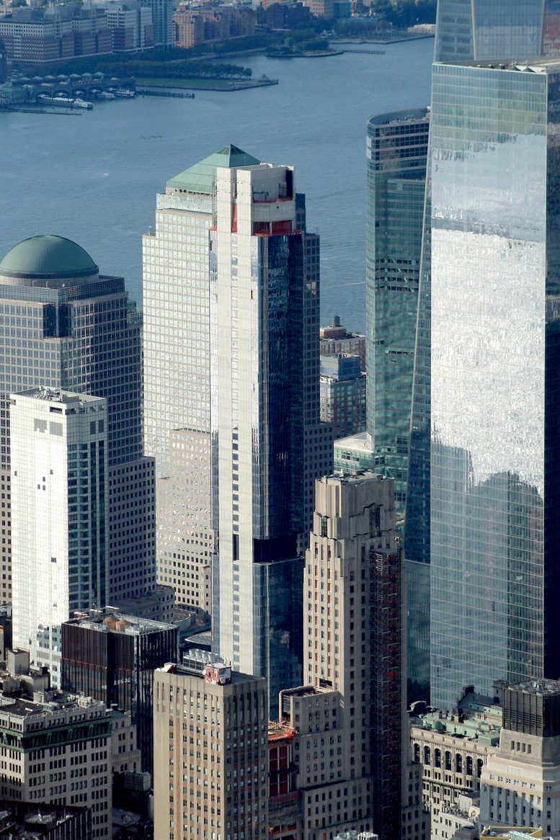

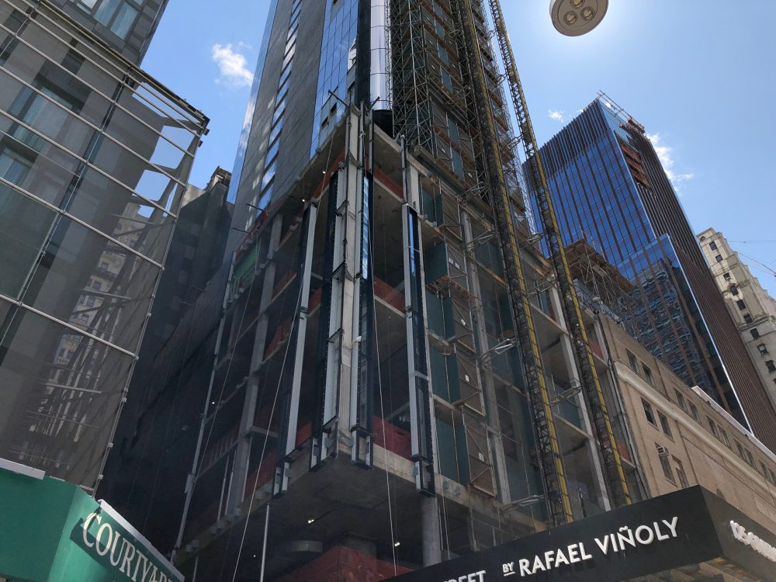
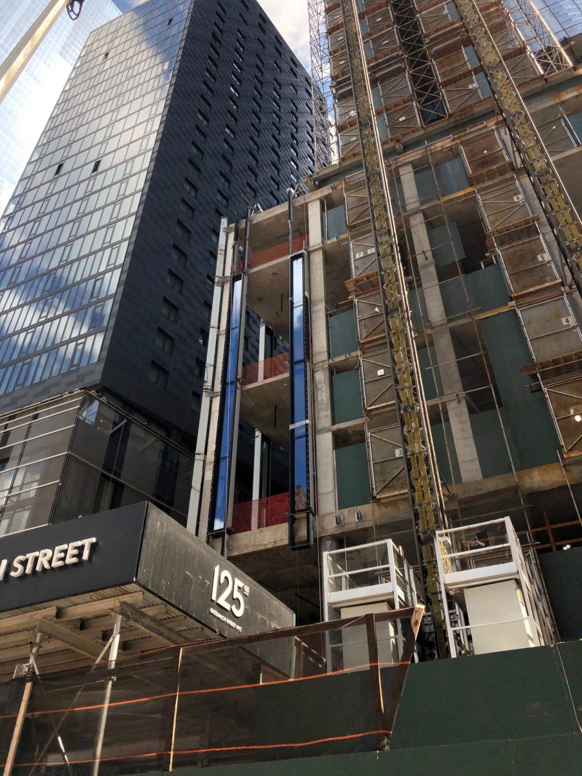



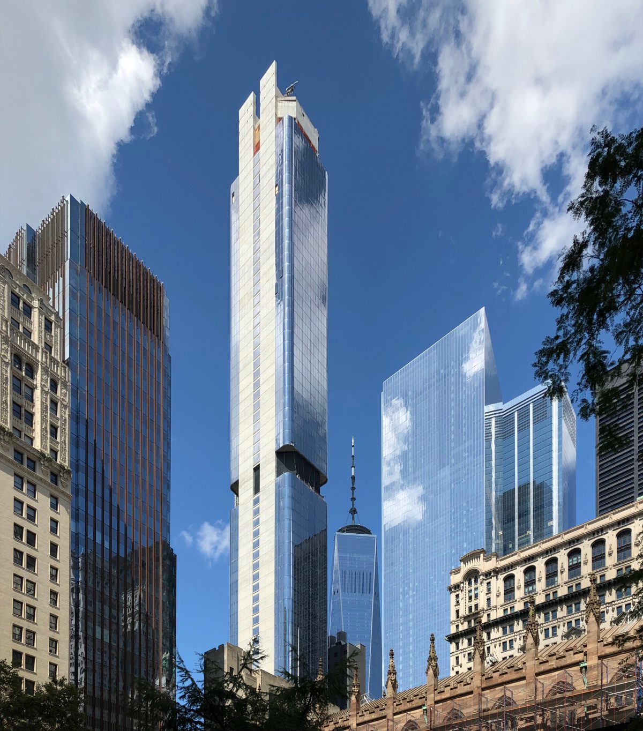
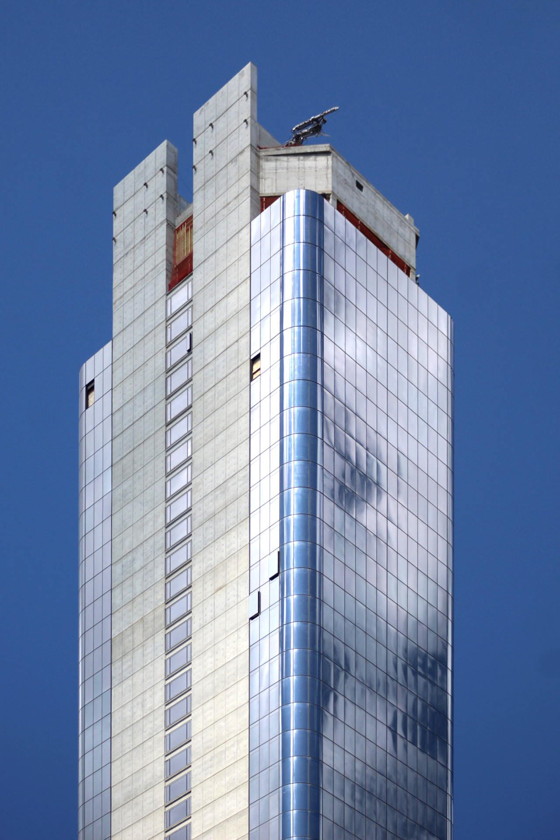
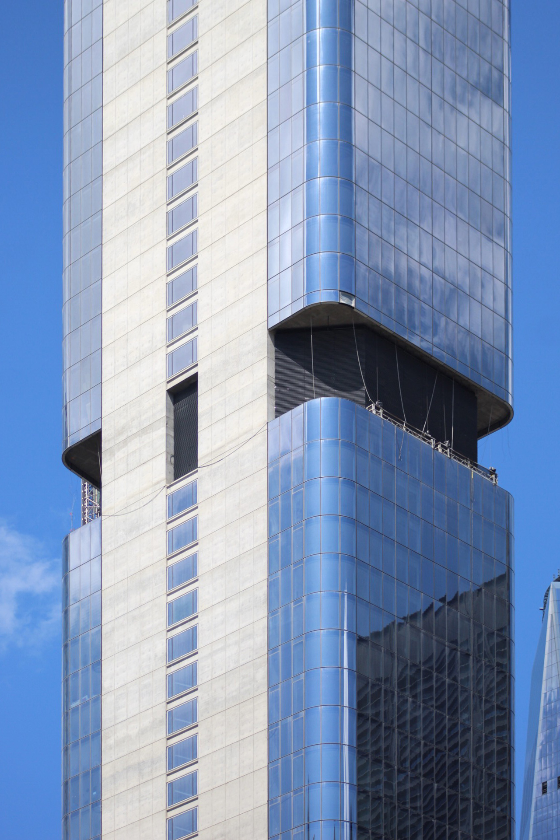
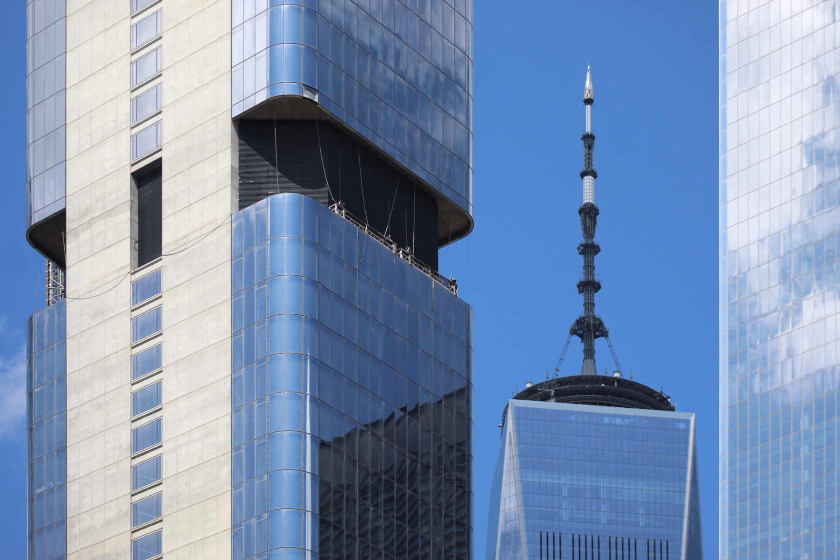
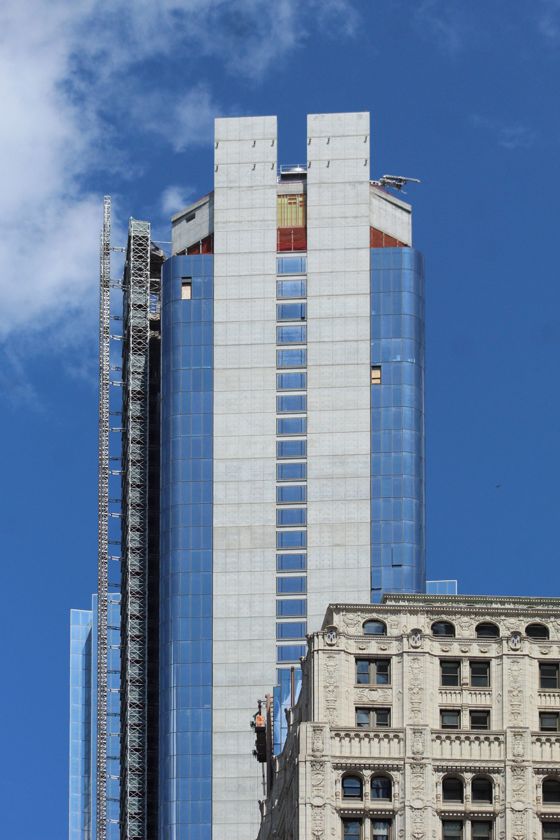




David, can you see closely?
I don’t like this one.