Hill West Architects has released new renderings for 11 Lawton Street, New Rochelle‘s first skyscraper. YIMBY first reported on the permit filing in June for the massive two-tower project located in the city’s downtown area. Details for the mixed-use development include a 605-foot-tall, 48-story residential tower with 143 condo units and 453 rental units, and a secondary 23-story tower will contain a 190-room hotel.
Renderings below show how the development will incorporate the old National City Bank of New Rochelle building into the podium of the hotel. No details have been released about the makeup of the residential units or the amenity package for residents.
Subscribe to YIMBY’s daily e-mail
Follow YIMBYgram for real-time photo updates
Like YIMBY on Facebook
Follow YIMBY’s Twitter for the latest in YIMBYnews

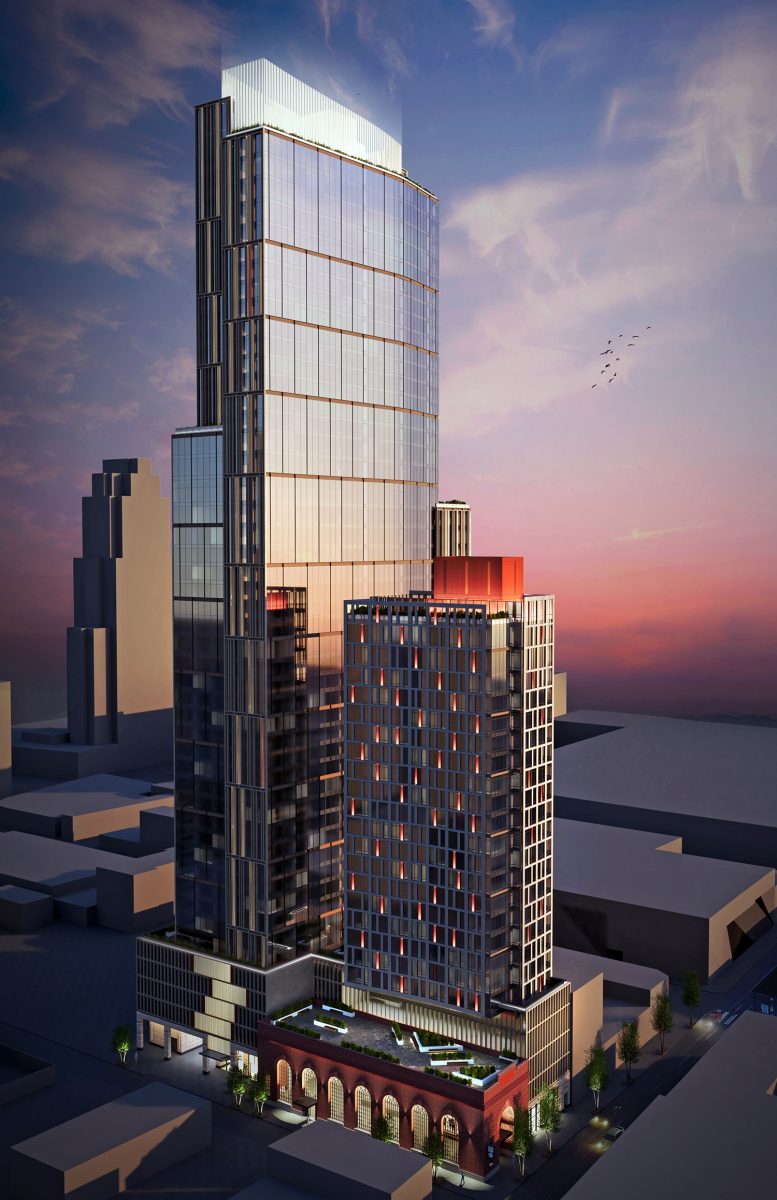
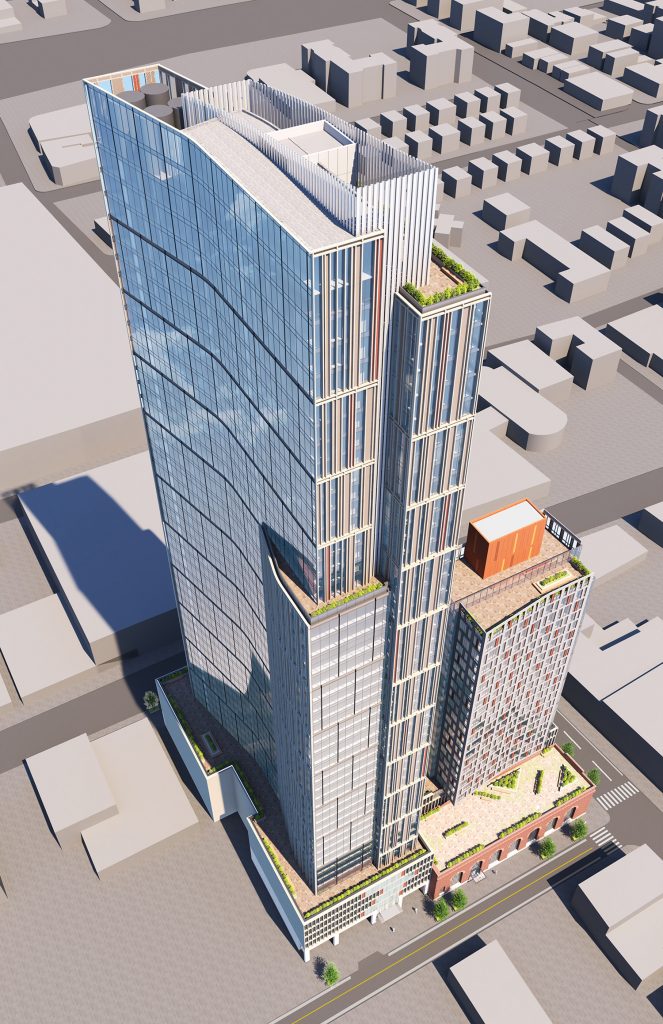
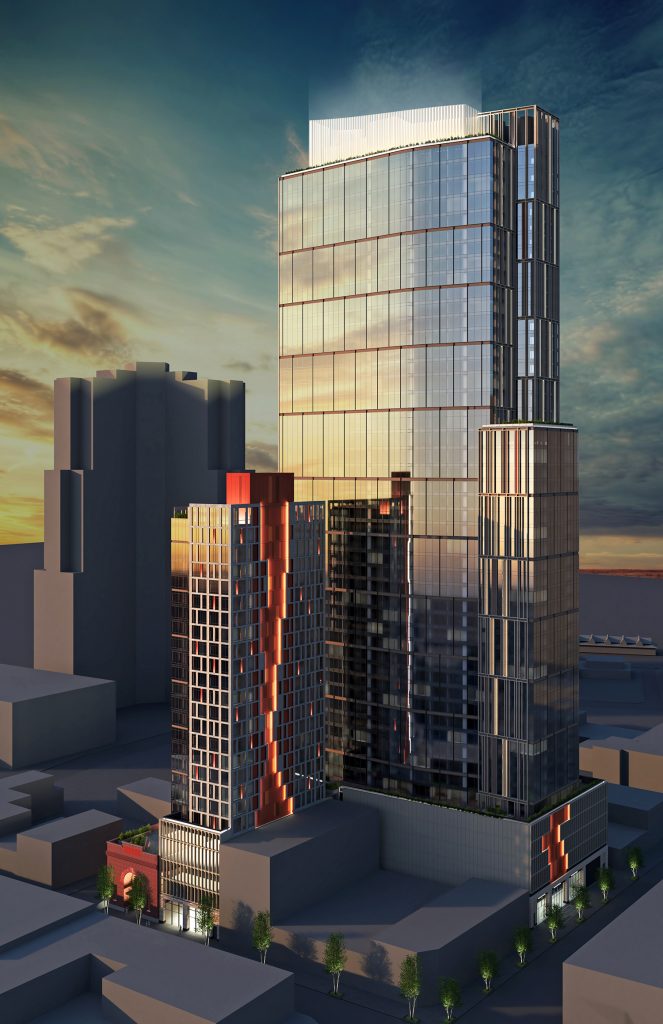
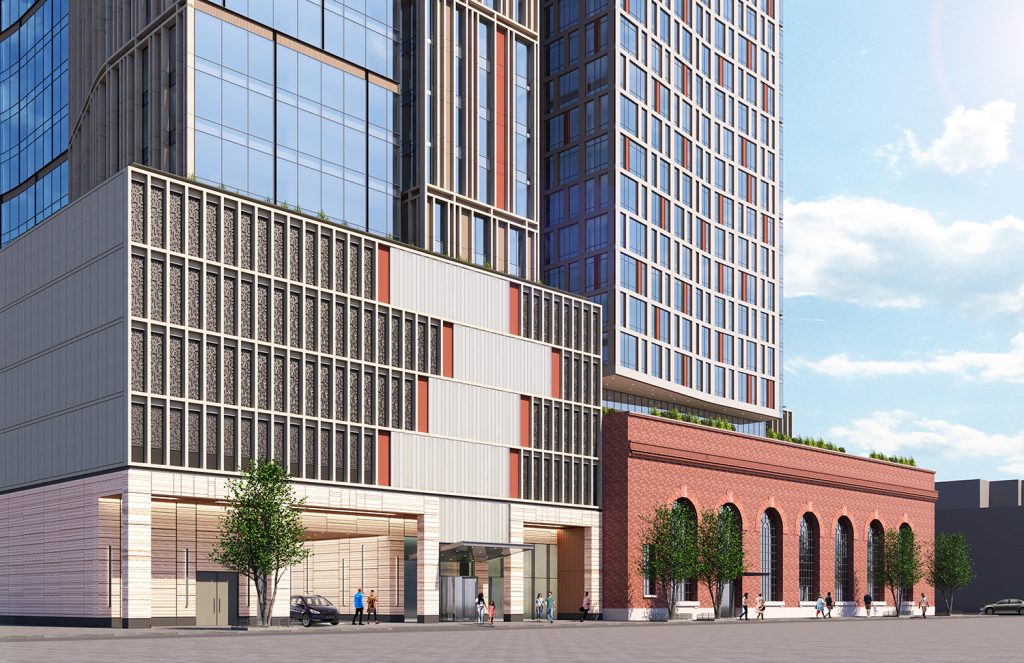
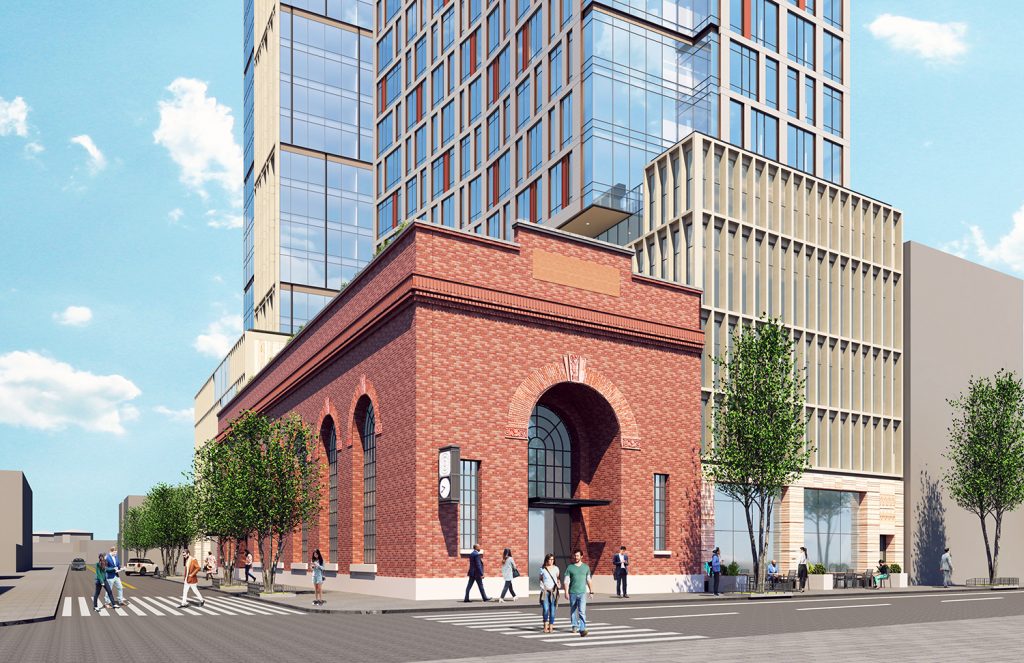
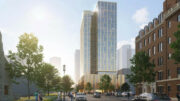
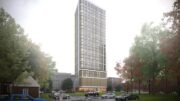
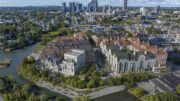
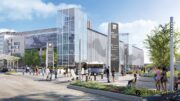
Pardon me for using your space. Massive beautiful fly so high, thanks to Vanessa Londono.
We do not believe in false news that the academy is not accepting new people to patrol the transit system. COMPLEX Bureaucracy is key to NY’s survival.
Also, the guy from Maine that who just got a job to do the population control has ties to Weschester, he owns a landscaping company in Westcheter.