Renderings have been released for a new 78,000-square-foot development in downtown Jersey City that could introduce a mix of residential, commercial, and outdoor space pending approvals from the Division of City Planning. Located at 163-165 Newark Avenue, the proposals include new construction as well as the restoration and reuse of an existing façade. The development also includes annexed components at the corner of Barrow Street and Christopher Columbus Drive.
If approved, the property will include a 41,275-square-foot residential component, 11,967 square feet of retail, 25,217 square feet of common space, and 7,153 square feet of outdoor area. The building will contain 51 units including five studios, 21 single-bedrooms, and 25 two-bedroom apartments.
According to LWDMR Architects, the primary design consultants for the project, the reincorporated historic elements along Newark Avenue would include exterior terracotta components of the façade and signage for W.T. Grant Company, a defunct nationwide retailer that was founded in 1906 and shuttered operations in 1976.
Signage for Barcade, the building’s existing tenant since 2011, is noticeably absent in new renderings from the architects and it is unclear whether the popular amusement venue will remain at this location. When asked to comment, Barcade CEO Paul Kermizian could not confirm the future of the venue’s Jersey City outpost.
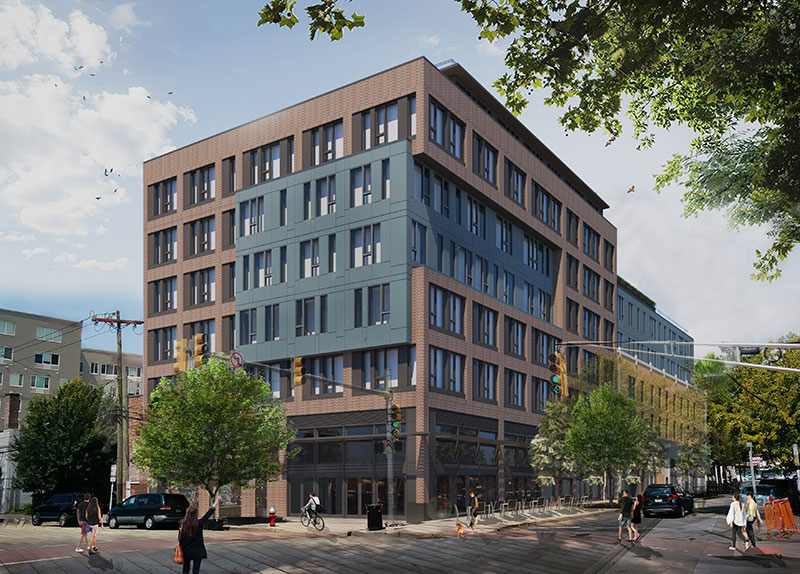
Rendering of 163-165 Newark Avenue from Barrow Street and Christopher Columbus Drive – LWDMR Architects
Neither LWDMR Architects, nor the development team referred to as 165 Newark Avenue Fee, LLC has commented on an expected completion date of the project.
Subscribe to YIMBY’s daily e-mail
Follow YIMBYgram for real-time photo updates
Like YIMBY on Facebook
Follow YIMBY’s Twitter for the latest in YIMBYnews

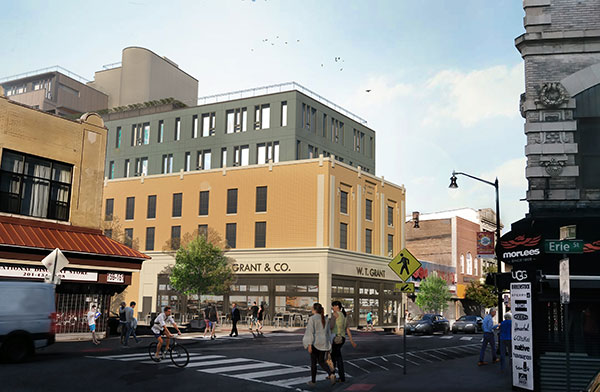
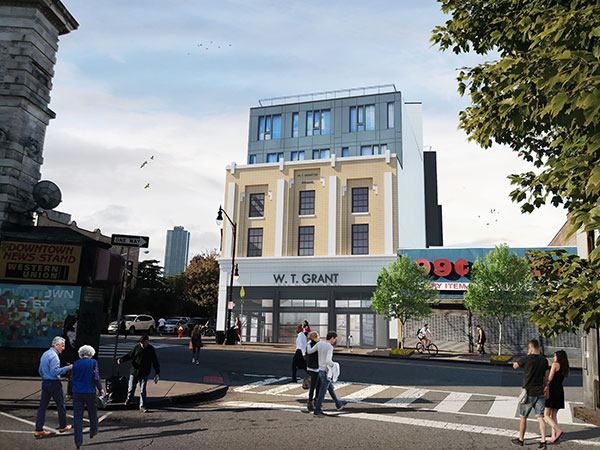
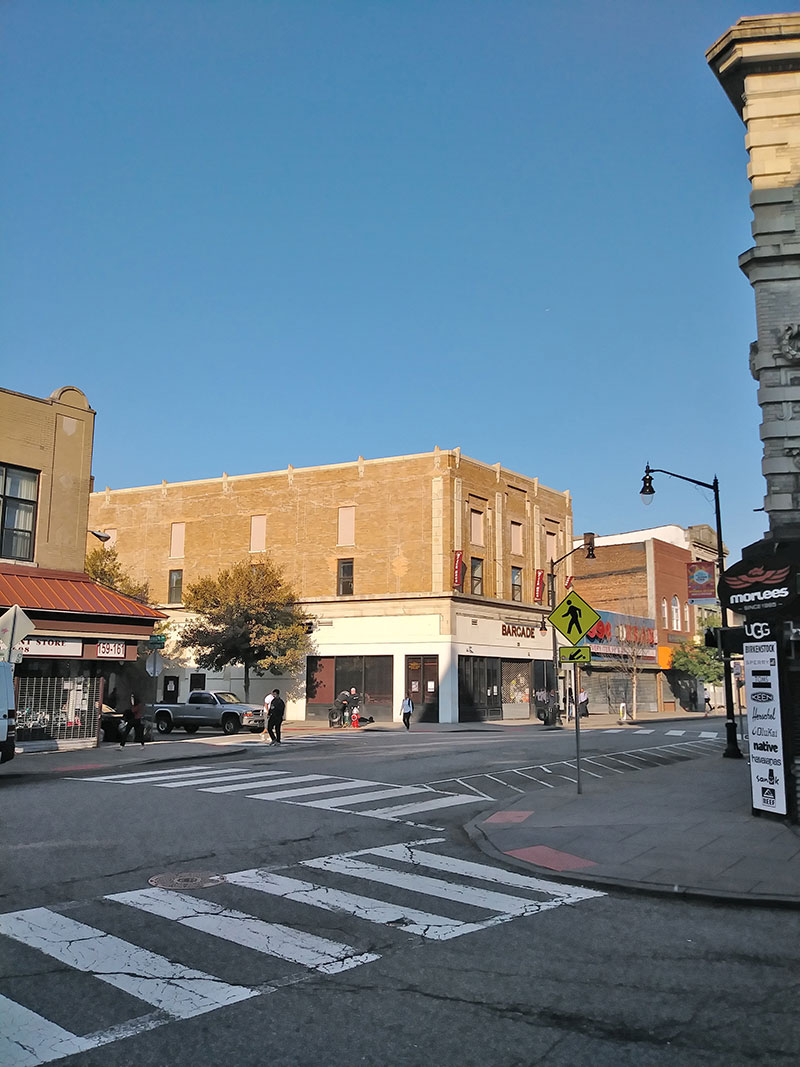
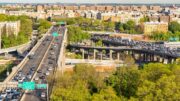
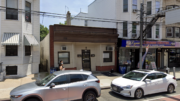
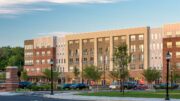
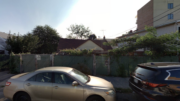
Can’t imagine how much more crowded the area will get, but excited to see new, nicer building come to town.