When the city’s Landmarks Preservation Commission (LPC) approved the conversion of the 137-year-old Domino Sugar Refinery in Williamsburg, Brooklyn, the development quickly became one of the most talked about construction projects in the borough. Practice for Architecture and Urbanism (PAU), the architects responsible for the visionary renovation, will return this week to the LPC with changes for its previously approved design.
The PAU design team has proposed a height increase of the building’s domed glass roof from 224 feet to 235 feet. New elevation diagrams also appear to eliminate the building’s 16th floor. Instead, levels one through four, 14, and 15 include increased ceiling spans of varying heights.
Updated proposals also include a newly designed stair system positioned between the two volumes of the domed expansion. Previous iterations of the stair system existed fully within the glass structure.

Previously approved (left) and newly proposed (right) renderings of the domed roof at the Domino Sugar Refinery – PAU
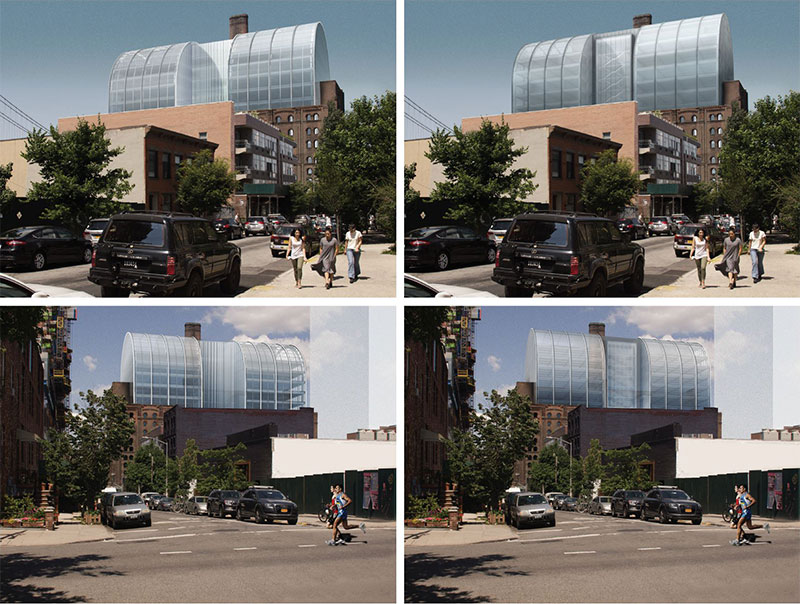
Previously approved (left) and newly proposed (right) renderings of the domed roof at the Domino Sugar Refinery – PAU
Pending approvals, the building will include ground-floor retail, 12 levels of office space, and a 14th-floor event space with double-height ceilings, a catering kitchen, and back-of-house areas. According to Two Trees, the developers of the property, completion is anticipated in the early 2020s.
Subscribe to YIMBY’s daily e-mail
Follow YIMBYgram for real-time photo updates
Like YIMBY on Facebook
Follow YIMBY’s Twitter for the latest in YIMBYnews

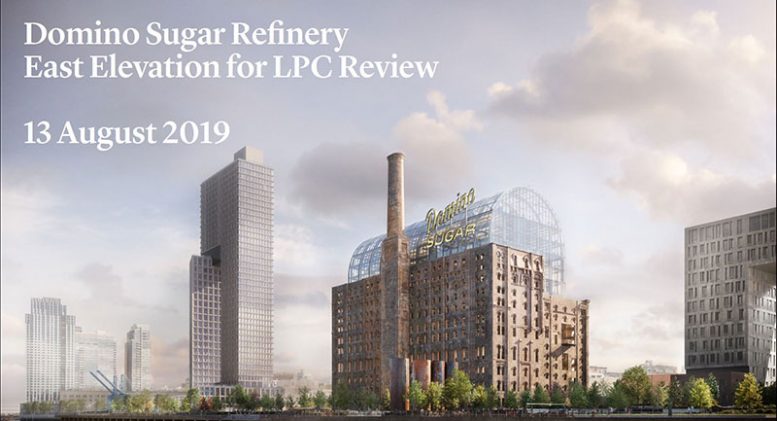
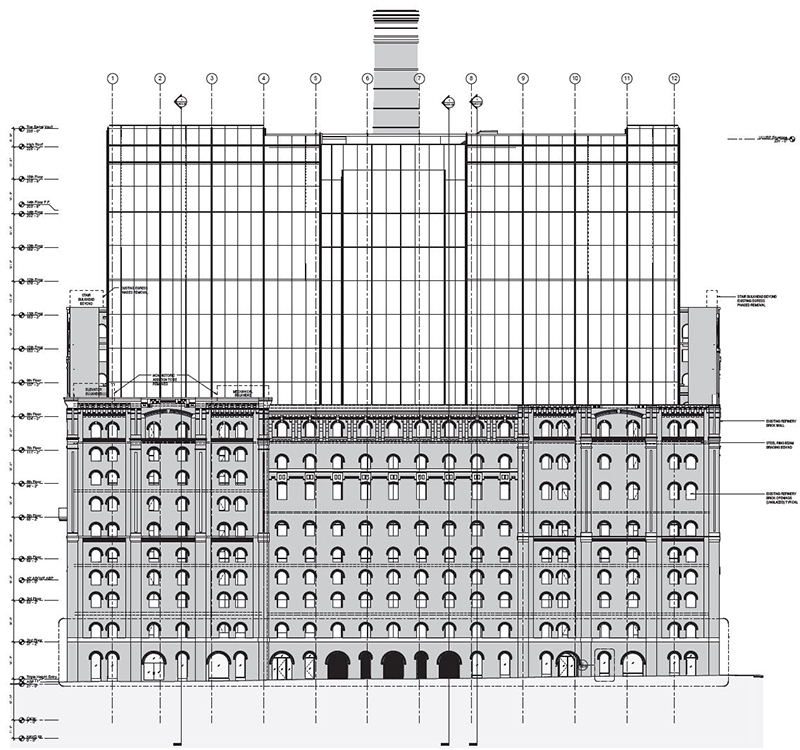
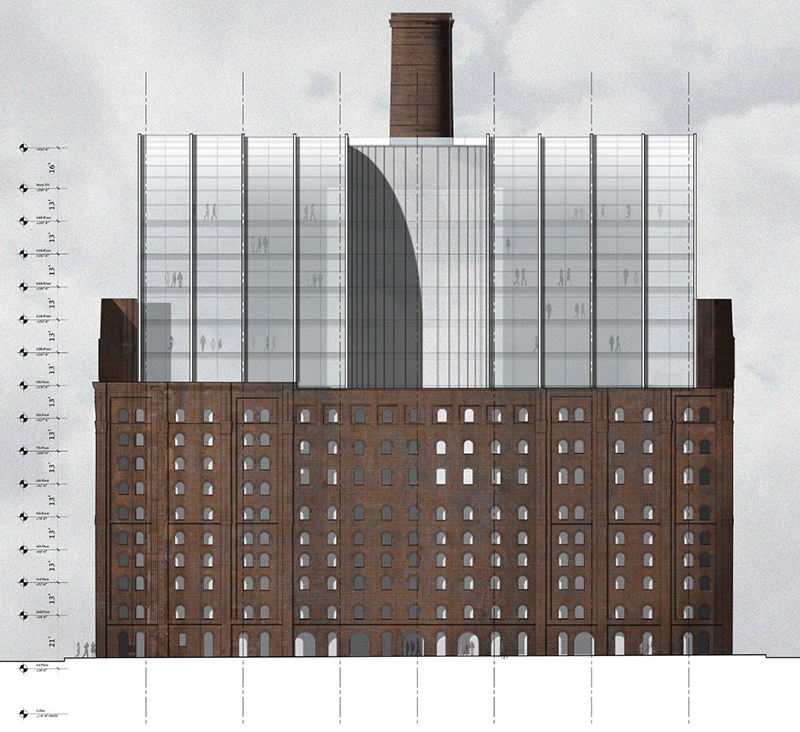
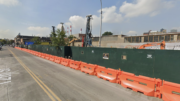



Just as long as they put the great “Domino Sugar” letters back up there
Wow… i would love to rent a apartment there went is finish this is were I grow up never in a million year would I think that It will turn into a such beautiful place .