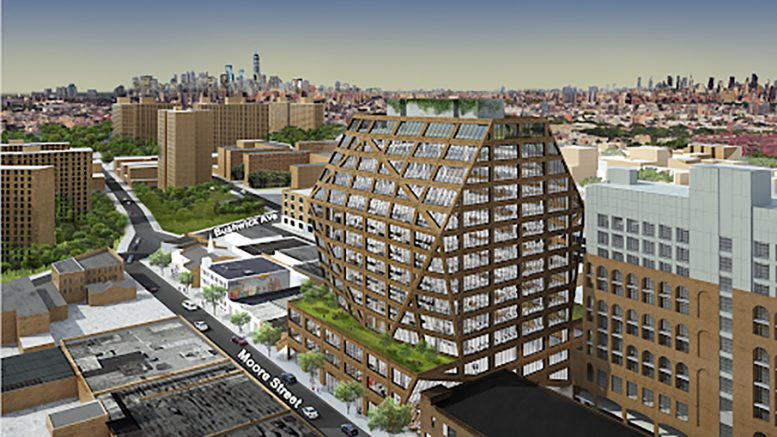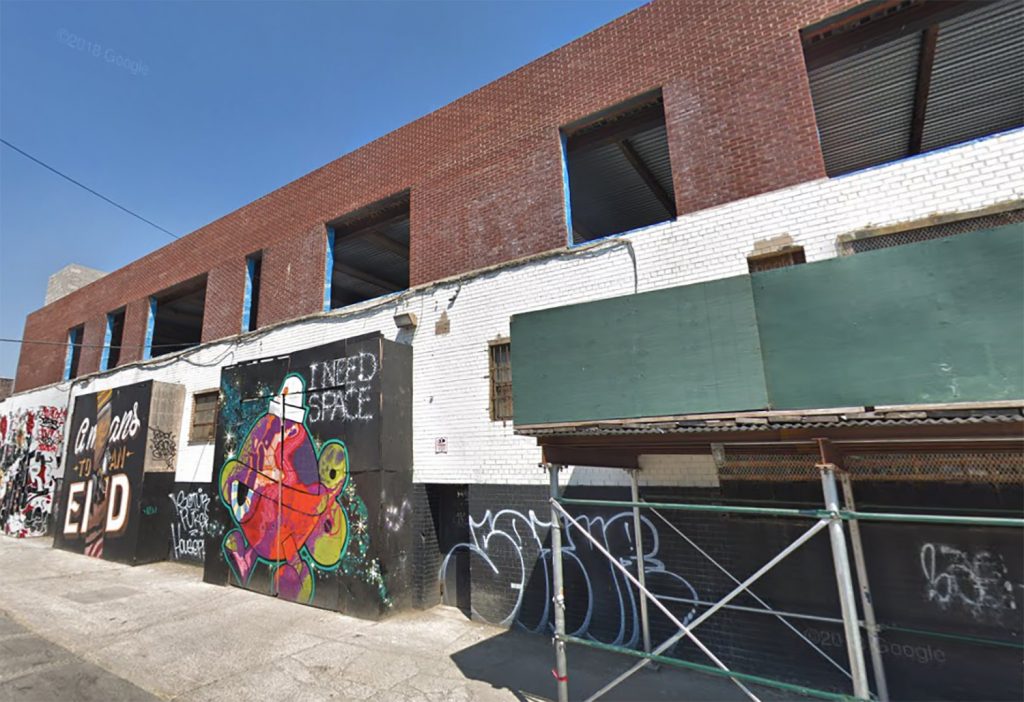A new 13-story, 200-foot-tall office building with retail and for-profit exposition space has been proposed with zoning changes for 215 Moore Street, in Bushwick, Brooklyn. According to an Environmental Assessment Statement for the through-site, the development would contain 375,824 square feet of office space, 16,026 square feet of retail, 79,592 square feet of exposition space, and 249 parking spaces.
According the rendering, the structure would be comprised of a three-story base, above which the building would set back approximately 20 feet before rising an additional 10 stories to a maximum height of approximately 200 feet.
The massing would be irregular in shape starting at the fourth floor, with each level having a unique floorplate. Ground floor retail space would be accessible from both Seigel Street and Moore Street. Office space would be located on floors two through 13, with the primary entrance on Moore Street. The exposition space would be located on the first and second cellar levels, with entrances on Seigel Street.
Toby Moskovitz of Heritage Equity is listed as the applicant under the 215 Moore Acquisition, LLC. The plans would also include an adjacent new hotel, visible on the right side of the rendering, as well as renovations of two extant low-rise structures.
Located between Bushwick Avenue and White Street, the proposed project is two blocks from the Morgan Avenue subway station, serviced by the L train.
Taking into account the ULURP approval timeline, the proposed development would take 30 months and could be completed by 2023.
Subscribe to YIMBY’s daily e-mail
Follow YIMBYgram for real-time photo updates
Like YIMBY on Facebook
Follow YIMBY’s Twitter for the latest in YIMBYnews







Why do you write about such garbage that will never come to life?