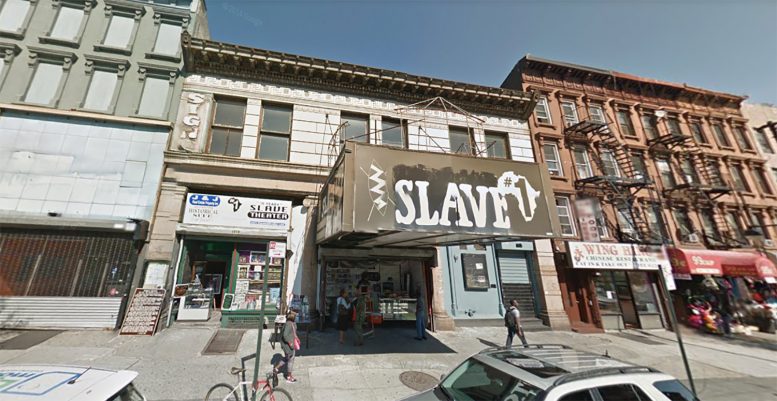Permits have been filed for a ten-story mixed-use building at 1215 Fulton Street in Bedford-Stuyvesant, Brooklyn. Located between Bedford Avenue and Arlington Place, the lot is two blocks west of the Nostrand Avenue subway station, serviced by the A and C trains. The Collective, a co-living company, is listed as the owner behind the applications.
The proposed 150-foot-tall development will yield 238,751 square feet, with 67,718 square feet designated for residential space and 93,630 square feet for commercial use. The building will have 150 residences, with an average unit scope of 451 square feet. The concrete-based structure will also have 95 enclosed parking spaces.
Manish Chadha of Ismael Levya Architects is listed as the architect of record.
Demolition permits have not been filed as of yet. An estimated completion date has not been announced.
Subscribe to YIMBY’s daily e-mail
Follow YIMBYgram for real-time photo updates
Like YIMBY on Facebook
Follow YIMBY’s Twitter for the latest in YIMBYnews






Thank you: Queen and queendom on development about its latest plan, sorry that I can’t quell it with quick-witted from developer’s thought.
Demo permits aren’t filed because the buildings have already been cleared from the site previously. Emergency demo triggered a few years ago. Breaking ground shortly
451 sq ft is a kitchen, no?